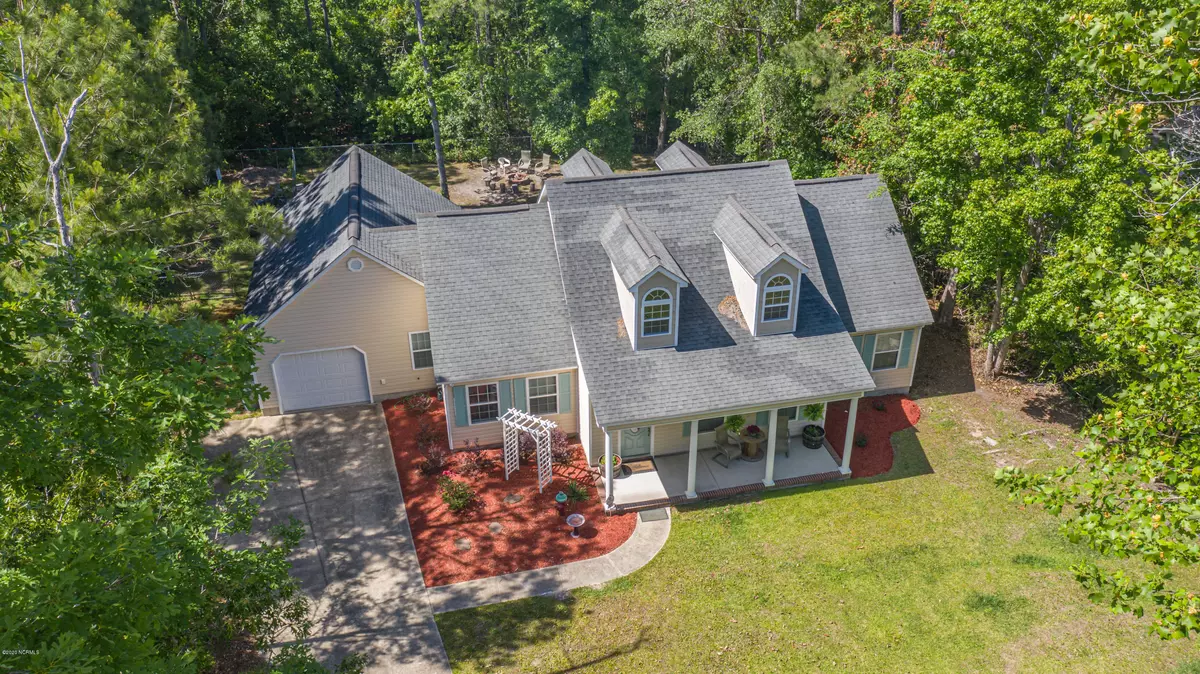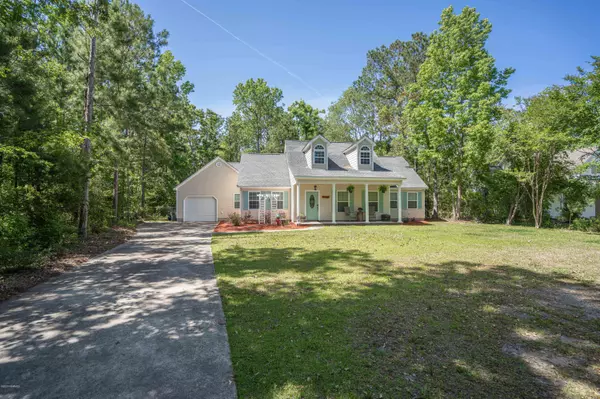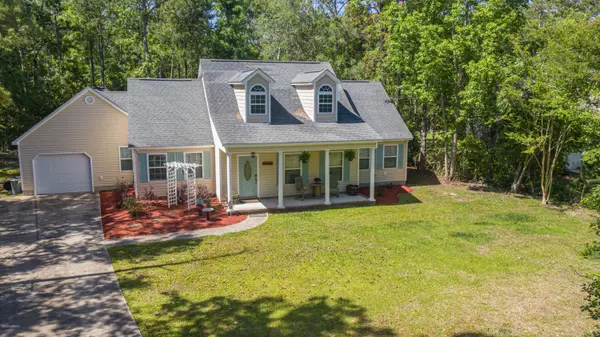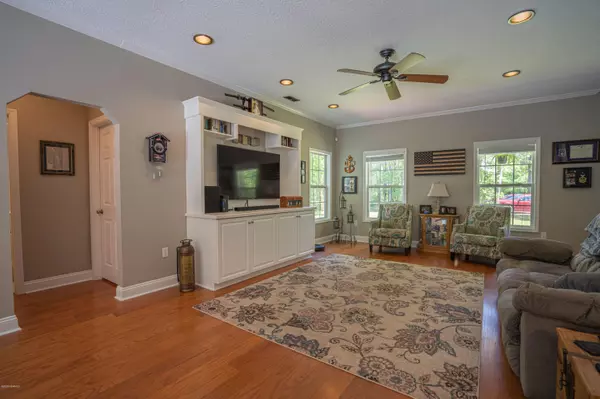$245,000
$245,000
For more information regarding the value of a property, please contact us for a free consultation.
3 Beds
2 Baths
1,776 SqFt
SOLD DATE : 06/26/2020
Key Details
Sold Price $245,000
Property Type Single Family Home
Sub Type Single Family Residence
Listing Status Sold
Purchase Type For Sale
Square Footage 1,776 sqft
Price per Sqft $137
Subdivision White Oak Bluff
MLS Listing ID 100218790
Sold Date 06/26/20
Style Wood Frame
Bedrooms 3
Full Baths 2
HOA Fees $150
HOA Y/N Yes
Originating Board North Carolina Regional MLS
Year Built 2006
Lot Size 0.525 Acres
Acres 0.53
Lot Dimensions 89x239x107x226
Property Sub-Type Single Family Residence
Property Description
AMAZING 3 Open and Airy 3 Bedroom 2 Bath home WITH a MASSIVE LOFT/BONUS ROOM on a Private Lot in a WATERFRONT Community. The beautiful neighborhood sits on the shores of the White Oak River and has a Boat Ramp Fishing Pier and Picnic Area!!! Only 15 Minutes to the Beach and centrally located between Jacksonville, New Bern and Morehead City, this home affords you the life you always wanted. The garage is extra deep and can fir 2 cars as well. Soak your nights away in the sunken hot tub on the freshly stained over-sized deck. The large lot have a beautiful fire pit area plus a separate fenced area for your dogs if needed!!! The Master SUITE is MASSIVE with a substantial walk in closet and the split floor-plan allows for privacy in the home! PLUS there is AMPLE storage throughout the home!!! Well Maintained, the engineered hardwood floors shine. The carpets WILL be professionally cleaned for the NEW owner before occupancy!!! The well water is treated by a Water softener SO no WATER BILL for you!!! Come sit on the large covered front porch and enjoy nature......This is the Way Life Should Be!!!
Location
State NC
County Carteret
Community White Oak Bluff
Zoning Res
Direction Hwy 58 to Stella. Left on Morristown Rd. At stopsign, left on Weatherington Landing, turns into White Oak Bluff Rd.
Location Details Mainland
Rooms
Basement Crawl Space, None
Primary Bedroom Level Primary Living Area
Interior
Interior Features Mud Room, Master Downstairs, 9Ft+ Ceilings, Ceiling Fan(s), Pantry, Walk-In Closet(s)
Heating Electric, Heat Pump
Cooling Central Air
Flooring Carpet, Tile, Wood
Fireplaces Type None
Fireplace No
Window Features Blinds
Appliance Stove/Oven - Electric, Refrigerator, Microwave - Built-In, Dishwasher
Laundry Inside
Exterior
Exterior Feature None
Parking Features Paved
Garage Spaces 1.0
Utilities Available See Remarks
Waterfront Description None
Roof Type Architectural Shingle
Porch Covered, Deck, Porch
Building
Lot Description Dead End
Story 1
Entry Level One and One Half
Sewer Septic On Site
Water Well
Structure Type None
New Construction No
Others
Tax ID 5367.04.74.6252000
Acceptable Financing Cash, Conventional, FHA, USDA Loan, VA Loan
Listing Terms Cash, Conventional, FHA, USDA Loan, VA Loan
Special Listing Condition None
Read Less Info
Want to know what your home might be worth? Contact us for a FREE valuation!

Our team is ready to help you sell your home for the highest possible price ASAP







