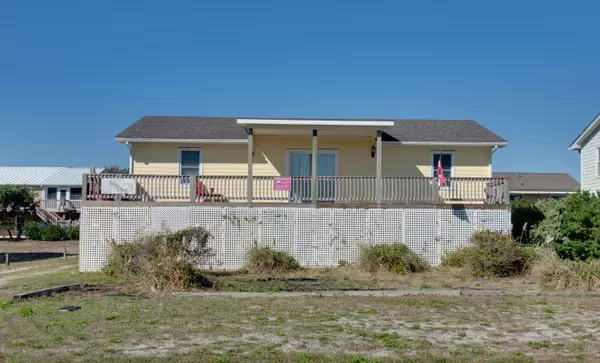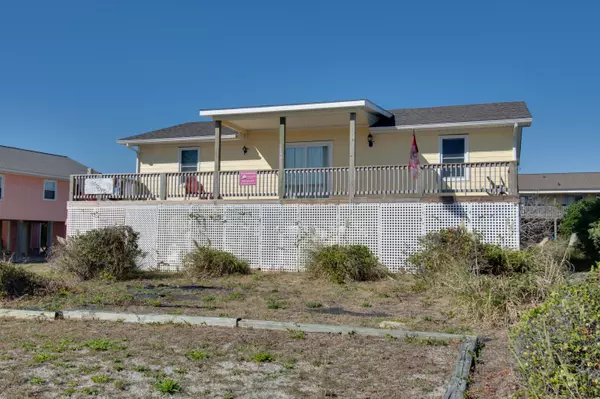$473,250
$489,000
3.2%For more information regarding the value of a property, please contact us for a free consultation.
3 Beds
2 Baths
1,260 SqFt
SOLD DATE : 07/30/2020
Key Details
Sold Price $473,250
Property Type Single Family Home
Sub Type Single Family Residence
Listing Status Sold
Purchase Type For Sale
Square Footage 1,260 sqft
Price per Sqft $375
Subdivision Not In Subdivision
MLS Listing ID 100192668
Sold Date 07/30/20
Style Wood Frame
Bedrooms 3
Full Baths 2
HOA Y/N No
Year Built 1977
Annual Tax Amount $2,194
Lot Size 0.270 Acres
Acres 0.27
Lot Dimensions 80x152xx81x151
Property Sub-Type Single Family Residence
Source North Carolina Regional MLS
Property Description
Just reduced $10,000 and had home inspection. Issues from the home inspection were addressed. Septic was checked and pumped. Beautiful ocean views from this second row 3 bedroom 2 bathroom beachhouse. Ocean access diagonally across from house. Exterior is cement fiber board. Wonderful location. Open living dining area with split plan for bedrooms allowing for privacy. New roof over porch new, decks, windows, and doors in 2017. Tile flooring installed in bedrooms, bathrooms, and living area in 2014.
Location
State NC
County Carteret
Community Not In Subdivision
Zoning Residential
Direction From Emerald Drive to Reed Drive. Turn onto Sandbur toward the ocean. Turn right onto Ocean View. House on right.
Location Details Island
Rooms
Primary Bedroom Level Primary Living Area
Interior
Interior Features Ceiling Fan(s), Furnished, Walk-In Closet(s)
Heating Heat Pump
Cooling Central Air
Flooring Tile
Window Features Thermal Windows,Blinds
Appliance Washer, Stove/Oven - Electric, Refrigerator, Dryer, Dishwasher
Laundry Laundry Closet, In Kitchen
Exterior
Exterior Feature Outdoor Shower
Parking Features On Site, Unpaved
Amenities Available No Amenities
Waterfront Description Second Row
View Ocean, Water
Roof Type Composition
Porch Open, Deck
Building
Story 1
Entry Level One
Foundation Other
Sewer Septic On Site
Water Municipal Water
Structure Type Outdoor Shower
New Construction No
Others
Tax ID 5383.12.76.7506000
Acceptable Financing Cash, Conventional, VA Loan
Listing Terms Cash, Conventional, VA Loan
Special Listing Condition None
Read Less Info
Want to know what your home might be worth? Contact us for a FREE valuation!

Our team is ready to help you sell your home for the highest possible price ASAP








