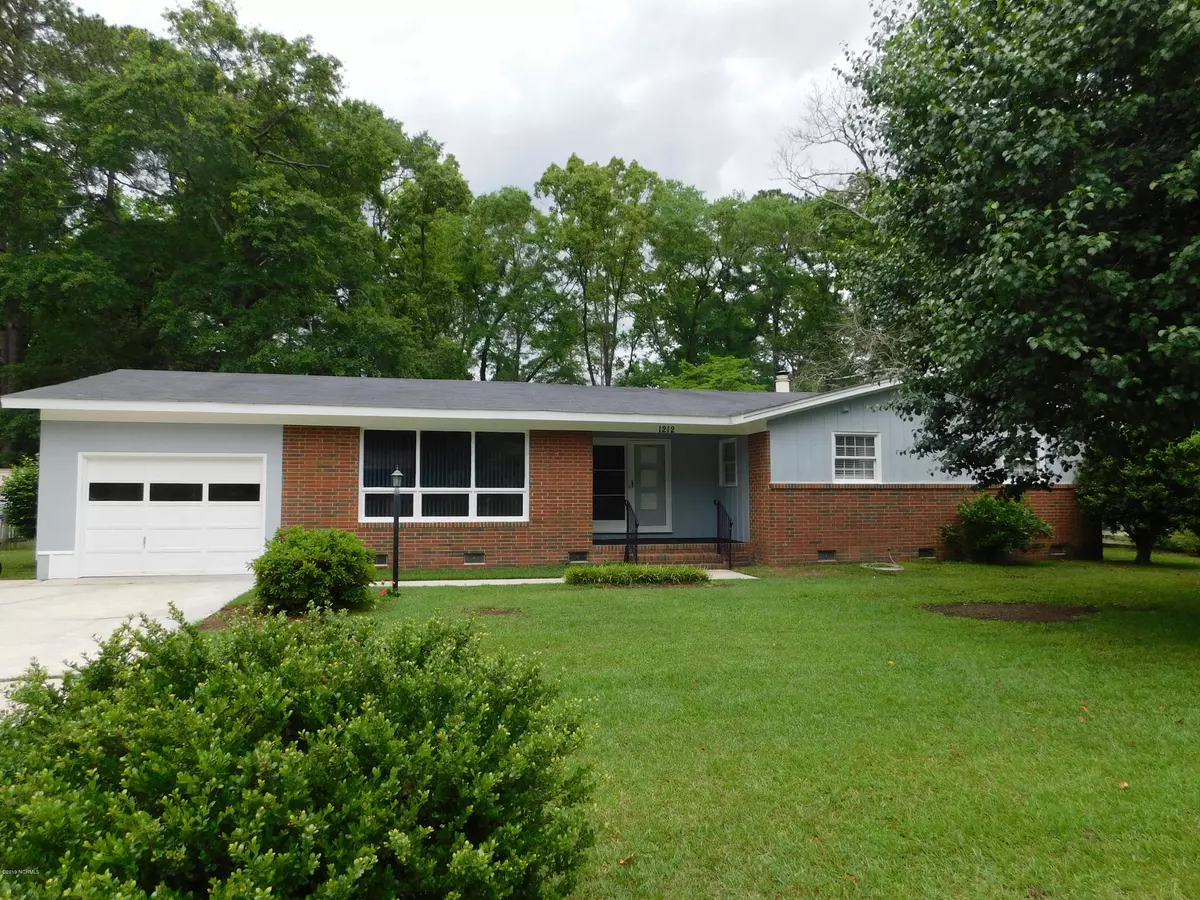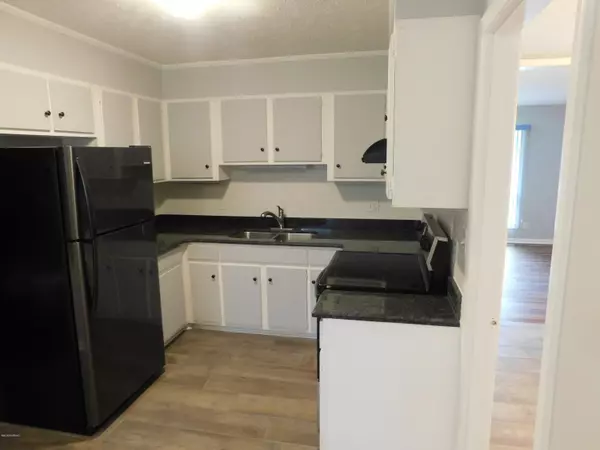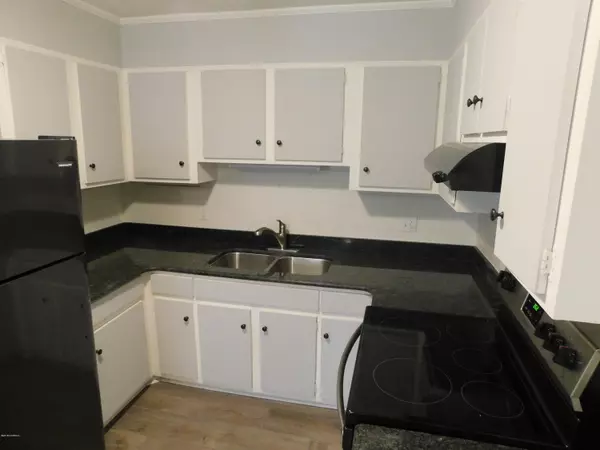$125,000
$119,600
4.5%For more information regarding the value of a property, please contact us for a free consultation.
3 Beds
3 Baths
2,006 SqFt
SOLD DATE : 06/26/2020
Key Details
Sold Price $125,000
Property Type Single Family Home
Sub Type Single Family Residence
Listing Status Sold
Purchase Type For Sale
Square Footage 2,006 sqft
Price per Sqft $62
Subdivision Scotsdale
MLS Listing ID 100164835
Sold Date 06/26/20
Bedrooms 3
Full Baths 2
Half Baths 1
HOA Y/N No
Year Built 1965
Lot Size 0.346 Acres
Acres 0.35
Lot Dimensions 100x151x100x151
Property Sub-Type Single Family Residence
Source North Carolina Regional MLS
Property Description
Updated and move in ready! New granite countertops in the kitchen and all three bathrooms. New Black Stainless refrigerator, new stainless range. New fixtures, new flooring, fresh paint. You need to go inside to see all the space this house has. Large Living room and a large den with a fireplace. Formal dining and a breakfast room with a built in. Attached garage and a detached building.
Location
State NC
County Scotland
Community Scotsdale
Zoning R15
Direction Turn into Scotsdale from X-way Rd.and go to the right on E. Scotsdale. Left onto Woodburn Rd., house is on the right.
Location Details Mainland
Rooms
Other Rooms Storage
Basement Crawl Space, None
Primary Bedroom Level Primary Living Area
Interior
Interior Features Foyer, Workshop, Master Downstairs, Ceiling Fan(s), Eat-in Kitchen
Heating Natural Gas
Cooling Central Air
Window Features Blinds
Appliance Stove/Oven - Electric, Refrigerator
Laundry Hookup - Dryer, Washer Hookup, Inside
Exterior
Parking Features Paved
Garage Spaces 1.0
Utilities Available Community Water
Amenities Available See Remarks
Waterfront Description None
Roof Type Shingle
Porch Porch
Building
Story 1
Entry Level One
Sewer Community Sewer
New Construction No
Others
Tax ID 01-0021-04-004
Acceptable Financing Cash, Conventional
Listing Terms Cash, Conventional
Special Listing Condition None
Read Less Info
Want to know what your home might be worth? Contact us for a FREE valuation!

Our team is ready to help you sell your home for the highest possible price ASAP








