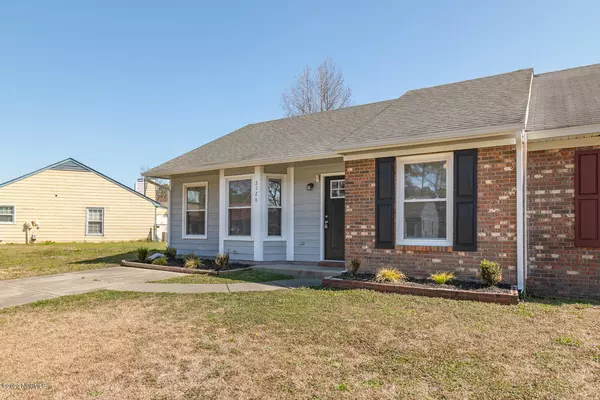$85,500
$85,500
For more information regarding the value of a property, please contact us for a free consultation.
2 Beds
2 Baths
947 SqFt
SOLD DATE : 04/16/2020
Key Details
Sold Price $85,500
Property Type Townhouse
Sub Type Townhouse
Listing Status Sold
Purchase Type For Sale
Square Footage 947 sqft
Price per Sqft $90
Subdivision Hunters Creek
MLS Listing ID 100209176
Sold Date 04/16/20
Bedrooms 2
Full Baths 2
HOA Y/N No
Year Built 1987
Lot Size 5,227 Sqft
Acres 0.12
Lot Dimensions 42, 125, 42, 125
Property Sub-Type Townhouse
Source North Carolina Regional MLS
Property Description
Welcome home to this charming upgraded and remodeled townhome! As you approach the property you will be charmed by the newly refinished exterior. When you enter you will be greeted in the foyer with the dining room to your left and a guest bedroom to your right. Off of the dining room is the kitchen, and straight ahead will be a hallway with a bathroom accessible also by the first bedroom. The spacious living room with vaulted ceilings, an all-brick fireplace, and sliding doors to the large backyard with a privacy wood fence is perfect for entertaining or relaxing at home. Off of the main living space is the master bedroom with a private bath and walk-in closet. Call today to schedule your private showing, this one won't last long on the market!
Location
State NC
County Onslow
Community Hunters Creek
Zoning TCA-TCA
Direction Head south on Western Blvd toward Old White St, pass by Taco Bell on the right, use any lane to turn left onto Lejeune Blvd, turn left onto Hunters Trail, turn left onto Brookfield Dr, turn left onto Rolling Ridge Dr, the destination will be on the left.
Location Details Mainland
Rooms
Primary Bedroom Level Primary Living Area
Interior
Interior Features Foyer, Mud Room, Master Downstairs, Vaulted Ceiling(s), Ceiling Fan(s), Skylights, Eat-in Kitchen, Walk-In Closet(s)
Heating Heat Pump
Cooling Central Air
Exterior
Exterior Feature None
Parking Features On Site, Paved
Utilities Available Community Water
Amenities Available No Amenities
Roof Type Shingle
Porch Patio, Porch
Building
Story 1
Entry Level One
Foundation Brick/Mortar
Sewer Community Sewer
Structure Type None
New Construction No
Others
Tax ID 1116f-182
Acceptable Financing Cash, Conventional, FHA, VA Loan
Listing Terms Cash, Conventional, FHA, VA Loan
Special Listing Condition None
Read Less Info
Want to know what your home might be worth? Contact us for a FREE valuation!

Our team is ready to help you sell your home for the highest possible price ASAP








