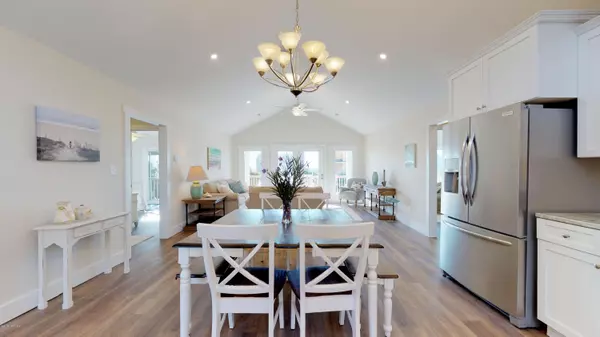$630,000
$644,000
2.2%For more information regarding the value of a property, please contact us for a free consultation.
4 Beds
3 Baths
1,834 SqFt
SOLD DATE : 03/20/2020
Key Details
Sold Price $630,000
Property Type Single Family Home
Sub Type Single Family Residence
Listing Status Sold
Purchase Type For Sale
Square Footage 1,834 sqft
Price per Sqft $343
Subdivision Deer Horn Dunes
MLS Listing ID 100186936
Sold Date 03/20/20
Style Wood Frame
Bedrooms 4
Full Baths 3
HOA Y/N No
Year Built 1984
Lot Size 10,106 Sqft
Acres 0.23
Lot Dimensions 74x139x75x135
Property Sub-Type Single Family Residence
Source North Carolina Regional MLS
Property Description
In 2019 this home was gutted down to the studs, and was rebuilt. (new: siding, roof, walls, ceilings, floors, HVAC systems, including duct work,light fixtures, kitchen cabinets(all wood) and appliances, 2 bathrooms, some plumbing and wiring, 538 sq. ft on 1st level added, and septic system.) The new kitchen has beautiful leather finish granite, and all three bathrooms have granite, as well as the master bedroom make up counter. There is a handicap ramp leading to the back door. This 2nd row, 4 bedroom, 3 bath home has an open great room with cathedral ceiling, master bedroom and stairs on one side, and two bedrooms and bath on the other side of the great room. First level has the 4th bedroom, a rec room and full bath with laundry.
Super location close to the bridge, private lot, good ocean view, close beach access, and close to Emerald Woods soundfront park! You will love the large piece of driftwood in the landscaping. Comes furnished with a couple exclusions. Call today to see this gem.
Location
State NC
County Carteret
Community Deer Horn Dunes
Zoning residential
Direction Coming on to Emerald Isle, take the first right on Coast Guard Rd; Left on Deer Horn Dunes; Left on Ocean Dr, 1st home on the left.
Location Details Island
Rooms
Primary Bedroom Level Primary Living Area
Interior
Interior Features Solid Surface, Vaulted Ceiling(s), Ceiling Fan(s), Furnished, Pantry, Walk-in Shower, Walk-In Closet(s)
Heating Heat Pump
Cooling Central Air
Flooring LVT/LVP
Fireplaces Type None
Fireplace No
Appliance Washer, Stove/Oven - Electric, Refrigerator, Microwave - Built-In, Dryer, Dishwasher
Exterior
Exterior Feature Outdoor Shower
Parking Features Paved
Amenities Available No Amenities
Waterfront Description Second Row
View Ocean, Water
Roof Type Architectural Shingle
Porch Open, Covered, Deck
Building
Story 2
Entry Level Two
Foundation Other
Sewer Septic On Site
Water Municipal Water
Structure Type Outdoor Shower
New Construction No
Others
Tax ID 5383.14.24.7943000
Acceptable Financing Cash, Conventional, VA Loan
Listing Terms Cash, Conventional, VA Loan
Special Listing Condition None
Read Less Info
Want to know what your home might be worth? Contact us for a FREE valuation!

Our team is ready to help you sell your home for the highest possible price ASAP








