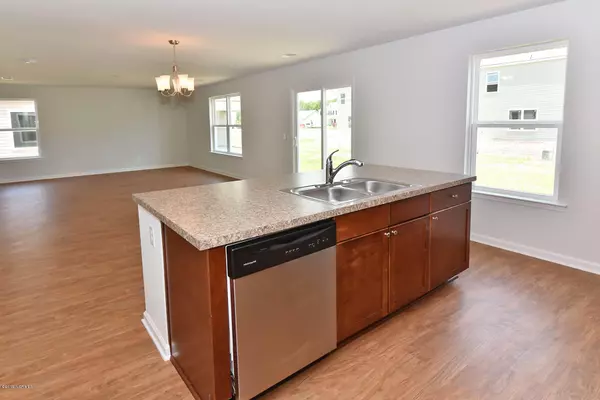$236,990
$236,990
For more information regarding the value of a property, please contact us for a free consultation.
4 Beds
3 Baths
2,338 SqFt
SOLD DATE : 04/06/2020
Key Details
Sold Price $236,990
Property Type Single Family Home
Sub Type Single Family Residence
Listing Status Sold
Purchase Type For Sale
Square Footage 2,338 sqft
Price per Sqft $101
Subdivision Seabrooke
MLS Listing ID 100185579
Sold Date 04/06/20
Style Wood Frame
Bedrooms 4
Full Baths 2
Half Baths 1
HOA Fees $490
HOA Y/N Yes
Year Built 2019
Lot Size 6,970 Sqft
Acres 0.16
Lot Dimensions 107x64
Property Sub-Type Single Family Residence
Source North Carolina Regional MLS
Property Description
SeaBrooke presents the Galen! 2338 SF with FOUR Bedrooms and 2.5 Baths! OPEN Floorplan! Kitchen with Stainless Steel Appliances, an ISLAND and a WALK-IN Pantry! HUGE Great Room is perfect for entertaining! 1st Floor FLEX Room makes a great office or formal Dining Room. Generously sized Owner's Suite. 3 additional bedrooms and a laundry room finish off the 2nd floor! REFRIGERATOR AND BLINDS INCLUDED! Ask us about our SMART HOME TECHNOLOGY which includes a touchscreen interface, video doorbell, front door light, front door lock, z-wave thermostat and more. Can be controlled by voice or included smart phone app!**CONSTRUCTION NOT STARTED**PLEASE NOTE PHOTOS ARE OF A SIMILAR HOME. COLORS AND FINISHES MAY VARY.
Location
State NC
County Brunswick
Community Seabrooke
Zoning R75
Direction Hwy 17 south. Take right onto Lanvale Rd. Take left onto Old Lanvale Rd. Take next right onto Buckeye Rd and enter into community. Past entrance take first left onto Highcroft Dr and past pool and clubhouse take next right onto Avington Ln. Proceed into phase 2 and home will be on your right on lot 1026.
Location Details Mainland
Rooms
Basement None
Primary Bedroom Level Non Primary Living Area
Interior
Interior Features Foyer, Solid Surface, Pantry, Walk-in Shower, Walk-In Closet(s)
Heating Forced Air, Heat Pump
Cooling Central Air
Flooring Carpet, Vinyl
Fireplaces Type None
Fireplace No
Window Features Blinds
Appliance Stove/Oven - Electric, Refrigerator, Microwave - Built-In, Ice Maker, Disposal, Dishwasher
Laundry Inside
Exterior
Exterior Feature None
Parking Features Off Street, Paved
Garage Spaces 2.0
Pool None
Amenities Available Community Pool, Maint - Comm Areas, Maint - Grounds, Management, Picnic Area, Playground, Street Lights, Taxes, See Remarks
Roof Type Shingle
Porch None
Building
Story 2
Entry Level Two
Foundation Slab
Sewer Municipal Sewer
Water Municipal Water
Structure Type None
New Construction Yes
Others
Tax ID 046ej010
Acceptable Financing Cash, Conventional, FHA, USDA Loan, VA Loan
Listing Terms Cash, Conventional, FHA, USDA Loan, VA Loan
Special Listing Condition None
Read Less Info
Want to know what your home might be worth? Contact us for a FREE valuation!

Our team is ready to help you sell your home for the highest possible price ASAP







