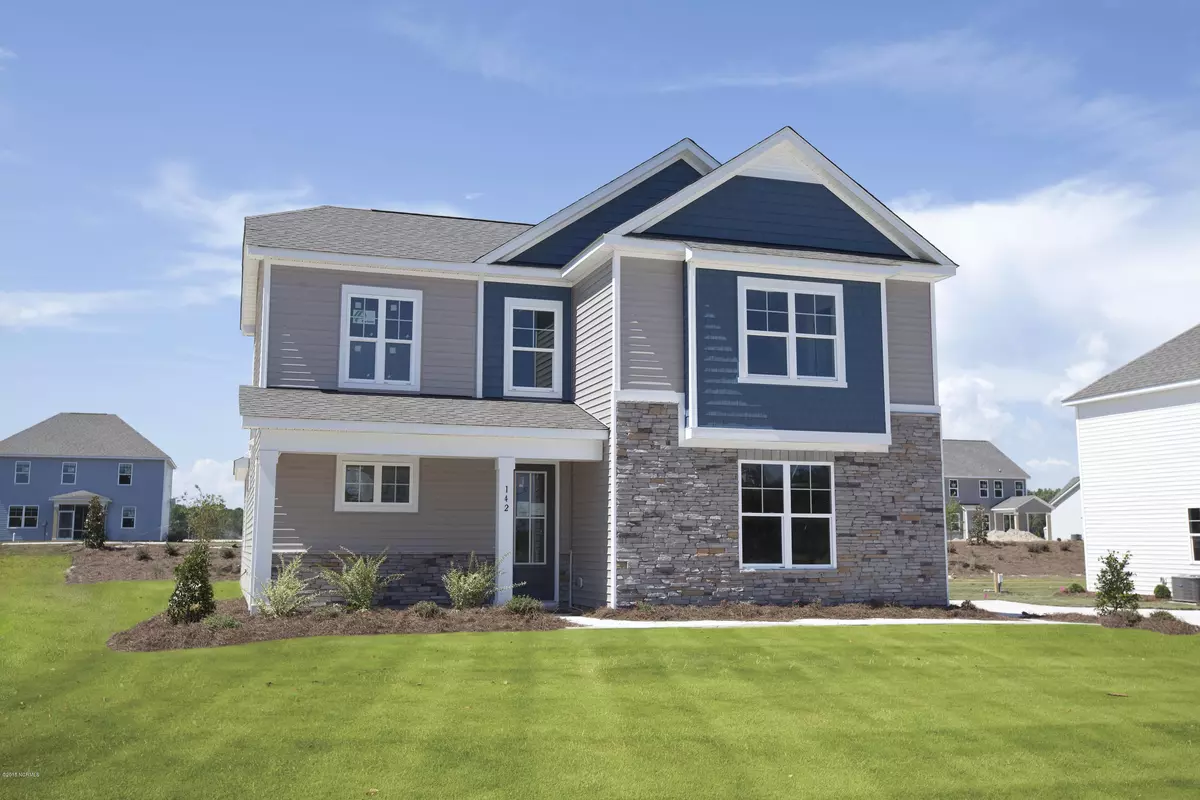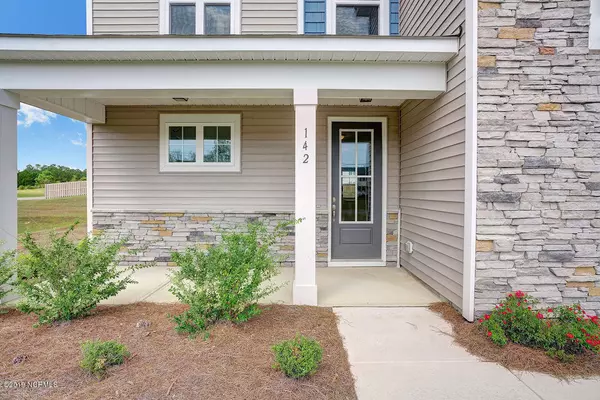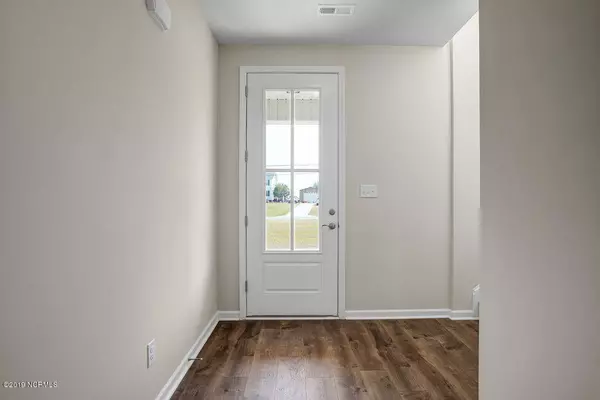$289,900
$289,900
For more information regarding the value of a property, please contact us for a free consultation.
4 Beds
4 Baths
2,256 SqFt
SOLD DATE : 01/09/2020
Key Details
Sold Price $289,900
Property Type Single Family Home
Sub Type Single Family Residence
Listing Status Sold
Purchase Type For Sale
Square Footage 2,256 sqft
Price per Sqft $128
Subdivision The Sound At Washington Acres
MLS Listing ID 100105613
Sold Date 01/09/20
Style Wood Frame
Bedrooms 4
Full Baths 3
Half Baths 1
HOA Fees $500
HOA Y/N Yes
Year Built 2018
Lot Size 1,629 Sqft
Acres 0.04
Lot Dimensions 80x200x200x80
Property Sub-Type Single Family Residence
Source North Carolina Regional MLS
Property Description
The Belfort is of our most popular plans in Wilmington with family and functionality in mind. Master Bedroom on first floor w/ three additional spacious bedrooms, plus a large loft area on the second for all your family's needs. Granite countertops, tile backsplash, stainless steel appliances, maple cabinets included. Attractive/ durable laminate floors in living areas, a screened in back porch, and views of the intracoastal waterway are some of the exceptional features of this home. There is a powder room on the first floor for guests, as well as an oversized panty and laundry area. Home is MOVE IN READY NOW!
Location
State NC
County Pender
Community The Sound At Washington Acres
Zoning R15
Direction On the southern edge of Hampstead. take Highway 17 and enter Washington Acres at Washington Acres Dr. (just past the Hampstead city limit monument when driving north on 17). Take a right turn on Dogwood Lane once you are almost to the Intracoastal. The community and model are just ahead on the right
Location Details Mainland
Rooms
Basement None
Primary Bedroom Level Primary Living Area
Interior
Interior Features Master Downstairs, 9Ft+ Ceilings, Pantry, Walk-In Closet(s)
Heating Electric
Cooling Central Air
Flooring Carpet, Laminate, Tile
Fireplaces Type Gas Log
Fireplace Yes
Appliance Stove/Oven - Electric, Microwave - Built-In, Dishwasher
Laundry Inside
Exterior
Exterior Feature None
Parking Features Off Street, Paved, Shared Driveway
Garage Spaces 2.0
Amenities Available Maint - Comm Areas, Maint - Roads, Management, Street Lights, Taxes
Waterfront Description ICW View
View Water
Roof Type Shingle
Porch Porch, Screened
Building
Story 2
Entry Level Two
Foundation Slab
Sewer Septic On Site
Water Municipal Water
Structure Type None
New Construction Yes
Others
Tax ID 3281-86-6091-0000
Acceptable Financing Cash, Conventional, FHA, USDA Loan, VA Loan
Listing Terms Cash, Conventional, FHA, USDA Loan, VA Loan
Special Listing Condition None
Read Less Info
Want to know what your home might be worth? Contact us for a FREE valuation!

Our team is ready to help you sell your home for the highest possible price ASAP








