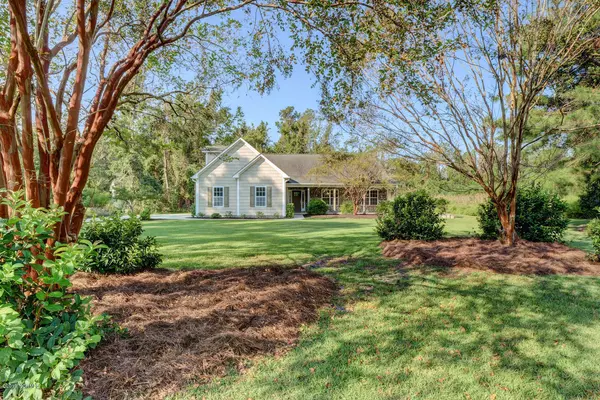$319,900
$339,000
5.6%For more information regarding the value of a property, please contact us for a free consultation.
3 Beds
2 Baths
2,146 SqFt
SOLD DATE : 12/19/2019
Key Details
Sold Price $319,900
Property Type Single Family Home
Sub Type Single Family Residence
Listing Status Sold
Purchase Type For Sale
Square Footage 2,146 sqft
Price per Sqft $149
Subdivision Olde Point
MLS Listing ID 100187200
Sold Date 12/19/19
Style Wood Frame
Bedrooms 3
Full Baths 2
HOA Fees $50
HOA Y/N Yes
Year Built 2004
Lot Size 0.681 Acres
Acres 0.68
Lot Dimensions TBD
Property Sub-Type Single Family Residence
Source North Carolina Regional MLS
Property Description
This completely renovated property is nestled in a quiet cul de sac, on a street with no through traffic, and in the very desirable waterfront and golf course community of Olde Point. A large set-back combined with immaculately maintained landscaping further highlights the aesthetic appeal. A nice Southern porch invites you to explore this lovely home where you will see custom touches on every step.
As you enter the foyer, you will immediately notice a brand-new scratch resistant and water resistant LVP installed throughout the entire first floor and calming modern grey wall paint. A formal dining room is on your left and a large living room right in front of you where you can admire a focal shiplap wall with an electric fireplace which feels as though it was made for a friendly gathering and cozy evenings with family and friends. The open concept connects the living room with a gourmet kitchen with new quartz counter tops, ample cabinets for storage, brand-new stainless-steel appliances and a breakfast nook overlooking a private backyard which is sure to please every chef.
A custom barn door will lead you to a secluded Master Suite with an absolutely stunning bathroom separated from the bedroom by another custom barn door. A custom tiled walk-in shower with multiple shower heads, two gorgeous vanities and a large walk-in closet will blow you away. Two spare bedrooms are located on the opposite side of the home. They share a full bathroom where you will find another master piece vanity.
A laundry room, a coat closet and two linen closets for additional storage complete the main floor. Upstairs you will find a large bonus room which can work as a playroom, man cave, a large private office or even a gym. Let your imagination guide you.
This home was remodeled with passion and perfectionistic care. Upgraded plumbing fixtures, new doors, beautiful window frames, which can even be found in the garage, new doors and frames, craftsman style, elegant mirrors, new light fixtures, all very tastefully done.
A nice patio with a large and very private backyard is just asking for some fun to be had.
The property is on a well with a Submergible pump with a water filtration system and water softener. The HVAC has a 3-zone heat pump and is still under the manufacturer's warranty. The owners are also offering a one-year home warranty.
For some fun, you can join the Olde Point Country Club for use of their amenities; such as tennis courts, golf course, pool or boat launch.
The absolutely amazing location of this property is another attractive feature to consider. Situated in the coastal town of Hampstead, with a short commute to highly rated schools, shopping, restaurants, many golf courses, ICWW access, Topsail Island and Wrightsville beaches, a University, and the city of Wilmington..... and much more!
Location
State NC
County Pender
Community Olde Point
Zoning Residential
Direction Take Hwy 17N to Hampstead, right onto Country Club, right onto Olde Point Rd, cross bridge, right onto Olde Point Loop, left onto Gull, right onto Coquina. The property is on your left.
Location Details Mainland
Rooms
Primary Bedroom Level Primary Living Area
Interior
Interior Features Foyer, Mud Room, Master Downstairs, 9Ft+ Ceilings, Vaulted Ceiling(s), Ceiling Fan(s), Walk-in Shower, Walk-In Closet(s)
Heating Heat Pump
Cooling Central Air
Flooring LVT/LVP, Carpet
Appliance Water Softener, Refrigerator, Microwave - Built-In, Disposal, Dishwasher, Convection Oven
Laundry Inside
Exterior
Exterior Feature None
Parking Features Paved
Garage Spaces 2.0
Amenities Available Maint - Comm Areas, Maint - Roads, Street Lights
Roof Type Architectural Shingle
Porch Patio, Porch
Building
Lot Description Cul-de-Sac Lot
Story 1
Entry Level One and One Half
Foundation Slab
Sewer Septic On Site
Water Well
Structure Type None
New Construction No
Others
Tax ID 4202-07-6461-0000
Acceptable Financing Cash, Conventional, FHA, USDA Loan, VA Loan
Listing Terms Cash, Conventional, FHA, USDA Loan, VA Loan
Special Listing Condition None
Read Less Info
Want to know what your home might be worth? Contact us for a FREE valuation!

Our team is ready to help you sell your home for the highest possible price ASAP








