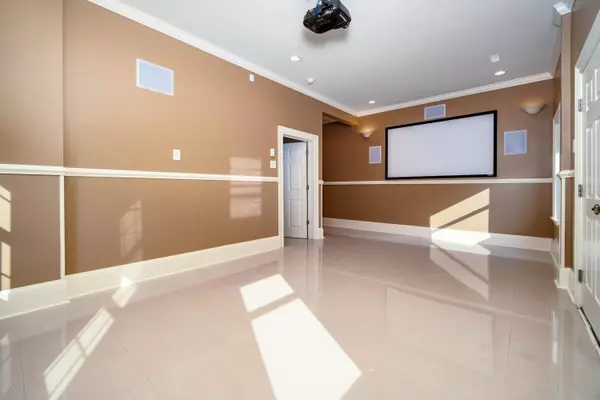$850,000
$975,000
12.8%For more information regarding the value of a property, please contact us for a free consultation.
3 Beds
3 Baths
3,051 SqFt
SOLD DATE : 02/16/2021
Key Details
Sold Price $850,000
Property Type Single Family Home
Sub Type Single Family Residence
Listing Status Sold
Purchase Type For Sale
Square Footage 3,051 sqft
Price per Sqft $278
Subdivision Dolphin Bay Estates
MLS Listing ID 100235238
Sold Date 02/16/21
Style Wood Frame
Bedrooms 3
Full Baths 2
Half Baths 1
HOA Y/N No
Year Built 2006
Lot Size 0.399 Acres
Acres 0.4
Lot Dimensions 72x265x74x205
Property Sub-Type Single Family Residence
Source North Carolina Regional MLS
Property Description
It's all about the VIEW! Coastal living at its best in this luxurious custom build overlooking the White Oak River in charming Dolphin Bay Estates!
Gourmet kitchen offers stainless appliances, granite countertops and wine cooler. Soaring ceilings in great room with beautiful marble floors. Open kitchen, dining and living areas all provide spectacular water views!
Gigantic waterfront master suite privately situated on the 3rd level with its own balcony. This must see includes media room on bottom level; elevator; alarm system; new carpet in all bedrooms; irrigation sprinkler; inside/outside speaker system; ample storage inside and out; outdoor gas fire pit.
Heated pool and hot tub for relaxing and entertaining while enjoying breathtaking Cedar Point sunsets with panoramic views of the beautiful White Oak!
7K lb. boat lift, jet ski lifts, shower and sink await you at the end of dock.
With deep waters allowing large outboard boats to easily navigate to the ICW for a day enjoying downtown Swansboro, island hopping or head out Bogue Inlet for a day of deep-sea fishing!
Give us a call to see this one of a kind in highly desirable Cedar Point!
Location
State NC
County Carteret
Community Dolphin Bay Estates
Zoning R
Direction From Cape Carteret Hwy 24 West to Cedar Point; Turn Right on Dolphin Bay Estates; Home is on Left
Location Details Mainland
Rooms
Other Rooms Shower
Basement None
Primary Bedroom Level Non Primary Living Area
Interior
Interior Features Foyer, Whirlpool, Elevator, 9Ft+ Ceilings, Tray Ceiling(s), Ceiling Fan(s), Home Theater, Central Vacuum, Hot Tub, Pantry, Walk-in Shower, Walk-In Closet(s)
Heating Heat Pump
Cooling Central Air
Flooring Carpet, Marble, Tile
Fireplaces Type Gas Log
Fireplace Yes
Window Features Blinds
Appliance Washer, Vent Hood, Stove/Oven - Gas, Refrigerator, Microwave - Built-In, Ice Maker, Dryer, Disposal, Dishwasher
Laundry Inside
Exterior
Exterior Feature Outdoor Shower, Irrigation System, Gas Logs
Parking Features Paved
Garage Spaces 2.0
Pool Above Ground
Amenities Available No Amenities
Waterfront Description Bulkhead,Water Depth 4+,Waterfront Comm
View Water
Roof Type Shingle,Composition
Porch Covered
Building
Story 3
Entry Level Three Or More
Foundation Other, Slab
Sewer Septic On Site
Structure Type Outdoor Shower,Irrigation System,Gas Logs
New Construction No
Others
Tax ID 5374.13.03.9389000
Acceptable Financing Cash, Conventional, VA Loan
Listing Terms Cash, Conventional, VA Loan
Special Listing Condition None
Read Less Info
Want to know what your home might be worth? Contact us for a FREE valuation!

Our team is ready to help you sell your home for the highest possible price ASAP








