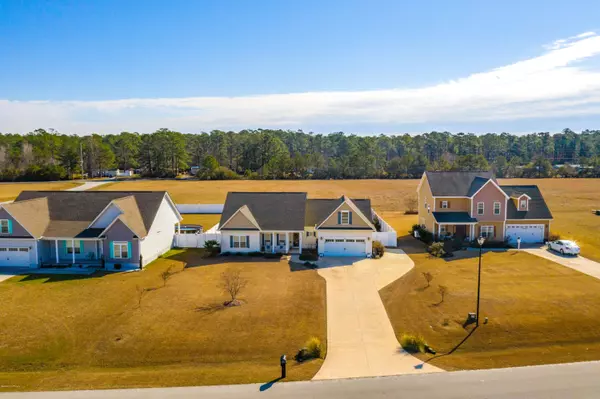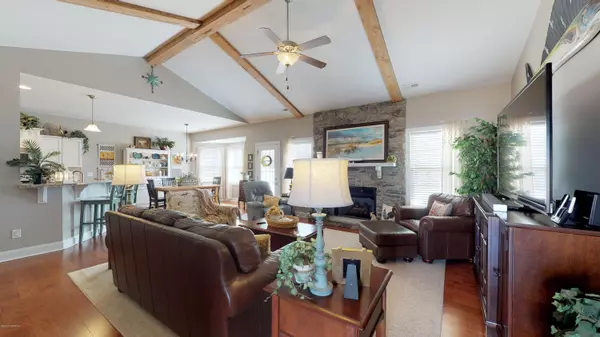$274,900
$274,900
For more information regarding the value of a property, please contact us for a free consultation.
4 Beds
2 Baths
2,000 SqFt
SOLD DATE : 03/06/2020
Key Details
Sold Price $274,900
Property Type Single Family Home
Sub Type Single Family Residence
Listing Status Sold
Purchase Type For Sale
Square Footage 2,000 sqft
Price per Sqft $137
Subdivision Coldwater Creek
MLS Listing ID 100202276
Sold Date 03/06/20
Style Wood Frame
Bedrooms 4
Full Baths 2
HOA Y/N No
Year Built 2015
Annual Tax Amount $1,252
Lot Size 0.464 Acres
Acres 0.46
Lot Dimensions 89.92 X 229 X 80 X 220
Property Sub-Type Single Family Residence
Source North Carolina Regional MLS
Property Description
Beautiful special features 4 bedroom 2 bath home in desired neighborhood of Coldwater Creek. This home features Pecky Wood Cypress beams in living room, beautiful stone fireplace mantel and corbels are made from reclaimed wood from the Iron Steamer Fishing Pier along with 12 x 15 shed designed to mirror the house from reclaimed planks from the Bogue Inlet Fishing Pier. Fabulous large back patio, winding sidewalk, boat parking pad and 6' white vinyl privacy fence. This home is beyond move in ready! Septic for 4 bedrooms (4th bedroom is FROG) Just a short 10 minute drive to Emerald Isle, award winning Carteret County Schools.
Location
State NC
County Carteret
Community Coldwater Creek
Zoning Residential
Direction Highway 58 to Coldwater Creek Subdivision, Right on Echo Ridge, Left on Paddle Trail Lane
Location Details Mainland
Rooms
Other Rooms Workshop
Primary Bedroom Level Primary Living Area
Interior
Interior Features Foyer, Master Downstairs, 9Ft+ Ceilings, Ceiling Fan(s), Walk-in Shower, Walk-In Closet(s)
Heating Electric, Heat Pump
Cooling Central Air
Flooring Carpet, Laminate, Tile
Fireplaces Type Gas Log
Fireplace Yes
Window Features Thermal Windows,Blinds
Appliance Stove/Oven - Electric, Refrigerator, Microwave - Built-In, Dishwasher
Laundry Inside
Exterior
Parking Features On Site, Paved
Garage Spaces 2.0
Amenities Available No Amenities
Roof Type Architectural Shingle
Porch Covered, Patio, Porch
Building
Story 1
Entry Level One
Foundation Slab
Sewer Septic On Site
Water Municipal Water
New Construction No
Others
Tax ID 5377.03.33.4182000
Acceptable Financing Cash, Conventional, VA Loan
Listing Terms Cash, Conventional, VA Loan
Special Listing Condition None
Read Less Info
Want to know what your home might be worth? Contact us for a FREE valuation!

Our team is ready to help you sell your home for the highest possible price ASAP








