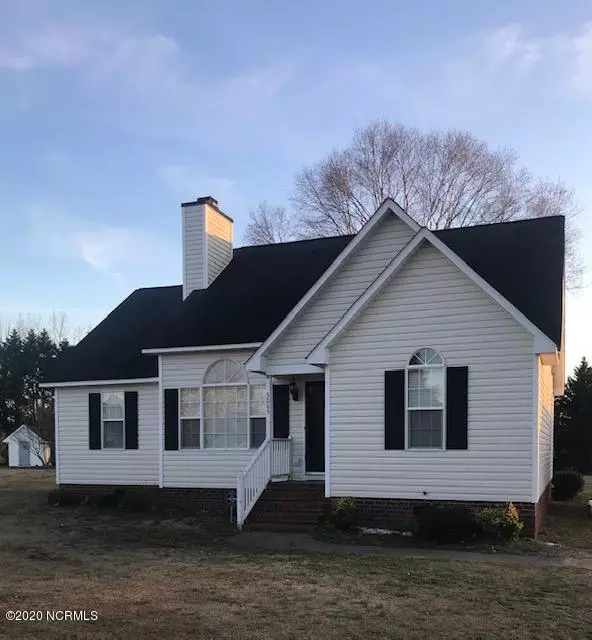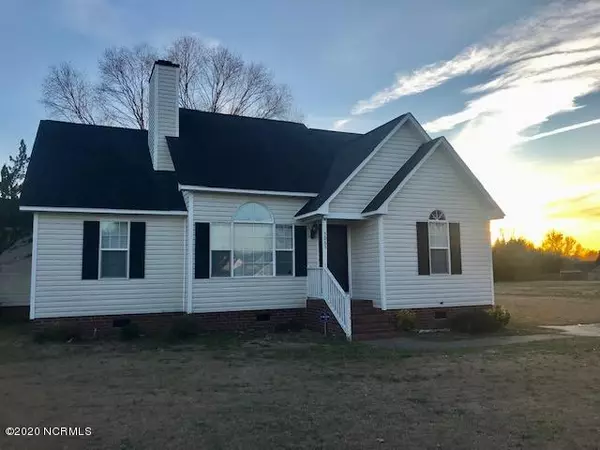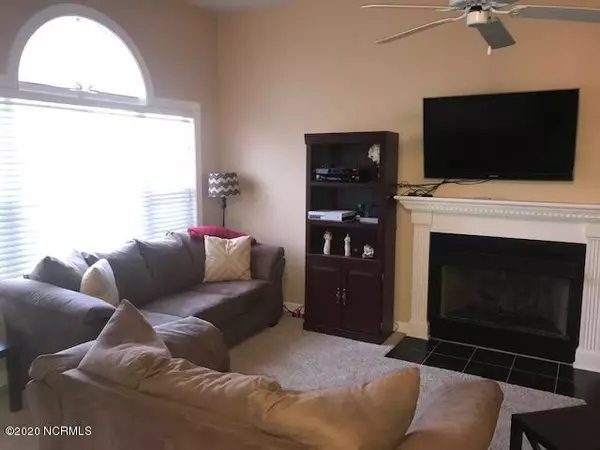$132,500
$139,900
5.3%For more information regarding the value of a property, please contact us for a free consultation.
3 Beds
2 Baths
1,248 SqFt
SOLD DATE : 04/24/2020
Key Details
Sold Price $132,500
Property Type Single Family Home
Sub Type Single Family Residence
Listing Status Sold
Purchase Type For Sale
Square Footage 1,248 sqft
Price per Sqft $106
Subdivision Northgate Walk
MLS Listing ID 100207086
Sold Date 04/24/20
Style Wood Frame
Bedrooms 3
Full Baths 2
HOA Y/N No
Year Built 1999
Lot Size 0.940 Acres
Acres 0.94
Lot Dimensions 24 x 301 x 226 x 351
Property Sub-Type Single Family Residence
Source North Carolina Regional MLS
Property Description
Darling home on cul de sac with central living area open to the kitchen. The cook can look out onto a large private back yard to watch the kids play, then serve up snacks on the nice deck. Storage or tinkering on projects happen in the wired storage building on the side. Spacious master suite is on the opposite side from the other building and offers a nice open bath and a closet you will love! No city taxes but conveniently located.
Location
State NC
County Pitt
Community Northgate Walk
Zoning residential
Direction Hwy 264 toward Farmville. Exit 66 / Wesley Church Rd. Turn Right top of ramp. Left onto Stantonsburg Rd. Left onto Northgate Walk Dr. Straight ahead to end of cul-de-sac.
Location Details Mainland
Rooms
Other Rooms Storage
Basement Crawl Space
Primary Bedroom Level Primary Living Area
Interior
Interior Features Master Downstairs, Vaulted Ceiling(s), Ceiling Fan(s), Walk-In Closet(s)
Heating Heat Pump
Cooling Central Air
Flooring Carpet, Vinyl
Fireplaces Type Gas Log
Fireplace Yes
Appliance Stove/Oven - Electric, Microwave - Built-In, Dishwasher
Laundry Inside
Exterior
Parking Features Paved
Amenities Available No Amenities
Roof Type Architectural Shingle
Porch Deck
Building
Story 1
Entry Level One
Sewer Septic On Site
Water Municipal Water
New Construction No
Others
Tax ID 55059
Acceptable Financing Cash, Conventional, FHA, USDA Loan, VA Loan
Listing Terms Cash, Conventional, FHA, USDA Loan, VA Loan
Special Listing Condition None
Read Less Info
Want to know what your home might be worth? Contact us for a FREE valuation!

Our team is ready to help you sell your home for the highest possible price ASAP








