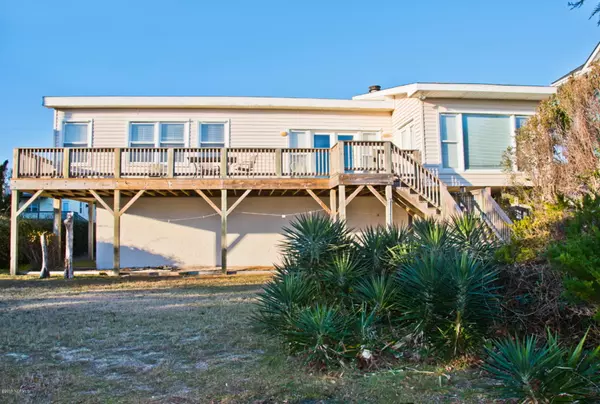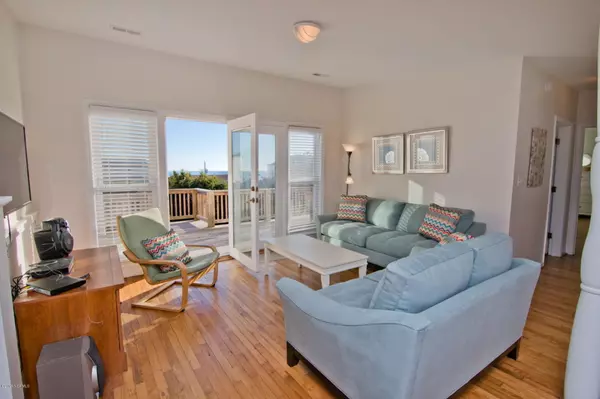$485,000
$529,000
8.3%For more information regarding the value of a property, please contact us for a free consultation.
4 Beds
3 Baths
1,640 SqFt
SOLD DATE : 03/24/2020
Key Details
Sold Price $485,000
Property Type Single Family Home
Sub Type Single Family Residence
Listing Status Sold
Purchase Type For Sale
Square Footage 1,640 sqft
Price per Sqft $295
MLS Listing ID 100190408
Sold Date 03/24/20
Style Wood Frame
Bedrooms 4
Full Baths 3
HOA Y/N No
Year Built 1984
Lot Size 0.303 Acres
Acres 0.3
Lot Dimensions 80x165
Property Sub-Type Single Family Residence
Source Hive MLS
Property Description
Ocean views are beautiful from this high 2nd row home! Tucked back off Ocean Dr, protected by a natural buffer of vegetation, with a private walkway from the house down to the nearby beach access. Plenty of room with a spacious great room, den, 4 bedrooms and 3 baths - including 2 master bedrooms with private baths. You'll love the beautiful wood floors, and real butcher-block kitchen countertops! Plus if you want more space to play there's the enclosed downstairs you could finish to add up to 900 sq ft more. As is, it gives you lots of space for your car, boat and other beach toys. Is this your piece of paradise?
Location
State NC
County Carteret
Community Other
Zoning Residental
Direction From Emerald Dr, turn toward ocean on Hurst Dr. Turn right onto Beach View Ln. Home is 2nd from end.
Location Details Island
Rooms
Primary Bedroom Level Primary Living Area
Interior
Interior Features Ceiling Fan(s), Furnished
Heating Heat Pump
Cooling Central Air
Flooring Tile, Wood
Appliance Vented Exhaust Fan, Electric Oven, Washer, Refrigerator, Dryer, Dishwasher
Exterior
Exterior Feature Outdoor Shower
Parking Features Off Street, Paved
Garage Spaces 1.0
Utilities Available Water Available
Amenities Available No Amenities
Waterfront Description Second Row
View Ocean, Water
Roof Type Shingle
Porch Deck, Enclosed
Building
Story 1
Entry Level One
Foundation Block, Other
Sewer Septic Tank
Water Municipal Water
Structure Type Outdoor Shower
New Construction No
Others
Tax ID 6304.18.30.3967000
Acceptable Financing Cash, Conventional, FHA, VA Loan
Listing Terms Cash, Conventional, FHA, VA Loan
Read Less Info
Want to know what your home might be worth? Contact us for a FREE valuation!

Our team is ready to help you sell your home for the highest possible price ASAP








