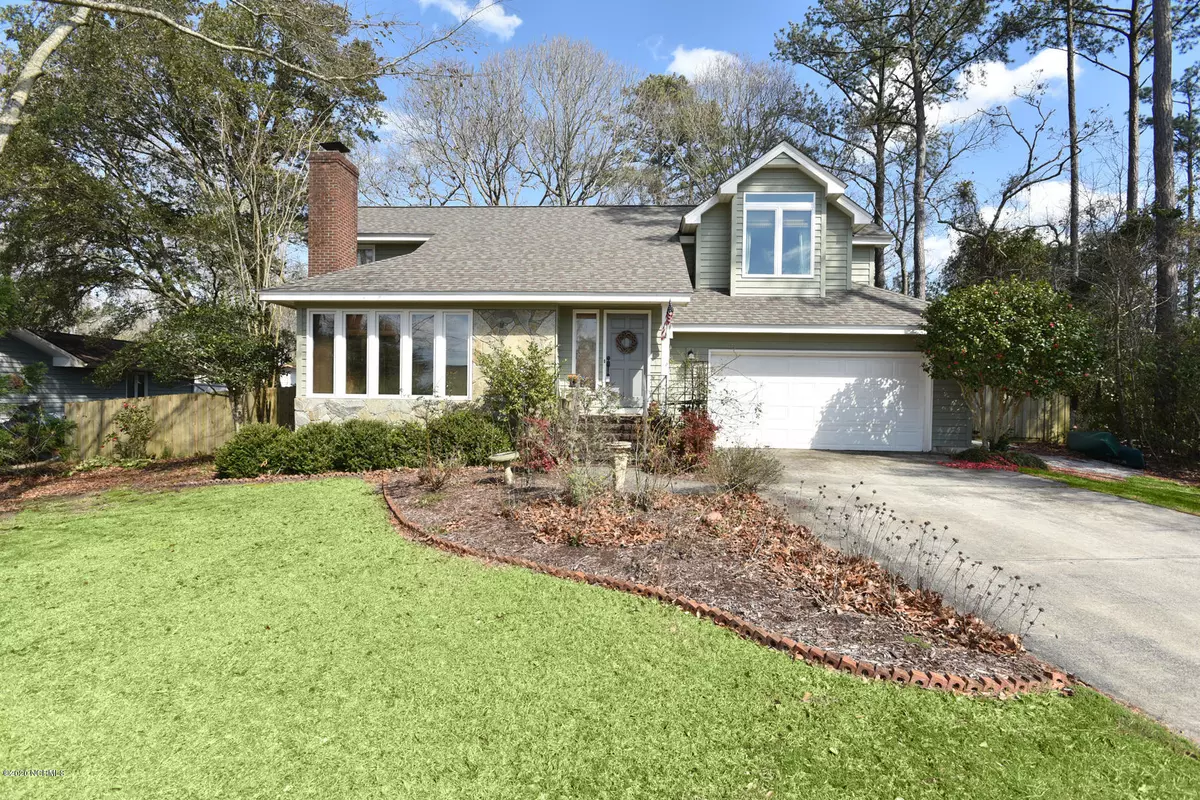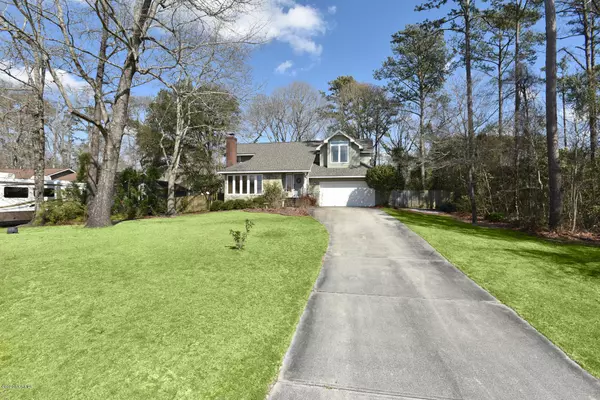$236,000
$249,000
5.2%For more information regarding the value of a property, please contact us for a free consultation.
3 Beds
3 Baths
1,626 SqFt
SOLD DATE : 05/14/2020
Key Details
Sold Price $236,000
Property Type Single Family Home
Sub Type Single Family Residence
Listing Status Sold
Purchase Type For Sale
Square Footage 1,626 sqft
Price per Sqft $145
Subdivision White Oak Bluff
MLS Listing ID 100208599
Sold Date 05/14/20
Style Wood Frame
Bedrooms 3
Full Baths 2
Half Baths 1
HOA Fees $150
HOA Y/N Yes
Originating Board North Carolina Regional MLS
Year Built 1992
Lot Size 0.449 Acres
Acres 0.45
Lot Dimensions 95 X 204 X 101 X 204
Property Sub-Type Single Family Residence
Property Description
If you are looking for an eclectic home perfectly situated in a Waterfront Community? WELL LOOK NO FURTHER! This beautiful home is located in the White Oak Bluff subdivision and is ready for you to make this home just in time for summer! When you drive up get ready for breath taking water views that can only be experienced in person. Pulling up to your new home, you will fine a wooded lot that is perfect for you and all your loved ones. This home is so unique that a description can't do it justice, this home can only be described by how it makes you feel! Your new home has a roof that is less than 2 years old (no leaks here!) and boasts some awesome features like a brick fireplace (firewood not included!) Shiplap walls (hello Joanna Gaines) and a clawfoot tub (OKAY BUBBLES INCLUDED!) just to name a few! Oh yeah, did we mention it comes with a sweet retro sink and a 1950's antique cooktop that is just 2 years out of the box (YEP YOU HEARD ME!).. Basically this home is unlike anything you've seen before and is ready for you to make it yours! So schedule your private tour today and let's see what this salt life is all about!
Location
State NC
County Carteret
Community White Oak Bluff
Zoning Residential
Direction HWY 58 to Morristown Road. Left on Wetherington Landing Road. White Oak Bluffs on the left.
Location Details Mainland
Rooms
Basement Crawl Space
Primary Bedroom Level Non Primary Living Area
Interior
Interior Features Vaulted Ceiling(s), Ceiling Fan(s), Pantry
Heating Heat Pump
Cooling Central Air
Flooring LVT/LVP, Carpet, Tile, Wood
Appliance Water Softener, Washer, Refrigerator, Dryer
Exterior
Exterior Feature None
Parking Features On Site, Paved
Garage Spaces 2.0
Utilities Available Municipal Water Available
Waterfront Description Boat Ramp,Water Access Comm
Roof Type Shingle
Porch Porch, Screened
Building
Lot Description Wooded
Story 2
Entry Level Two
Sewer Septic On Site
Water Well
Structure Type None
New Construction No
Others
Tax ID 5367.04.50.3943000
Acceptable Financing Cash, Conventional, FHA, USDA Loan, VA Loan
Listing Terms Cash, Conventional, FHA, USDA Loan, VA Loan
Special Listing Condition None
Read Less Info
Want to know what your home might be worth? Contact us for a FREE valuation!

Our team is ready to help you sell your home for the highest possible price ASAP







