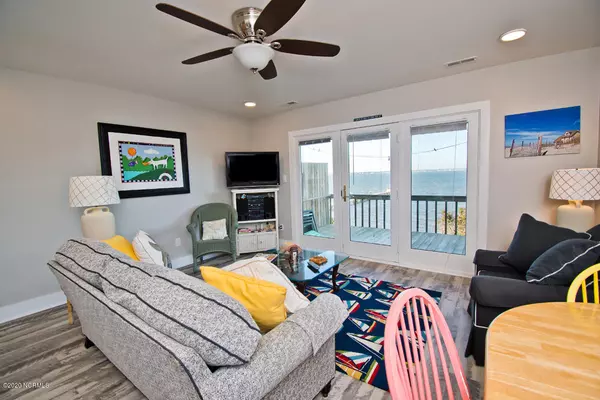$350,000
$380,000
7.9%For more information regarding the value of a property, please contact us for a free consultation.
2 Beds
2 Baths
2,688 SqFt
SOLD DATE : 08/14/2020
Key Details
Sold Price $350,000
Property Type Townhouse
Sub Type Townhouse
Listing Status Sold
Purchase Type For Sale
Square Footage 2,688 sqft
Price per Sqft $130
Subdivision Emerald Bay Villas
MLS Listing ID 100204697
Sold Date 08/14/20
Style Wood Frame
Bedrooms 2
Full Baths 2
HOA Fees $6,240
HOA Y/N Yes
Year Built 1990
Annual Tax Amount $1,183
Property Sub-Type Townhouse
Source North Carolina Regional MLS
Property Description
What a view from this open living SOUNDFRONT townhome in Emerald Bay Villas! Rarely available end unit with Oceanview, storage, covered private parking, and outside H/C shower. Updated and furnished - ready for vacation or investment
use - with $20-$30,000 projected rental income. Includes pool access, pier with day dock, and quick walk to the beach. Near Emerald Isle public boat ramp and park.
Location
State NC
County Carteret
Community Emerald Bay Villas
Zoning Residential
Direction Emerald Drive to 2400 Block, left into Emerald Bay Villas. Soundfront building, east end unit - 12-C.
Location Details Island
Rooms
Other Rooms Shower, Storage
Primary Bedroom Level Non Primary Living Area
Interior
Interior Features Ceiling Fan(s), Furnished
Heating Heat Pump
Cooling Central Air
Flooring LVT/LVP, Carpet
Fireplaces Type None
Fireplace No
Window Features Thermal Windows,Blinds
Appliance Washer, Vent Hood, Refrigerator, Microwave - Built-In, Ice Maker, Dryer, Dishwasher, Cooktop - Electric
Laundry In Hall
Exterior
Exterior Feature Outdoor Shower
Parking Features Carport, On Site, Paved
Carport Spaces 1
Utilities Available Community Water
Amenities Available Community Pool, Maint - Grounds, Maint - Roads, Management, Master Insure, Storage, Street Lights, Taxes, Trash
Waterfront Description Bulkhead,Deeded Water Access,ICW View,Sound Side,Waterfront Comm
View Ocean, Sound View, Water
Roof Type Architectural Shingle
Porch Open, Deck
Building
Story 2
Entry Level Two
Foundation Other
Sewer Community Sewer
Structure Type Outdoor Shower
New Construction No
Others
Tax ID 631415544079000
Acceptable Financing Cash, Conventional
Listing Terms Cash, Conventional
Special Listing Condition None
Read Less Info
Want to know what your home might be worth? Contact us for a FREE valuation!

Our team is ready to help you sell your home for the highest possible price ASAP








