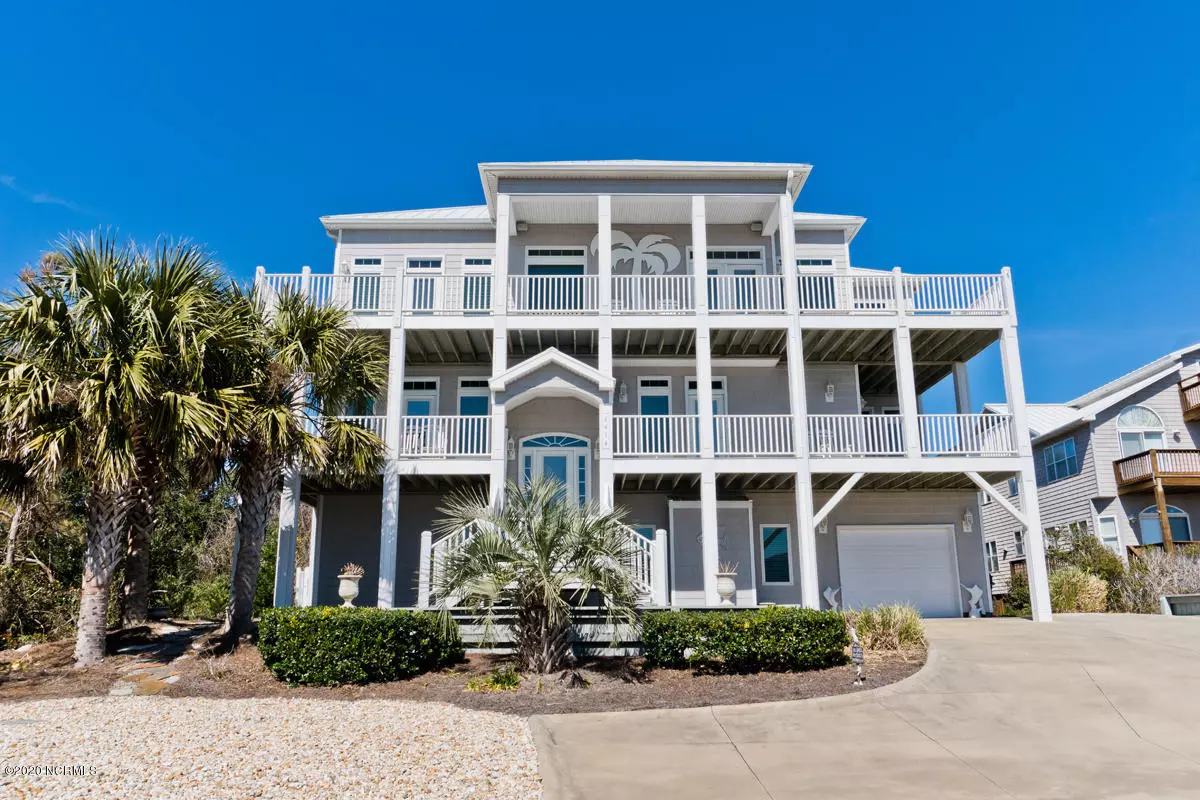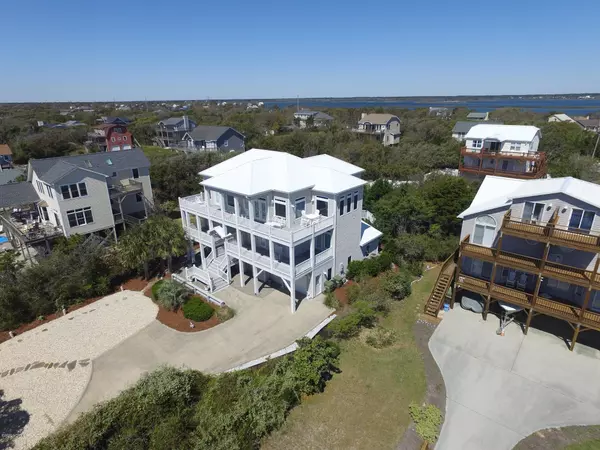$1,450,000
$1,499,900
3.3%For more information regarding the value of a property, please contact us for a free consultation.
5 Beds
7 Baths
4,200 SqFt
SOLD DATE : 06/22/2020
Key Details
Sold Price $1,450,000
Property Type Single Family Home
Sub Type Single Family Residence
Listing Status Sold
Purchase Type For Sale
Square Footage 4,200 sqft
Price per Sqft $345
Subdivision Sea Crest
MLS Listing ID 100207317
Sold Date 06/22/20
Style Wood Frame
Bedrooms 5
Full Baths 5
Half Baths 2
HOA Y/N No
Year Built 2009
Annual Tax Amount $5,900
Lot Size 0.376 Acres
Acres 0.38
Lot Dimensions 83 x 203
Property Sub-Type Single Family Residence
Source Hive MLS
Property Description
You won't find a home on the island much better than this! Sitting on one of the highest 2nd row lots and out of the flood zone with unbelievable views from every floor and a beach access directly across the street. Built in 2009, but just like brand new with virtually maintenance free exterior including vinyl cedar impressions siding, vinyl railings and posts, metal roof and very low maintenance yard. Never rented, although it would be a great rental property. This outstanding 5 bedroom 5 bath home has so many custom features including a reverse floor plan which takes advantage of the ocean views, elevator to all 3 floors, Australian Cypress floors, gourmet kitchen with granite counters, stainless appliances including 2 dishwashers, half bath, spacious living and dining areas, front and back decks, 3rd level master bedroom with walk in shower and double vanities and views galore! The second level consists of a second master bedroom,and 3 more bedrooms all with their own full bath. All bathrooms have tile floors, granite counters, 2 with jacuzzi tubs and double vanities. The ground level has a game room with kitchenette, media room, another half bath, laundry room, one car garage that accommodates 2 cars back to back, plenty of storage and access to the private back yard with inviting in ground pool. and two outdoor showers. Comes beautifully furnished and ready to move into! If you want the finest- this is the house for you!!!
Location
State NC
County Carteret
Community Sea Crest
Zoning Residential
Direction Emerald Drive to Whitewater Drive. Left on Ocean. House on left
Location Details Island
Rooms
Primary Bedroom Level Primary Living Area
Interior
Interior Features Foyer, Whirlpool, 2nd Kitchen, 9Ft+ Ceilings, Ceiling Fan(s), Elevator, Furnished, Pantry, Reverse Floor Plan, Walk-in Shower, Wet Bar, Walk-In Closet(s)
Heating Heat Pump
Cooling Central Air
Flooring Carpet, Tile, Wood
Fireplaces Type Gas Log
Fireplace Yes
Window Features Thermal Windows,Blinds
Appliance Washer, Stove/Oven - Electric, Refrigerator, Microwave - Built-In, Dryer, Dishwasher
Laundry Laundry Closet
Exterior
Exterior Feature Outdoor Shower, Gas Logs
Parking Features Paved
Garage Spaces 1.0
Pool In Ground
Amenities Available No Amenities
Waterfront Description Second Row
View Ocean
Roof Type Metal
Porch Deck, Patio
Building
Lot Description Cul-de-Sac Lot
Story 3
Entry Level Three Or More
Foundation Other, Slab
Sewer Septic On Site
Water Municipal Water
Structure Type Outdoor Shower,Gas Logs
New Construction No
Others
Tax ID 6304.17.10.1426000
Acceptable Financing Cash, Conventional
Listing Terms Cash, Conventional
Read Less Info
Want to know what your home might be worth? Contact us for a FREE valuation!

Our team is ready to help you sell your home for the highest possible price ASAP








