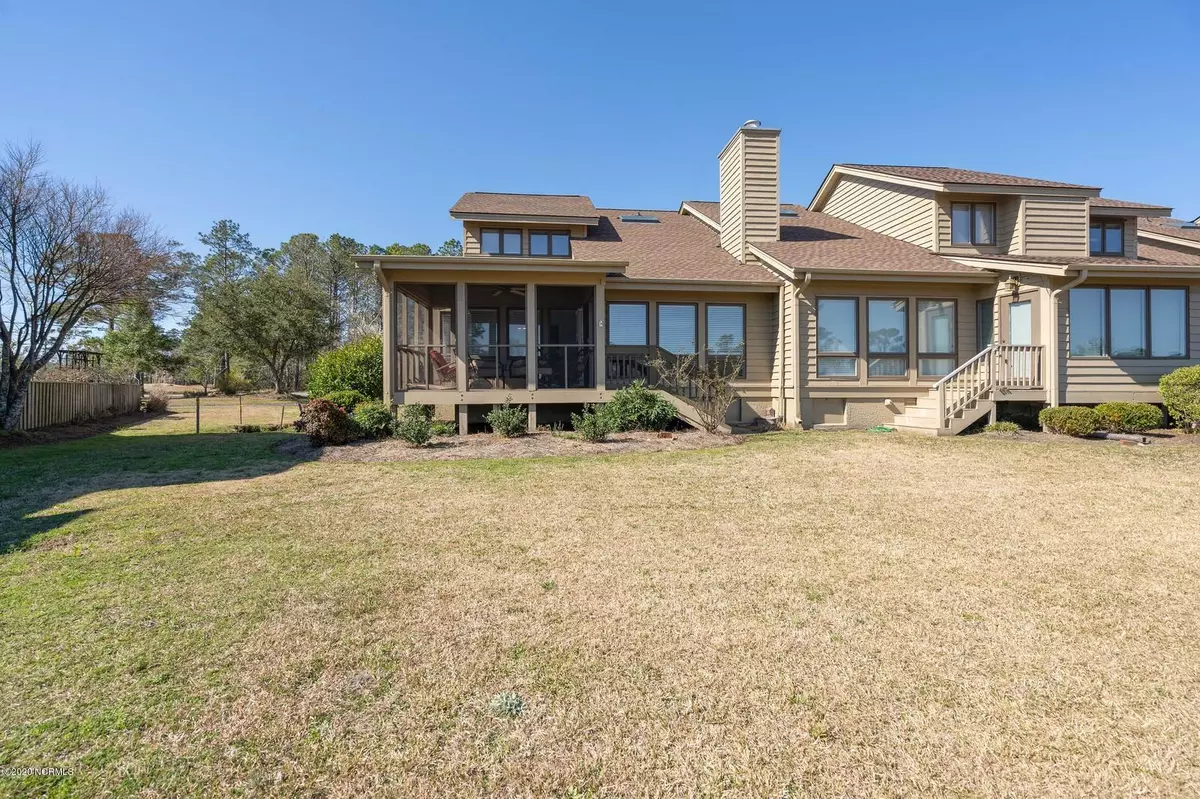$205,000
$214,900
4.6%For more information regarding the value of a property, please contact us for a free consultation.
3 Beds
2 Baths
1,568 SqFt
SOLD DATE : 05/06/2020
Key Details
Sold Price $205,000
Property Type Townhouse
Sub Type Townhouse
Listing Status Sold
Purchase Type For Sale
Square Footage 1,568 sqft
Price per Sqft $130
Subdivision Olde Point Villas
MLS Listing ID 100209598
Sold Date 05/06/20
Style Wood Frame
Bedrooms 3
Full Baths 2
HOA Fees $3,672
HOA Y/N Yes
Year Built 1986
Lot Size 1,307 Sqft
Acres 0.03
Lot Dimensions Townhome
Property Sub-Type Townhouse
Source North Carolina Regional MLS
Property Description
Beautifully renovated, exceptional end unit townhome. Stunning hardwood floors throughout the entryway, living room, and dining room. Gorgeous windows in living room with views of the golf course just beyond. Beautifully renovated cabinetry in the kitchen and baths, custom master closet and walk in shower with ceramic tile. Sky lights and vaulted ceiling create a bright, open and spacious feeling in the living room. Watch the blue heron dive for breakfast in the pond, the golfers teeing off or just catch the breezes from the screened in porch. Beautifully designed, fenced-in courtyard leads to your detached garage. Second floor includes a third bedroom/office or studio. A must see to feel and appreciate all this unit offers.
Location
State NC
County Pender
Community Olde Point Villas
Zoning PD
Direction 17 to Country Club Drive
Location Details Mainland
Rooms
Basement Crawl Space, None
Primary Bedroom Level Non Primary Living Area
Interior
Interior Features Vaulted Ceiling(s), Pantry, Skylights, Walk-In Closet(s)
Heating Electric, Forced Air
Cooling Central Air
Flooring Carpet, Tile, Vinyl, Wood
Appliance Water Softener, Washer, Vent Hood, Refrigerator, Dryer, Disposal, Dishwasher, Cooktop - Electric, Convection Oven
Laundry Laundry Closet
Exterior
Exterior Feature None
Parking Features None, Assigned, On Site
Garage Spaces 1.0
Pool None
Utilities Available Water Connected, Sewer Connected
Amenities Available Golf Course, Maint - Comm Areas, Maint - Grounds, Maint - Roads, Maintenance Structure, Management, Master Insure, Pest Control, Street Lights, Owner Pets Only
Waterfront Description None
Roof Type Composition
Porch Porch, Screened
Building
Story 2
Entry Level Two
Structure Type None
New Construction No
Others
Tax ID 3293-85-3090-2050
Acceptable Financing Cash, Conventional, FHA, VA Loan
Listing Terms Cash, Conventional, FHA, VA Loan
Special Listing Condition None
Read Less Info
Want to know what your home might be worth? Contact us for a FREE valuation!

Our team is ready to help you sell your home for the highest possible price ASAP








