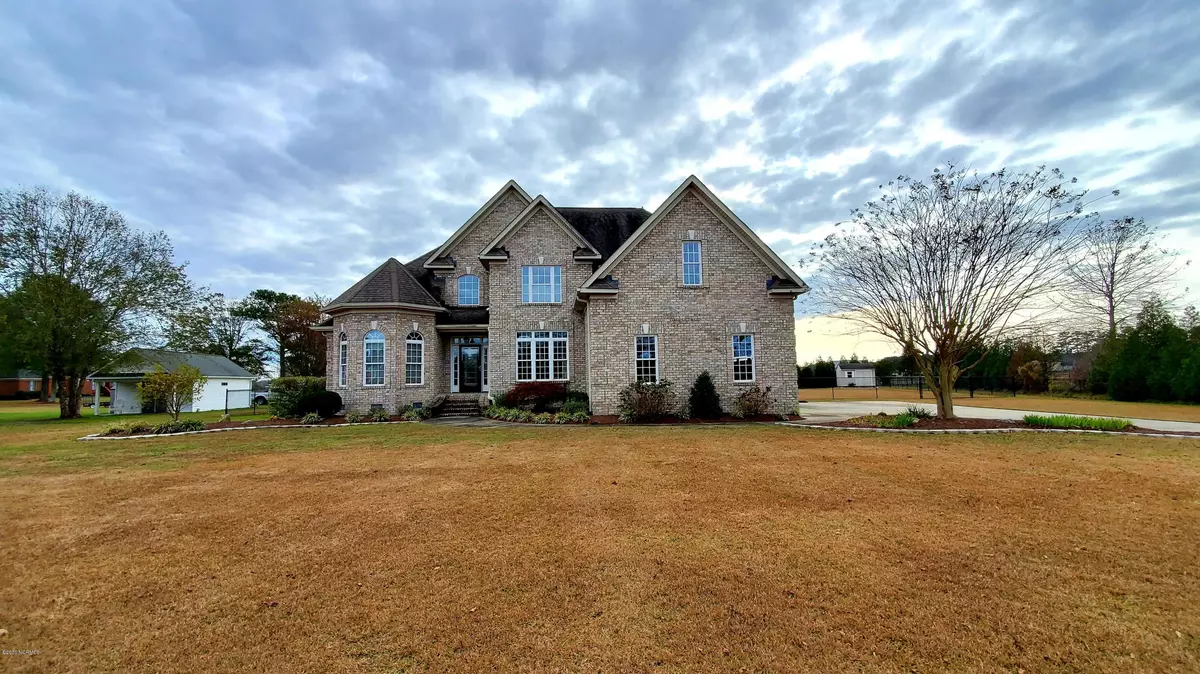$467,500
$475,000
1.6%For more information regarding the value of a property, please contact us for a free consultation.
3 Beds
3 Baths
3,467 SqFt
SOLD DATE : 04/30/2021
Key Details
Sold Price $467,500
Property Type Single Family Home
Sub Type Single Family Residence
Listing Status Sold
Purchase Type For Sale
Square Footage 3,467 sqft
Price per Sqft $134
Subdivision Devon
MLS Listing ID 100246956
Sold Date 04/30/21
Style Wood Frame
Bedrooms 3
Full Baths 3
HOA Y/N No
Year Built 2007
Lot Size 1.150 Acres
Acres 1.15
Lot Dimensions undefined
Property Sub-Type Single Family Residence
Source Hive MLS
Property Description
: Luxurious open and spacious two story home on over an acre with three bedrooms and three full bathrooms with upgrades throughout. The kitchen has granite countertops with upgraded maple cabinetry. The home features a large bright sunroom and living room with 18 foot vaulted ceilings in main entry way. First floor master bedroom includes upgraded bathroom boasting a high peaked ceiling with a standing shower, whirlpool jet tub and granite counters. Two bedrooms upstairs share a Jack and Jill full bathroom. There is a large family room/movie room over the garage. Bonus room with hardwood floor off of one bedroom upstairs. In addition to the master bedroom, the first floor has an office space with a full bath (this could be used as another bedroom) and a laundry room. All bathrooms and laundry room are tile, the majority of the flooring in the home is dark maple hardwood. Beautiful hardwood staircase to second level of home. Two car attached extended garage and beautiful back yard patio for entertaining friends and family. Custom Lighting; 6 sky lights on 2nd floor, large upstairs family room and large upstairs art/playroom; great neighborhood; Garage has hot/cold water on driveway side of home; Driveway has plenty of parking space - park your boat or RV; 5' coated black chain link fence; Custom Storage Shed; Extensive landscaping with edging stones; New glass front door and storm door in 2016; Instant hot water heater; Sealed heated/cooled crawlspace. The water filtration system in the garage is rented and does not convey.
Location
State NC
County Pitt
Community Devon
Zoning Residential
Direction East on Mobley Bridge Rd. Right onto J.C. Galloway Rd. Left on Foster Rd. Right on Edwards Rd. Right on to Devon Drive.
Location Details Mainland
Rooms
Other Rooms Barn(s)
Basement None
Primary Bedroom Level Primary Living Area
Interior
Interior Features Master Downstairs, Walk-in Closet(s), Vaulted Ceiling(s), Tray Ceiling(s), High Ceilings, Entrance Foyer, Solid Surface, Whirlpool, Ceiling Fan(s), Pantry, Walk-in Shower
Heating Electric, Heat Pump
Cooling Central Air
Flooring Carpet, Tile, Wood
Fireplaces Type Gas Log
Fireplace Yes
Window Features Skylight(s),Thermal Windows
Appliance Electric Oven, Electric Cooktop, Built-In Microwave, Dishwasher
Exterior
Parking Features On Site
Garage Spaces 2.0
Pool None
Utilities Available Water Available
Amenities Available No Amenities
Roof Type Architectural Shingle
Accessibility None
Porch Covered, Porch
Building
Lot Description Open Lot
Story 2
Entry Level Two
Sewer Septic Tank
Water Municipal Water
New Construction No
Others
Tax ID 68391
Acceptable Financing Cash, Conventional, FHA, USDA Loan, VA Loan
Listing Terms Cash, Conventional, FHA, USDA Loan, VA Loan
Read Less Info
Want to know what your home might be worth? Contact us for a FREE valuation!

Our team is ready to help you sell your home for the highest possible price ASAP








