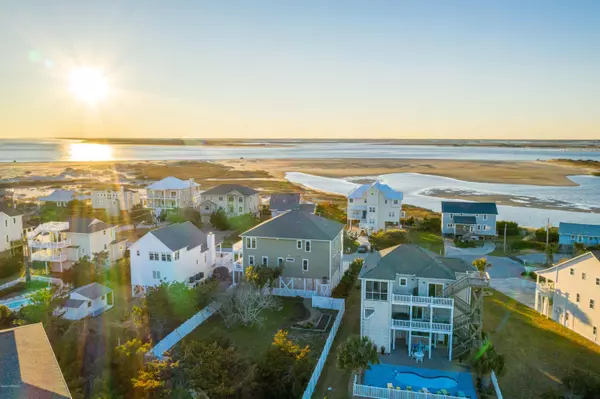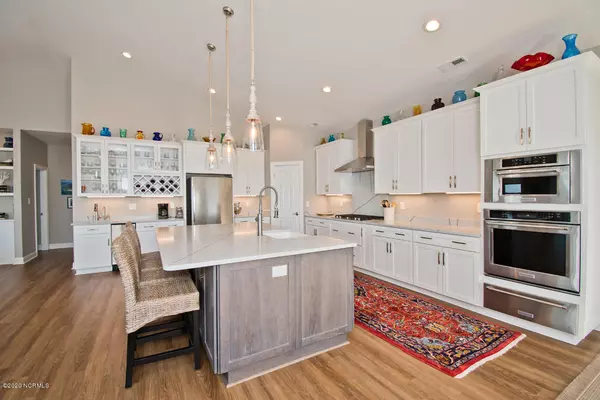$970,000
$999,000
2.9%For more information regarding the value of a property, please contact us for a free consultation.
4 Beds
6 Baths
3,600 SqFt
SOLD DATE : 07/15/2020
Key Details
Sold Price $970,000
Property Type Single Family Home
Sub Type Single Family Residence
Listing Status Sold
Purchase Type For Sale
Square Footage 3,600 sqft
Price per Sqft $269
Subdivision The Point
MLS Listing ID 100204932
Sold Date 07/15/20
Style Wood Frame
Bedrooms 4
Full Baths 5
Half Baths 1
HOA Y/N No
Year Built 2017
Lot Size 0.507 Acres
Acres 0.51
Lot Dimensions 75 x 220 x 83 x 185
Property Sub-Type Single Family Residence
Source North Carolina Regional MLS
Property Description
The Point - one of the most desirable areas in Emerald Isle, and this 3600 square ft home has views in all directions, and sunsets to wow you! Ocean views looking south, Inlet views straight in front, and sound views to the right are breathtaking! The dream kitchen has beautiful quartz, a warming drawer, gas cook top, ice maker, glass cabinets, huge work island, slide out drawers, beautiful fixtures, and wet bar. Four bedrooms plus the den all have their own private bathrooms, and there are two spacious living areas, one on each floor. It is a perfect home for entertaining indoors and outside, with all the space, the decks, and half acre lot (fenced back yard). The custom, black out shades allow you to sleep in! There are two large storage / workshop areas / ground level entry and elevator. There are two fireplaces, an instant Rinnai water heater, and basic furniture conveys with the home. The floor plan is so functional and the location spectacular - this is a true dream home! Be sure to see the virtual tour of this home in photos.
Location
State NC
County Carteret
Community The Point
Zoning RES
Direction From 58 bridge make right at 1st light, Coast Guard Rd; follow around to stop sign and make a right on Inlet Dr. Follow to public access and make right on Bogue Ct. Home is on the right.
Location Details Island
Rooms
Other Rooms Shower
Basement None
Primary Bedroom Level Primary Living Area
Interior
Interior Features Mud Room, Solid Surface, Workshop, Elevator, 9Ft+ Ceilings, Vaulted Ceiling(s), Ceiling Fan(s), Furnished, Pantry, Reverse Floor Plan, Walk-in Shower, Wet Bar, Walk-In Closet(s)
Heating Heat Pump
Cooling Central Air
Flooring LVT/LVP
Fireplaces Type Gas Log
Fireplace Yes
Window Features Blinds
Appliance See Remarks, Washer, Vent Hood, Stove/Oven - Electric, Refrigerator, Microwave - Built-In, Ice Maker, Dryer, Dishwasher, Cooktop - Gas, Convection Oven
Laundry Inside
Exterior
Exterior Feature Outdoor Shower, Gas Logs
Parking Features Carport, On Site, Paved
Carport Spaces 3
Pool None
Amenities Available See Remarks
Waterfront Description ICW View,Second Row
View Ocean, Sound View, Water
Roof Type Architectural Shingle
Porch Open, Covered, Deck, Porch
Building
Lot Description Cul-de-Sac Lot
Story 2
Entry Level Three Or More
Foundation Other, Slab
Sewer Septic On Site
Water Municipal Water
Structure Type Outdoor Shower,Gas Logs
New Construction No
Others
Tax ID 5373.17.21.2710000
Acceptable Financing Cash, Conventional, VA Loan
Listing Terms Cash, Conventional, VA Loan
Special Listing Condition None
Read Less Info
Want to know what your home might be worth? Contact us for a FREE valuation!

Our team is ready to help you sell your home for the highest possible price ASAP








