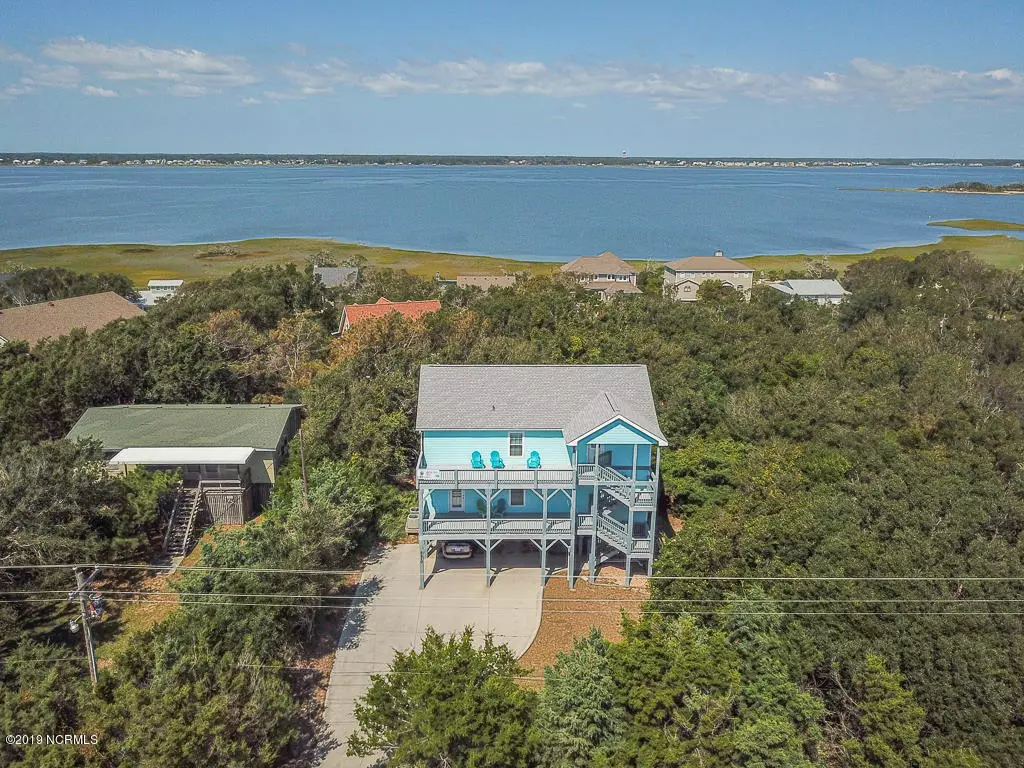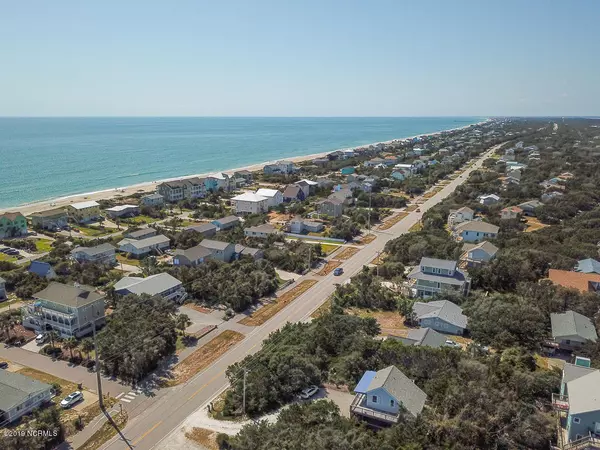$560,000
$570,000
1.8%For more information regarding the value of a property, please contact us for a free consultation.
4 Beds
5 Baths
2,638 SqFt
SOLD DATE : 08/20/2020
Key Details
Sold Price $560,000
Property Type Single Family Home
Sub Type Single Family Residence
Listing Status Sold
Purchase Type For Sale
Square Footage 2,638 sqft
Price per Sqft $212
Subdivision Not In Subdivision
MLS Listing ID 100185685
Sold Date 08/20/20
Style Wood Frame
Bedrooms 4
Full Baths 4
Half Baths 1
HOA Y/N No
Year Built 2004
Lot Size 0.258 Acres
Acres 0.26
Lot Dimensions 75x150x110x150
Property Sub-Type Single Family Residence
Source North Carolina Regional MLS
Property Description
Sea For Miles! FULLY FURNISHED Oasis in the heart of Emerald Isle has amazing views of the Ocean! This 4-bedroom 4.5 Bathroom home can double as a perfect rental. Spacious rooms, including a bonus room, and 3 master suites, is one of the many reason's guests have left nothing but 5-star reviews. Beautiful tile floors, brand new fortified roof, granite countertops with full appliances. 4 weeks of linens and towels are included as well. Decking around the front and back of the home to enjoy views of the ocean and sound. And to top it off, this gem has a pool and hot tub in the back that is very private, surrounded by a beautiful wooded sanctuary. So, whether you're looking for a great investment property, a new place to call home, or a weekend/Summer getaway, this is the home for you!
Location
State NC
County Carteret
Community Not In Subdivision
Zoning Residential
Direction Directly off Hwy 58 in Emerald Isle, sound side.
Location Details Island
Rooms
Primary Bedroom Level Non Primary Living Area
Interior
Interior Features 9Ft+ Ceilings, Ceiling Fan(s), Furnished, Hot Tub, Pantry, Eat-in Kitchen, Walk-In Closet(s)
Heating Electric
Cooling Central Air
Flooring Carpet, Tile
Fireplaces Type None
Fireplace No
Appliance Washer, Stove/Oven - Electric, Refrigerator, Ice Maker, Dryer, Dishwasher, Cooktop - Electric
Laundry Inside
Exterior
Parking Features None, Lighted, Paved
Carport Spaces 3
Pool In Ground
Amenities Available No Amenities
Waterfront Description Third Row
View Ocean, Sound View, Water
Roof Type Architectural Shingle
Porch Open, Covered, Deck, Patio, Porch
Building
Story 2
Entry Level Two
Foundation Block
Sewer Septic On Site
Water Municipal Water
New Construction No
Others
Tax ID 6304.19.52.9191000
Acceptable Financing Cash, Conventional
Listing Terms Cash, Conventional
Special Listing Condition None
Read Less Info
Want to know what your home might be worth? Contact us for a FREE valuation!

Our team is ready to help you sell your home for the highest possible price ASAP








