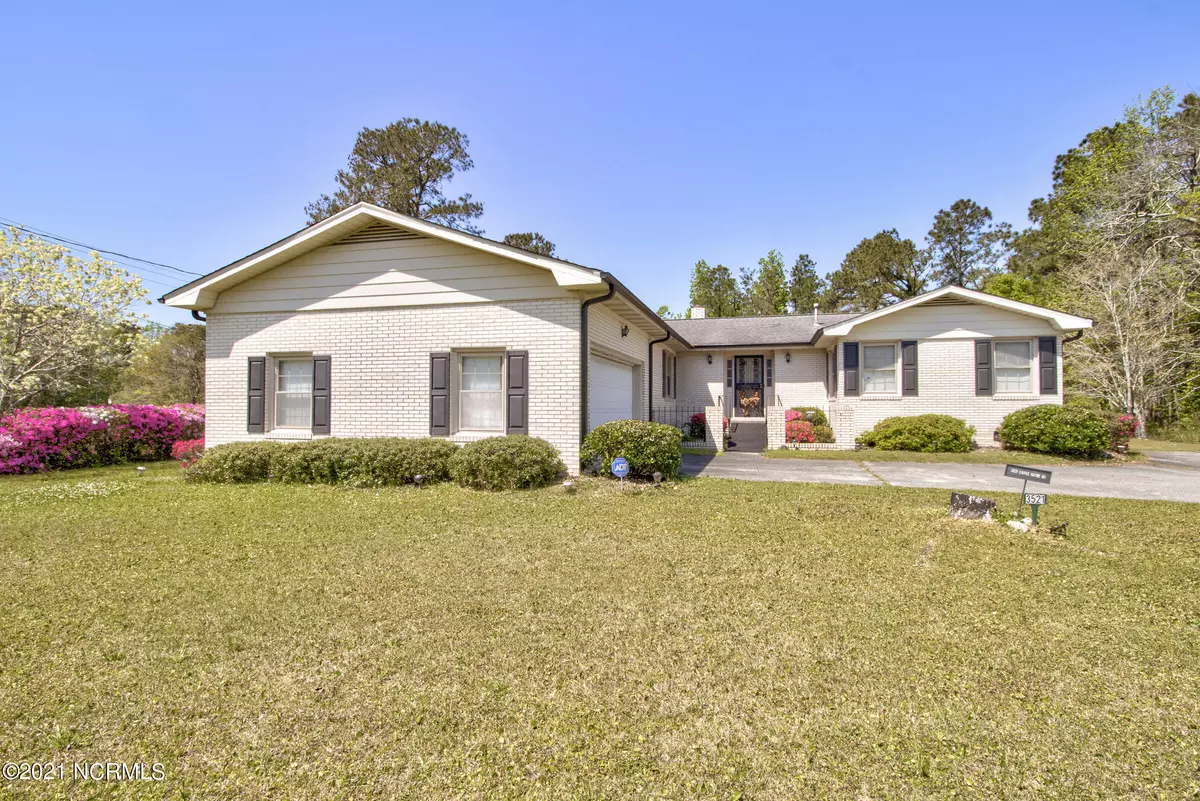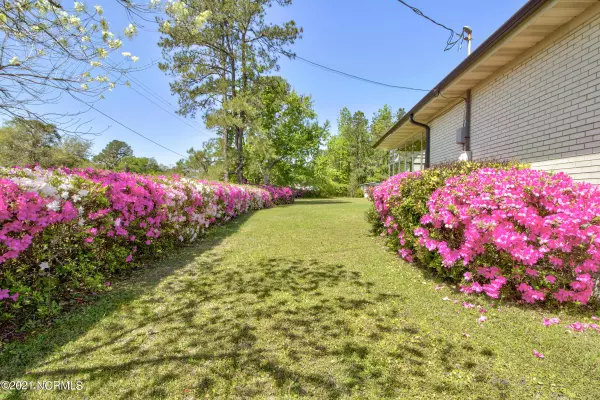$312,900
$312,900
For more information regarding the value of a property, please contact us for a free consultation.
3 Beds
3 Baths
1,924 SqFt
SOLD DATE : 07/09/2021
Key Details
Sold Price $312,900
Property Type Single Family Home
Sub Type Single Family Residence
Listing Status Sold
Purchase Type For Sale
Square Footage 1,924 sqft
Price per Sqft $162
Subdivision Bellwood Farm
MLS Listing ID 100266555
Sold Date 07/09/21
Style Wood Frame
Bedrooms 3
Full Baths 2
Half Baths 1
HOA Y/N No
Year Built 1976
Lot Size 1.250 Acres
Acres 1.25
Lot Dimensions 99' x 592' x 98' x 596'
Property Sub-Type Single Family Residence
Source North Carolina Regional MLS
Property Description
Don't miss out on this spacious very well maintained 3 bedroom, 2 1/2 bath ranch on a gorgeous 1 1/4 acre lot! This home's unique layout offers an open concept kitchen/family room as well as a dining room and living room, with the centerpiece being the beautiful gas fireplace to keep you cozy on those chilly winter days. Let's not forget about the butlers pantry (wet bar), the awesome enclosed porch (17' x 7') off the family room to the side of the house, as well as a covered patio (12' x 18') off the living room that looks out to the large, open, inviting back yard. There's lots of windows and lots of storage in this home as well! The 2 car garage is a dream-painted and paneled with multi shelf units and a water softener. Security system in place. HVAC is 2 years old; roof redone in 2010 with 30 year timberline architectural shingles. Termite upkeep was just terminated a month ago. The sellers inherited this property and it's being sold as is but it has been well taken care of! Make your appointment now to see this spectacular meticulously cared for ''vintage'' home!
Location
State NC
County New Hanover
Community Bellwood Farm
Zoning R-20
Direction I-140 W toward Shallotte/Myrtle Beach. Take Exit 17 for NC-133 toward Castle Hayne. Turn left onto NC-133 S/ Castle Hayne Rd. Go 0.3 miles, the house is on the right.
Location Details Mainland
Rooms
Other Rooms Storage
Basement Crawl Space, None
Primary Bedroom Level Primary Living Area
Interior
Interior Features Foyer, Intercom/Music, Master Downstairs, Ceiling Fan(s), Pantry, Walk-in Shower, Wet Bar, Walk-In Closet(s)
Heating Natural Gas
Cooling Central Air
Flooring Carpet, Tile
Fireplaces Type Gas Log
Fireplace Yes
Window Features Blinds
Appliance Water Softener, Vent Hood, Dishwasher, Cooktop - Electric, Convection Oven
Laundry Hookup - Dryer, Laundry Closet, Washer Hookup
Exterior
Exterior Feature Gas Logs
Parking Features On Site, Paved
Garage Spaces 2.0
Pool None
Utilities Available Municipal Water Available, Natural Gas Connected
Amenities Available No Amenities
Waterfront Description None
Roof Type Architectural Shingle
Accessibility Accessible Entrance, Accessible Approach with Ramp
Porch Covered, Enclosed, Patio, Porch
Building
Lot Description Open Lot
Story 1
Entry Level One
Sewer Septic On Site
Water Well
Structure Type Gas Logs
New Construction No
Others
Tax ID R02511-001-006-001
Acceptable Financing Cash, Conventional, FHA, VA Loan
Listing Terms Cash, Conventional, FHA, VA Loan
Special Listing Condition None
Read Less Info
Want to know what your home might be worth? Contact us for a FREE valuation!

Our team is ready to help you sell your home for the highest possible price ASAP








