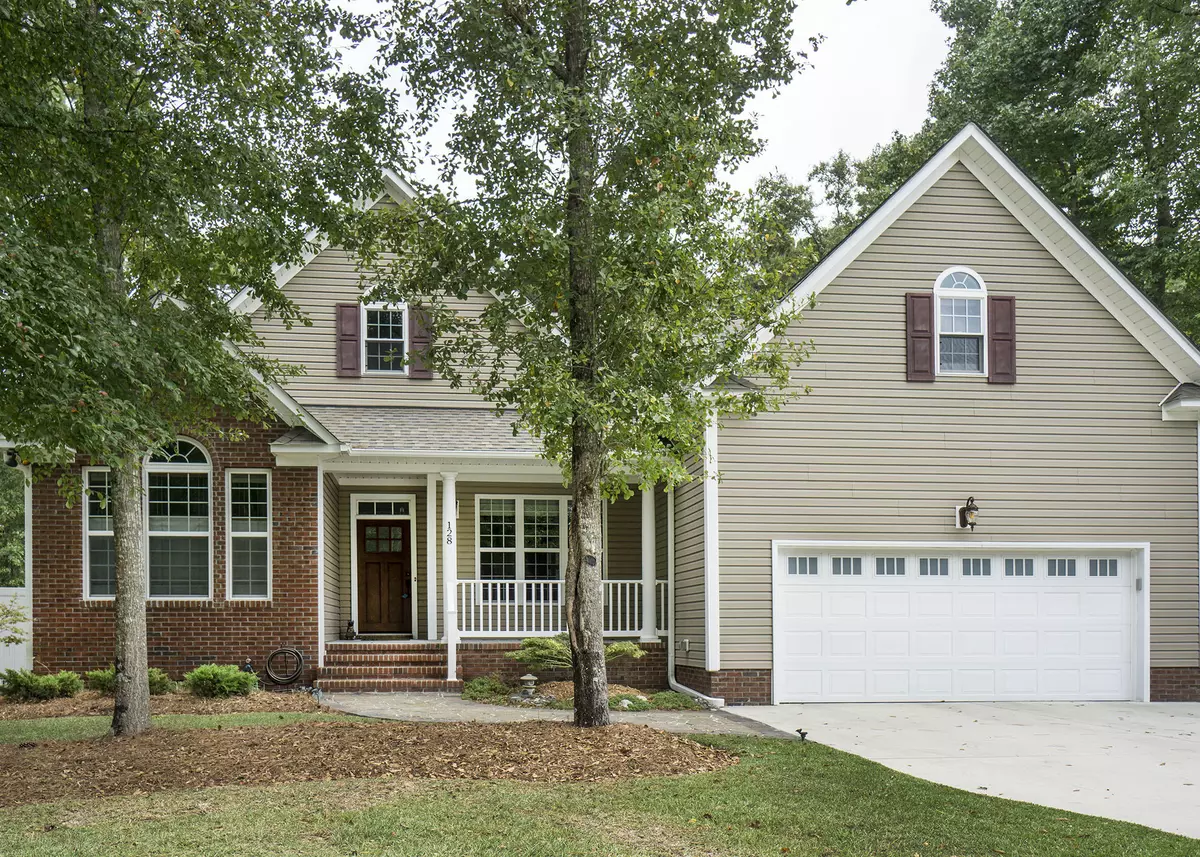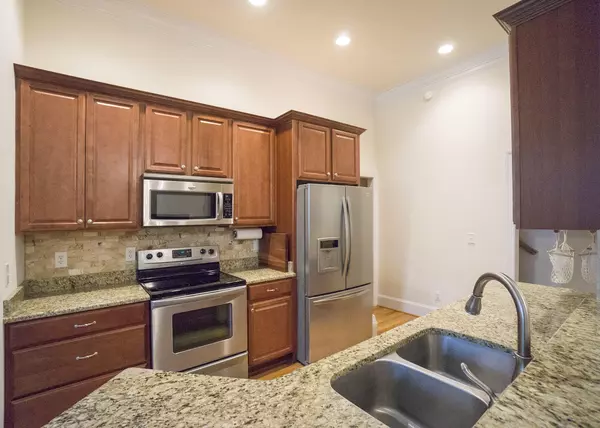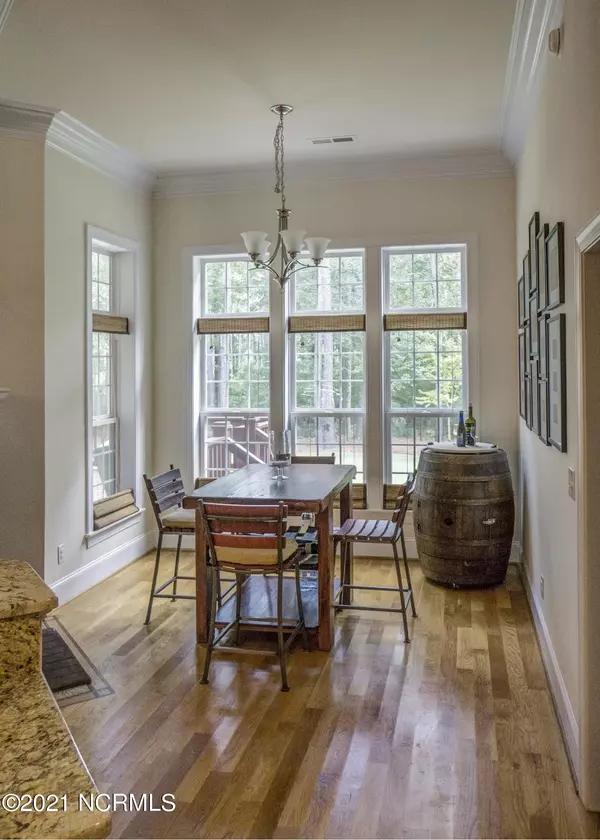$340,000
$340,000
For more information regarding the value of a property, please contact us for a free consultation.
4 Beds
3 Baths
2,247 SqFt
SOLD DATE : 05/11/2021
Key Details
Sold Price $340,000
Property Type Single Family Home
Sub Type Single Family Residence
Listing Status Sold
Purchase Type For Sale
Square Footage 2,247 sqft
Price per Sqft $151
Subdivision Forest Ridge
MLS Listing ID 100268165
Sold Date 05/11/21
Style Wood Frame
Bedrooms 4
Full Baths 3
HOA Fees $200
HOA Y/N Yes
Originating Board North Carolina Regional MLS
Year Built 2008
Annual Tax Amount $1,643
Lot Size 0.460 Acres
Acres 0.46
Lot Dimensions 103x182x52x62x221
Property Sub-Type Single Family Residence
Property Description
Beautiful 4 bedroom, 3 bath home with bonus room over garage (FROG). Less than a 10 minute drive to quaint Swansboro waterfront. Close to shopping, schools, bases and Crystal Coast beaches. Privacy fenced back yard with private covered porch which opens to large deck with view of the forest. Manicured landscaping. Covered front porch. Two car finished garage. Community boat ramp on creek that leads to White Oak River and beyond. RV and boat storage. Open floor plan with eat-in kitchen, granite counters, bar and stainless appliances. Large dining room area, family room with two room fireplace overlooking the deck. Master bedroom on first floor with cathedral ceilings, his/her closets and en suite master bathroom with separate shower, jetted tub, double vanity sinks and tile floor.
Location
State NC
County Onslow
Community Forest Ridge
Zoning RA
Direction Hwy 24 to Belgrade/Swansboro Rd, R onto Forest Ridge Trl, home is on the R.
Location Details Mainland
Rooms
Basement Crawl Space
Primary Bedroom Level Primary Living Area
Interior
Interior Features Ceiling Fan(s)
Heating Electric, Heat Pump
Cooling Central Air
Window Features Blinds
Appliance Washer, Stove/Oven - Electric, Refrigerator, Microwave - Built-In, Dryer, Dishwasher
Exterior
Exterior Feature None
Parking Features Paved
Garage Spaces 2.0
Roof Type Architectural Shingle
Porch Covered, Deck, Porch
Building
Story 2
Entry Level Two
Sewer Septic On Site
Water Municipal Water
Structure Type None
New Construction No
Others
Tax ID 073381
Acceptable Financing Cash, Conventional, FHA, VA Loan
Listing Terms Cash, Conventional, FHA, VA Loan
Special Listing Condition None
Read Less Info
Want to know what your home might be worth? Contact us for a FREE valuation!

Our team is ready to help you sell your home for the highest possible price ASAP







