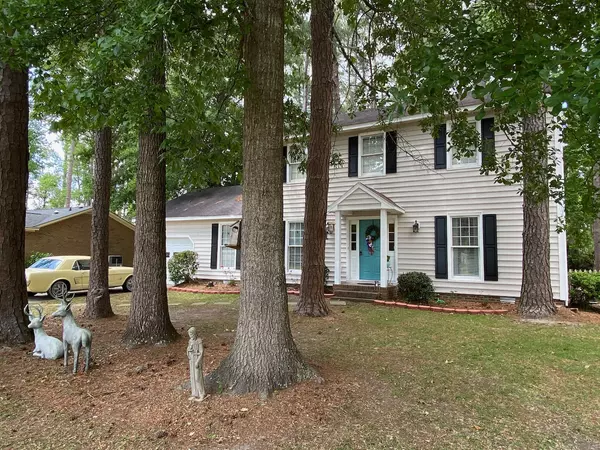$239,000
$230,000
3.9%For more information regarding the value of a property, please contact us for a free consultation.
3 Beds
3 Baths
1,604 SqFt
SOLD DATE : 06/25/2021
Key Details
Sold Price $239,000
Property Type Single Family Home
Sub Type Single Family Residence
Listing Status Sold
Purchase Type For Sale
Square Footage 1,604 sqft
Price per Sqft $149
Subdivision Trent Woods
MLS Listing ID 100270137
Sold Date 06/25/21
Style Wood Frame
Bedrooms 3
Full Baths 2
Half Baths 1
HOA Y/N No
Year Built 1983
Annual Tax Amount $1,130
Lot Size 0.400 Acres
Acres 0.4
Lot Dimensions 100 x 175 x 100 x 175
Property Sub-Type Single Family Residence
Source Hive MLS
Property Description
Well kept, immaculate Trent Woods two-story home with large front and back yard. Enjoy 3 bedrooms and 2 1/2 updated baths—beautiful tile in both full baths. Open-style living and eat-in kitchen with bay window. Roomy screened porch, outdoor shed, partially fenced yard. Spacious laundry room, small pantry off kitchen. Fresh paint and many updates throughout the home. Easy maintenance bamboo floors downstairs and vinyl upstairs. Mature neighborhood with many beautiful trees and a desirable school district. This will go fast, call now!
Location
State NC
County Craven
Community Trent Woods
Zoning residential
Direction Country Club road from town, right on Steeplechase Drive and left on Horse Shoe Bend, house is on the right.
Location Details Mainland
Rooms
Other Rooms Storage
Basement None
Primary Bedroom Level Non Primary Living Area
Interior
Interior Features Walk-in Closet(s), Ceiling Fan(s), Pantry
Heating Electric, Heat Pump
Cooling Central Air
Flooring LVT/LVP, Bamboo
Appliance Electric Oven, Refrigerator, Ice Maker, Dishwasher
Exterior
Exterior Feature None
Parking Features Off Street, Paved
Garage Spaces 1.0
Pool None
Utilities Available Water Available
Amenities Available No Amenities
Waterfront Description None
Roof Type Shingle
Porch Porch, Screened
Building
Story 2
Entry Level Two
Sewer Septic Tank
Water Municipal Water
Structure Type None
New Construction No
Others
Tax ID 8-075-B -239
Acceptable Financing Cash, Conventional, FHA, VA Loan
Listing Terms Cash, Conventional, FHA, VA Loan
Read Less Info
Want to know what your home might be worth? Contact us for a FREE valuation!

Our team is ready to help you sell your home for the highest possible price ASAP








