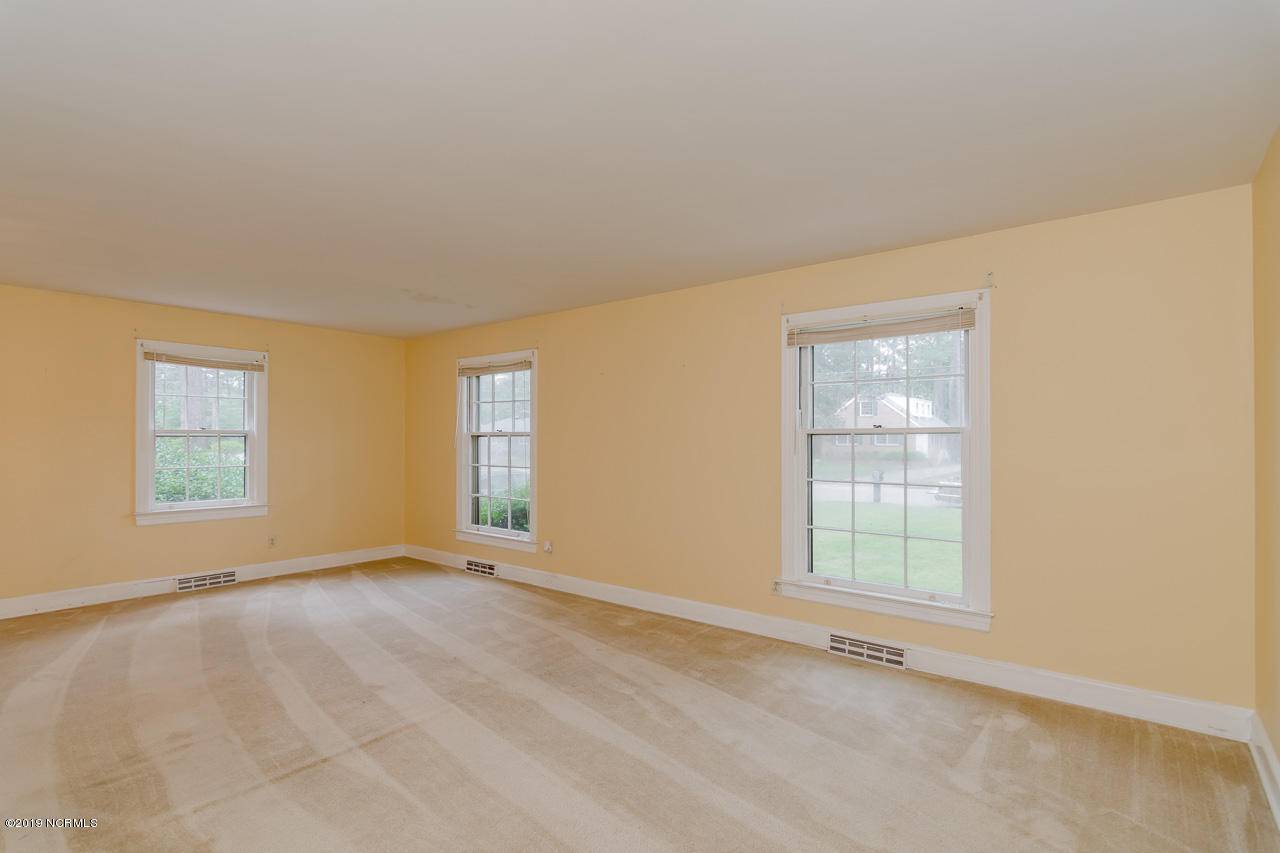$78,000
$89,000
12.4%For more information regarding the value of a property, please contact us for a free consultation.
3 Beds
2 Baths
1,776 SqFt
SOLD DATE : 06/23/2020
Key Details
Sold Price $78,000
Property Type Single Family Home
Sub Type Single Family Residence
Listing Status Sold
Purchase Type For Sale
Square Footage 1,776 sqft
Price per Sqft $43
Subdivision Oakwood
MLS Listing ID 100163065
Sold Date 06/23/20
Bedrooms 3
Full Baths 2
HOA Y/N No
Year Built 1969
Lot Size 0.389 Acres
Acres 0.39
Lot Dimensions 106x160x18x88x160
Property Sub-Type Single Family Residence
Source North Carolina Regional MLS
Property Description
Charming brick home with covered front porch. One story living with a well-planned layout featuring 3 spacious bedrooms in one location of the home, oversized living room with dining area combo, cozy den with masonry wood burning fireplace, eat in kitchen with center island & ample counter space, & a utility room with direct access to the carport overlooking a mature landscape. Home is complete with a cedar pull down attic, carport, & shed with ample storage. Minutes to shopping, restaurants & more.
Location
State NC
County Edgecombe
Community Oakwood
Zoning R10
Direction From Rocky Mount take E Raleigh Blvd. Turn right onto Eastern Ave. Turn left onto Rosewood Ave. Turn right onto N Glendale Dr.
Location Details Mainland
Rooms
Other Rooms Storage
Basement Crawl Space, None
Primary Bedroom Level Primary Living Area
Interior
Interior Features Master Downstairs
Heating Natural Gas
Cooling Central Air
Flooring Carpet, Tile, Vinyl, Wood
Window Features Storm Window(s)
Appliance Vent Hood, Stove/Oven - Electric, Dishwasher
Laundry Hookup - Dryer, Washer Hookup, Inside
Exterior
Exterior Feature Shutters - Board/Hurricane
Parking Features Carport, On Site, Paved
Carport Spaces 1
Pool None
Amenities Available No Amenities
Waterfront Description None
Roof Type Shingle
Accessibility None
Porch Covered, Porch
Building
Lot Description Open Lot, Wooded
Story 1
Entry Level One
Sewer Municipal Sewer
Water Municipal Water
Structure Type Shutters - Board/Hurricane
New Construction No
Others
Tax ID 376946379600
Acceptable Financing Cash, Conventional, FHA, VA Loan
Listing Terms Cash, Conventional, FHA, VA Loan
Special Listing Condition None
Read Less Info
Want to know what your home might be worth? Contact us for a FREE valuation!

Our team is ready to help you sell your home for the highest possible price ASAP







