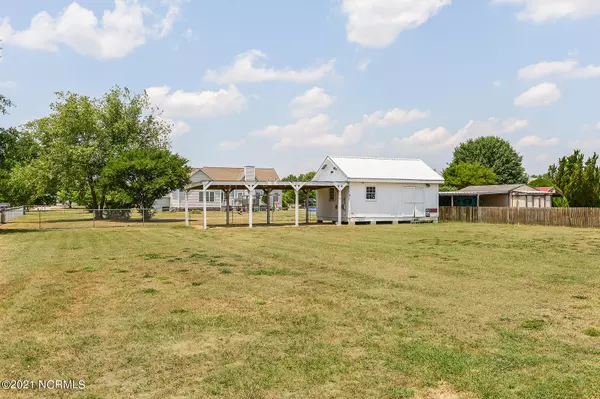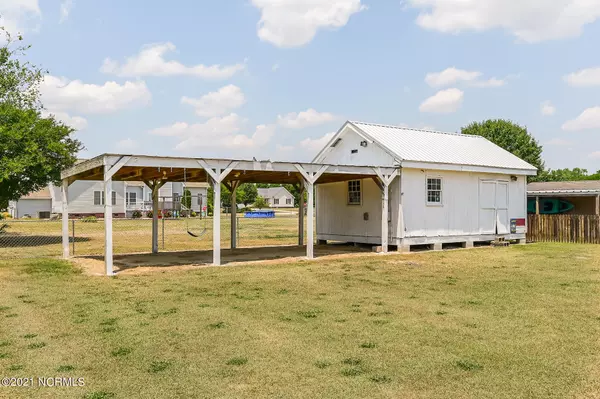$185,000
$185,000
For more information regarding the value of a property, please contact us for a free consultation.
3 Beds
2 Baths
1,215 SqFt
SOLD DATE : 07/16/2021
Key Details
Sold Price $185,000
Property Type Single Family Home
Sub Type Single Family Residence
Listing Status Sold
Purchase Type For Sale
Square Footage 1,215 sqft
Price per Sqft $152
Subdivision Beddards Crossing
MLS Listing ID 100273796
Sold Date 07/16/21
Style Wood Frame
Bedrooms 3
Full Baths 2
HOA Y/N No
Year Built 1998
Annual Tax Amount $1,292
Lot Size 0.570 Acres
Acres 0.57
Lot Dimensions 100x250x100x250
Property Sub-Type Single Family Residence
Source North Carolina Regional MLS
Property Description
Freshly painted and new flooring welcome the new owners to this immaculate home. Cathedral ceilings open up the den which features a fireplace with a mantle and granite hearth. The spacious kitchen has plenty of room for dine-in with a view of the back yard. There is plenty of counter space and cabinets along with a pantry for storage. The master bedroom also has a vaulted ceiling and a large arched window for lots of natural light. The double vanity is easily accessible while the tub/shower combo has a door for privacy. There are two additional bedrooms that share a full bath in the hallway. This home sits on over .5 acres and has an oversized shed with a new tin roof that is perfect for a wood shop or outdoor man cave. There are three attached covered bays for storage. The bays are large enough to store your boat or other recreational vehicles. The backyard of the property is completely fenced. The deck and back yard are perfect for entertaining, grilling out, playing or relaxing. Located in one of the most desirable school districts in the county - this one will not last long.
Location
State NC
County Pitt
Community Beddards Crossing
Zoning RR
Direction From East Arlington Blvd, take a left onto E Fire Tower Road. At the traffic circle, take first exit onto Portertown Road. Turn left onto Ivy and left onto Tucker Road. The home will be on your left.
Location Details Mainland
Rooms
Other Rooms Barn(s), Storage, Workshop
Basement Crawl Space
Primary Bedroom Level Primary Living Area
Interior
Interior Features Master Downstairs, 9Ft+ Ceilings, Vaulted Ceiling(s), Ceiling Fan(s), Pantry, Eat-in Kitchen, Walk-In Closet(s)
Heating Heat Pump
Cooling Central Air
Flooring Carpet, Laminate
Window Features Thermal Windows,Blinds
Exterior
Parking Features On Site
Carport Spaces 3
Amenities Available No Amenities
Roof Type Shingle
Porch Deck, Porch
Building
Story 1
Entry Level One
Sewer Septic On Site
Water Municipal Water
New Construction No
Others
Tax ID 058597
Acceptable Financing Cash, Conventional, FHA, USDA Loan, VA Loan
Listing Terms Cash, Conventional, FHA, USDA Loan, VA Loan
Special Listing Condition None
Read Less Info
Want to know what your home might be worth? Contact us for a FREE valuation!

Our team is ready to help you sell your home for the highest possible price ASAP








