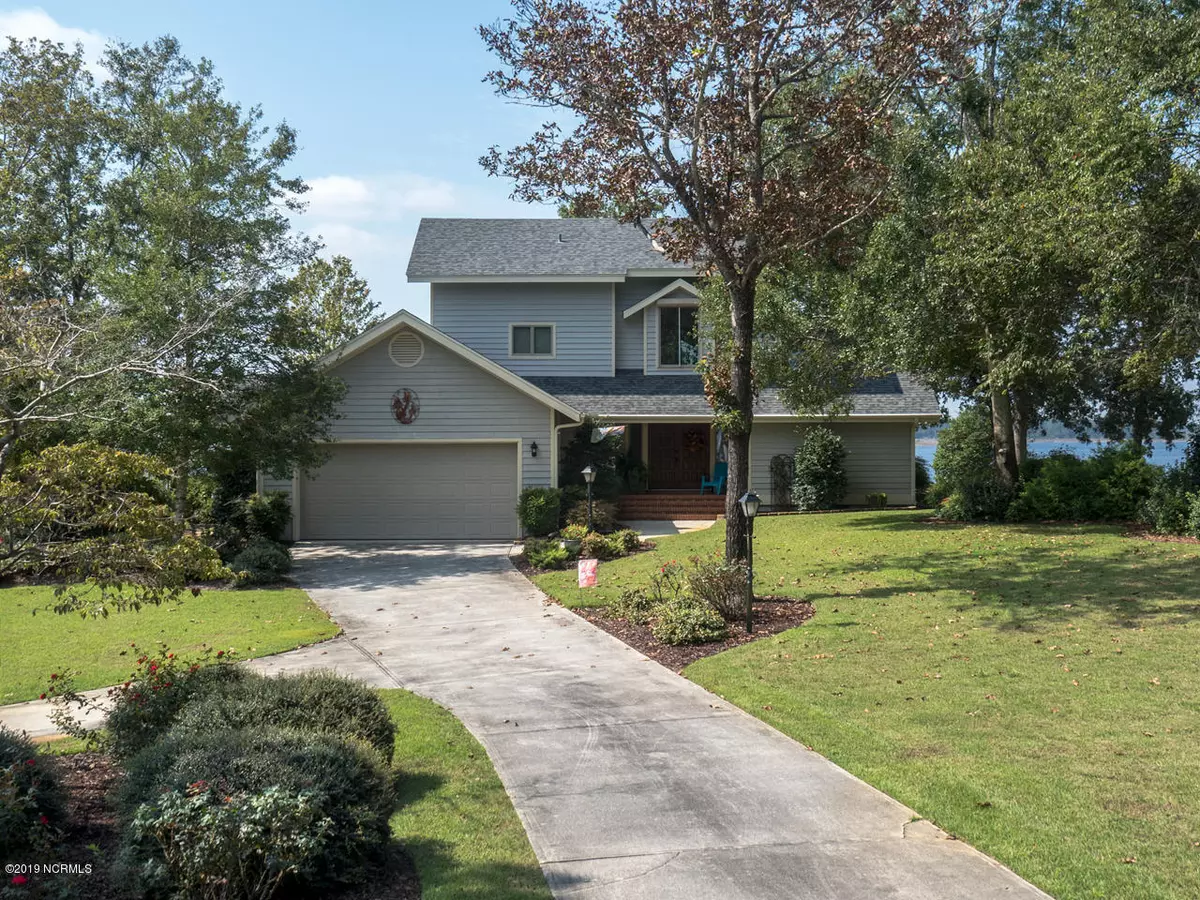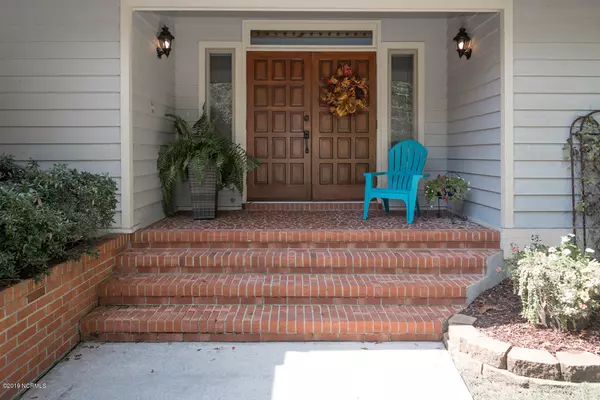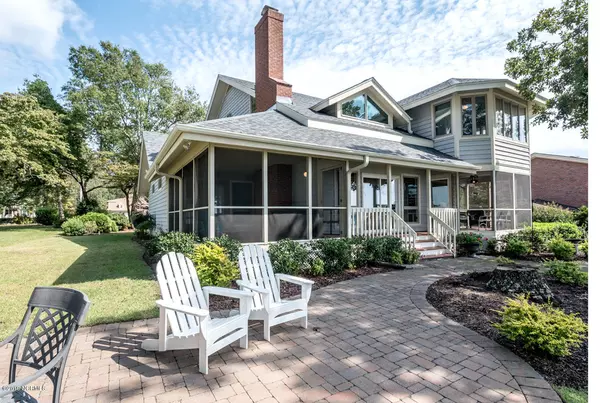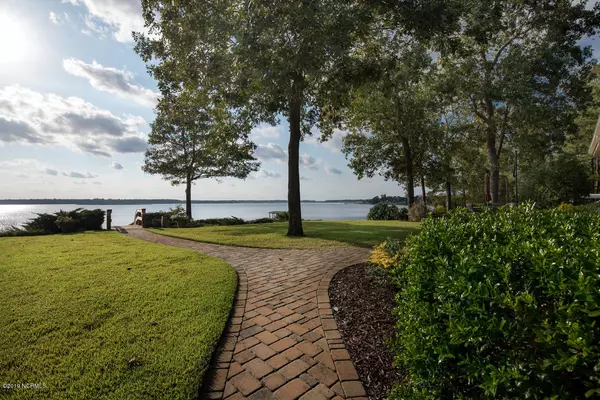$560,000
$599,000
6.5%For more information regarding the value of a property, please contact us for a free consultation.
3 Beds
3 Baths
2,200 SqFt
SOLD DATE : 06/02/2020
Key Details
Sold Price $560,000
Property Type Single Family Home
Sub Type Single Family Residence
Listing Status Sold
Purchase Type For Sale
Square Footage 2,200 sqft
Price per Sqft $254
Subdivision White Oak Bluff
MLS Listing ID 100187178
Sold Date 06/02/20
Style Wood Frame
Bedrooms 3
Full Baths 2
Half Baths 1
HOA Fees $150
HOA Y/N Yes
Originating Board North Carolina Regional MLS
Year Built 1993
Lot Size 0.606 Acres
Acres 0.61
Lot Dimensions 105f x 272l x 104b x 277r
Property Sub-Type Single Family Residence
Property Description
Awesome White Oak River VIEWS from this beautiful, well maintained home with pier and boat lift. Updated kitchen & master bathroom, interior recently painted, central vac system, wood floors & more. When you open the front door, the VIEWS begin! Spacious living room with vaulted ceiling opens to dining area with plenty of room for family. Kitchen has updated granite countertops, cabinets, & stainless steel appliances as well as large pantry...separate laundry room too. First floor master bedroom suite opens to screened porch and has updated bathroom with walk-in shower. To the 2nd level up the open stairway, landing at the top for desk space or game area. There are 2 additional bedrooms & full hall bathroom upstairs. Bedroom 3 has nice sitting area/den with river views. Nice space inside & outside with 2 screened porches & covered deck. Landscaped yard has irrigation system too. Crawl space has vapor barrier & dehumidifier. Home is under a termite contract as well. Double garage with plenty of driveway parking. White Oak Bluffs has a community boat ramp. Carteret County School district. Convenient to Camp Lejeune, Jacksonville, Swansboro, as well as Cape Carteret and Morehead City. Come see. This home is ready for a new family to enjoy all it has to offer on the White Oak River.
Location
State NC
County Carteret
Community White Oak Bluff
Zoning Residential
Direction From Cape Cart, Hwy 58 towards Stella. Cross RR. Take 1st left on to Morristown Rd. At stop sign, take left on to Wetherington Landing Rd. Continue on as this turns in to White Oak Bluff Rd. House is on the Right. #124
Location Details Mainland
Rooms
Basement Crawl Space, None
Primary Bedroom Level Primary Living Area
Interior
Interior Features Master Downstairs, Vaulted Ceiling(s), Ceiling Fan(s), Central Vacuum, Pantry, Walk-in Shower, Walk-In Closet(s)
Heating Heat Pump, Zoned
Cooling Central Air, Zoned
Flooring Carpet, Tile, Wood
Window Features Blinds
Appliance Washer, Stove/Oven - Electric, Refrigerator, Microwave - Built-In, Dryer, Dishwasher
Laundry Inside
Exterior
Exterior Feature Outdoor Shower, Irrigation System
Parking Features Paved
Garage Spaces 2.0
Pool None
Utilities Available Municipal Water Available
Waterfront Description Boat Lift,Bulkhead,Water Access Comm,Waterfront Comm
View River, Water
Roof Type Shingle
Accessibility None
Porch Deck, Porch, Screened
Building
Story 2
Entry Level Two
Sewer Septic On Site
Water Well
Structure Type Outdoor Shower,Irrigation System
New Construction No
Others
Tax ID 5367.03.41.9132000
Acceptable Financing Cash, Conventional, VA Loan
Listing Terms Cash, Conventional, VA Loan
Special Listing Condition None
Read Less Info
Want to know what your home might be worth? Contact us for a FREE valuation!

Our team is ready to help you sell your home for the highest possible price ASAP







