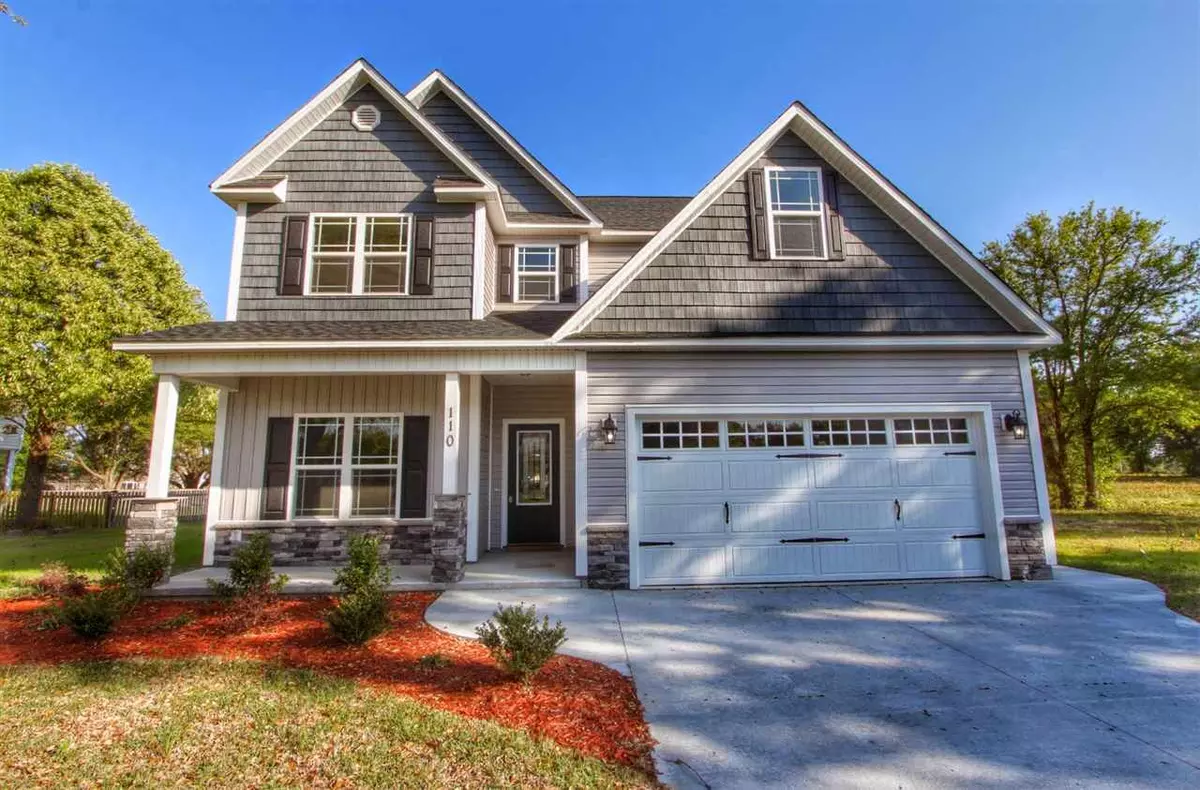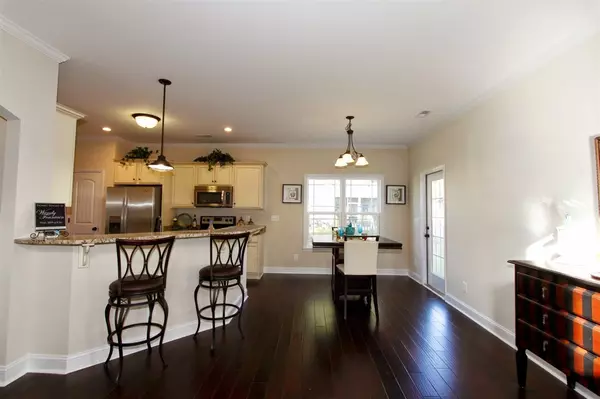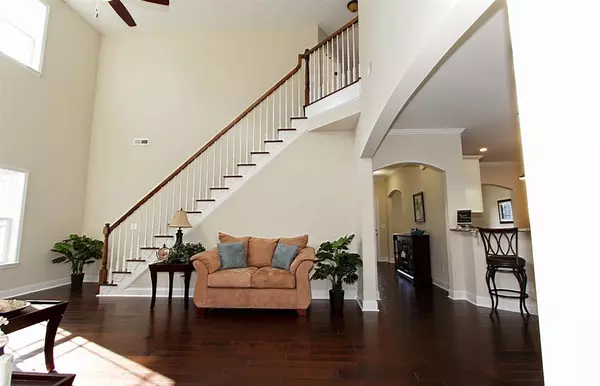$275,000
$275,000
For more information regarding the value of a property, please contact us for a free consultation.
4 Beds
3 Baths
2,390 SqFt
SOLD DATE : 11/14/2019
Key Details
Sold Price $275,000
Property Type Single Family Home
Sub Type Single Family Residence
Listing Status Sold
Purchase Type For Sale
Square Footage 2,390 sqft
Price per Sqft $115
Subdivision Kings Harbor
MLS Listing ID 100151013
Sold Date 11/14/19
Style Wood Frame
Bedrooms 4
Full Baths 2
Half Baths 1
HOA Y/N No
Year Built 2019
Lot Size 1.000 Acres
Acres 1.0
Lot Dimensions 187' X 233.20' X 137.20' X 228.38'
Property Sub-Type Single Family Residence
Source North Carolina Regional MLS
Property Description
This homes has it all and is conveniently located close to the beach, shopping and to the Military Base. Grand living room with cathedral ceiling, large open kitchen with granite counter tops and bar open to the casual dining area and Living room. Formal dining room for entertaining. Owner's suite located downstairs. 3 Guest rooms on the second level. Great home for large family and entertaining. Call for more details.
Location
State NC
County Onslow
Community Kings Harbor
Zoning R-30 M
Direction Hwy 17 to Holly Ridge left on Sound and left on Holly Ridge Rd to Right on Hardison to left on Wood Thrush stay straight and it turns into Kings Harbor Dr. Property is on the right.
Location Details Mainland
Rooms
Primary Bedroom Level Non Primary Living Area
Interior
Interior Features Foyer, Mud Room, Master Downstairs, 9Ft+ Ceilings, Tray Ceiling(s), Ceiling Fan(s), Walk-in Shower, Walk-In Closet(s)
Heating Heat Pump
Cooling Central Air
Flooring Carpet, Laminate
Appliance Stove/Oven - Electric, Dishwasher, Cooktop - Electric
Laundry Inside
Exterior
Exterior Feature None
Parking Features On Site, Paved
Garage Spaces 2.0
Pool None
Amenities Available Boat Dock, Ramp
Waterfront Description None
Roof Type Architectural Shingle
Porch Covered, Porch
Building
Lot Description Wooded
Story 2
Entry Level Two
Foundation Slab
Sewer Septic On Site
Structure Type None
New Construction Yes
Others
Tax ID 749a-44
Acceptable Financing Cash, Conventional, FHA, VA Loan
Listing Terms Cash, Conventional, FHA, VA Loan
Special Listing Condition None
Read Less Info
Want to know what your home might be worth? Contact us for a FREE valuation!

Our team is ready to help you sell your home for the highest possible price ASAP








