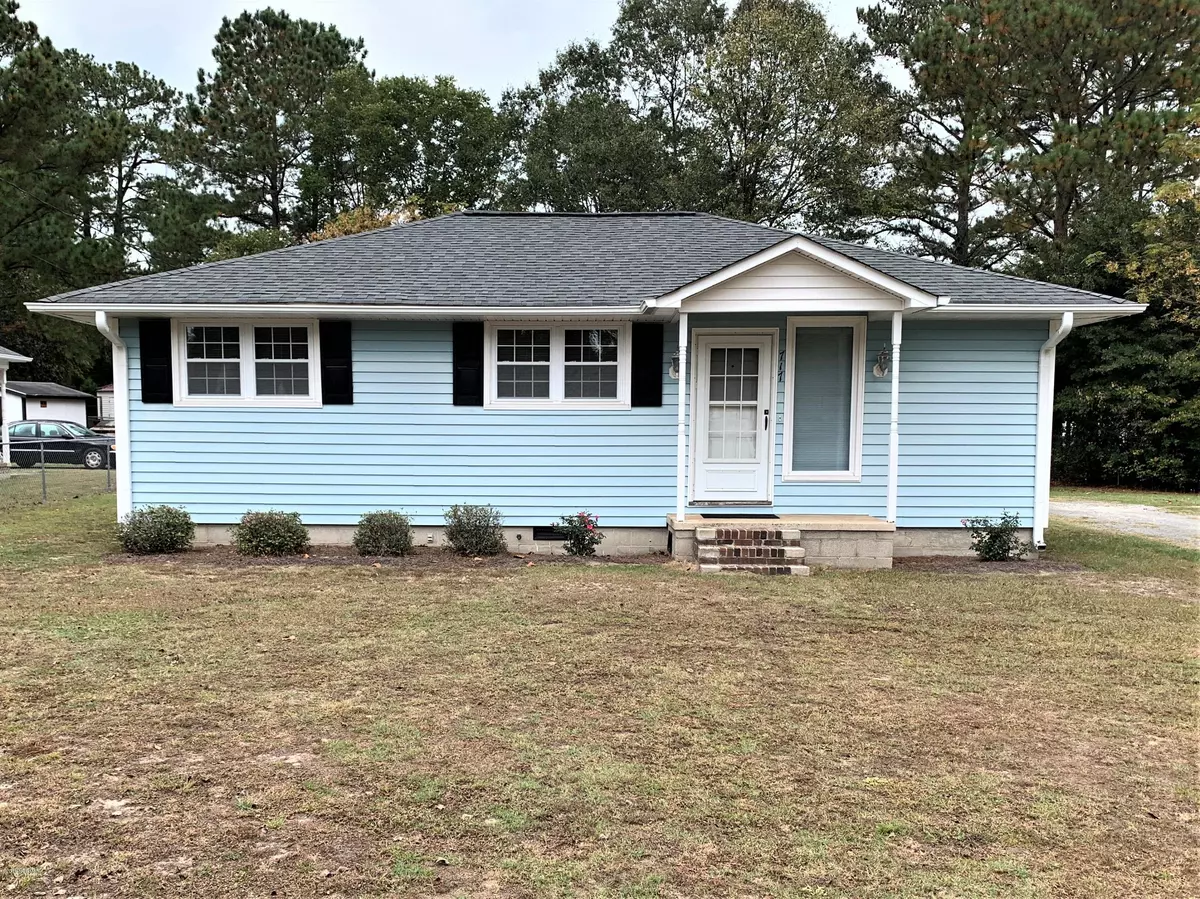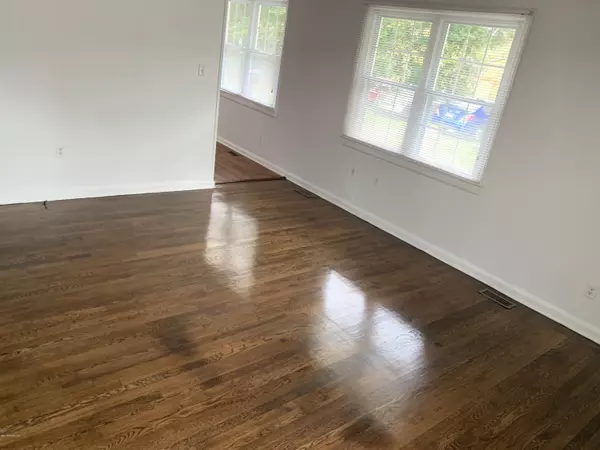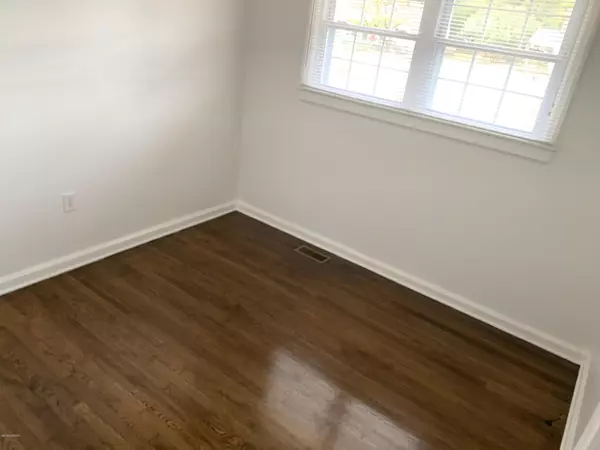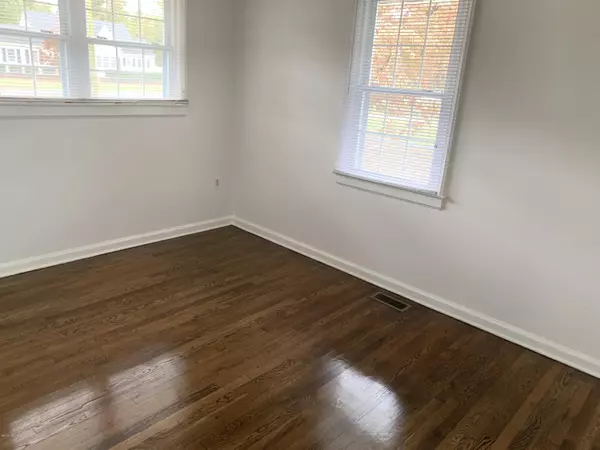$74,360
$72,500
2.6%For more information regarding the value of a property, please contact us for a free consultation.
3 Beds
1 Bath
950 SqFt
SOLD DATE : 08/26/2020
Key Details
Sold Price $74,360
Property Type Single Family Home
Sub Type Single Family Residence
Listing Status Sold
Purchase Type For Sale
Square Footage 950 sqft
Price per Sqft $78
Subdivision Grifton Heights
MLS Listing ID 100197604
Sold Date 08/26/20
Style Wood Frame
Bedrooms 3
Full Baths 1
HOA Y/N No
Year Built 1951
Lot Size 9,148 Sqft
Acres 0.21
Lot Dimensions 65 x 151
Property Sub-Type Single Family Residence
Source North Carolina Regional MLS
Property Description
Do not miss out on this cute cozy home that has been completely renovated! It is 3 bedrooms, 1 full bath and a large storage building in the back. This home has fresh paint throughout, and refinished hardwood floors throughout the house besides the kitchen and bathroom. Brand new laminate floors in the kitchen and brand new LVP in the bathroom. The heat pump is 4 years old and the roof is 6 years old. The bathroom is completely renovated with brand new tub, toilet and sink. Go check out this perfect home!
Location
State NC
County Pitt
Community Grifton Heights
Zoning residential
Direction Off of Stokestown Saint John Rd, turn right onto NC Hwy 118, and then the home will be on your right.
Location Details Mainland
Rooms
Other Rooms Storage
Basement Crawl Space, None
Primary Bedroom Level Primary Living Area
Interior
Interior Features Master Downstairs
Heating Heat Pump
Cooling Central Air
Flooring Wood
Fireplaces Type None
Fireplace No
Window Features Thermal Windows
Appliance Cooktop - Electric
Laundry Hookup - Dryer, Washer Hookup, Inside
Exterior
Parking Features Shared Driveway
Amenities Available No Amenities
Waterfront Description None
Roof Type Composition
Porch None
Building
Story 1
Entry Level One
Sewer Municipal Sewer
Water Municipal Water
New Construction No
Others
Tax ID 21695
Acceptable Financing Cash, Conventional, FHA, USDA Loan
Listing Terms Cash, Conventional, FHA, USDA Loan
Special Listing Condition None
Read Less Info
Want to know what your home might be worth? Contact us for a FREE valuation!

Our team is ready to help you sell your home for the highest possible price ASAP








