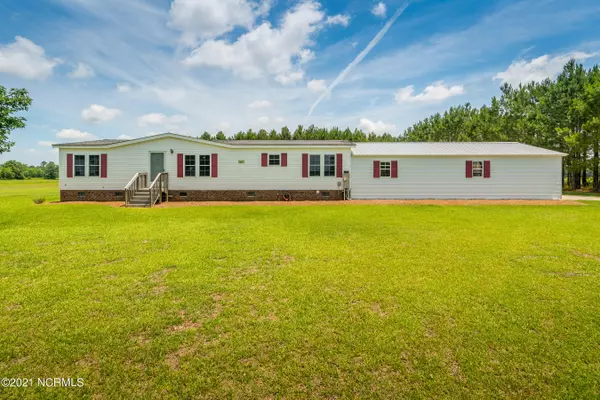$142,000
$149,900
5.3%For more information regarding the value of a property, please contact us for a free consultation.
3 Beds
2 Baths
1,528 SqFt
SOLD DATE : 08/31/2021
Key Details
Sold Price $142,000
Property Type Manufactured Home
Sub Type Manufactured Home
Listing Status Sold
Purchase Type For Sale
Square Footage 1,528 sqft
Price per Sqft $92
Subdivision Not In Subdivision
MLS Listing ID 100277050
Sold Date 08/31/21
Style Wood Frame
Bedrooms 3
Full Baths 2
HOA Y/N No
Year Built 2000
Lot Size 1.920 Acres
Acres 1.92
Lot Dimensions Irregular
Property Sub-Type Manufactured Home
Source North Carolina Regional MLS
Property Description
Absolutely immaculate three bedroom, two bath home on almost two acres! Too many upgrades to list - sheetrock finished interior, crown molding, vinyl windows & six panel doors, roof replaced in 2015 and HVAC only two years old. Master bathroom has been completely renovated and features his & her sinks with walk in shower and additional linen storage cabinet. Outside you'll find an attached carport as well as a 28' above ground pool and deck, just installed in 2020. 12x24' storage barn and additional carport providing more covered storage. BUT, that's not all! Property also features secondary septic tank, power meter and parking pad providing easy installation for a second home or shop. You don't want to miss this one!
Location
State NC
County Pitt
Community Not In Subdivision
Zoning Residential
Direction From HWY towards Kinston, left on E Hanrarhan Rd. Left on Stokestown St Johns, right on Joe Gardner Rd. House is about a mile down on the left.
Location Details Mainland
Rooms
Basement Crawl Space
Primary Bedroom Level Primary Living Area
Interior
Interior Features Master Downstairs
Heating Heat Pump
Cooling Central Air
Fireplaces Type None
Fireplace No
Window Features Thermal Windows
Exterior
Parking Features Off Street
Utilities Available Community Water
Amenities Available No Amenities
Roof Type Architectural Shingle
Porch Deck
Building
Story 1
Entry Level One
Sewer Septic On Site
New Construction No
Schools
Elementary Schools Grifton
Middle Schools Grifton
High Schools Ayden/Grifton
Others
Tax ID 77155
Acceptable Financing Cash, Conventional, FHA
Listing Terms Cash, Conventional, FHA
Special Listing Condition None
Read Less Info
Want to know what your home might be worth? Contact us for a FREE valuation!

Our team is ready to help you sell your home for the highest possible price ASAP








