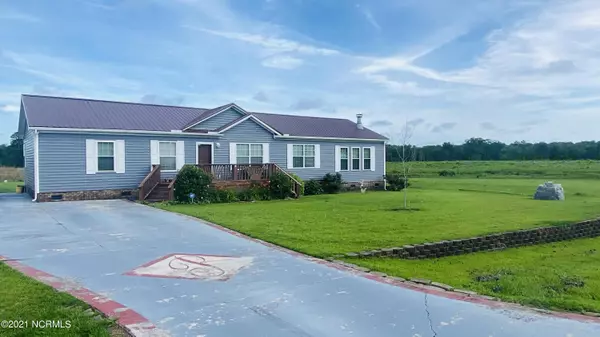$206,000
$214,900
4.1%For more information regarding the value of a property, please contact us for a free consultation.
3 Beds
2 Baths
2,016 SqFt
SOLD DATE : 12/10/2021
Key Details
Sold Price $206,000
Property Type Single Family Home
Sub Type Single Family Residence
Listing Status Sold
Purchase Type For Sale
Square Footage 2,016 sqft
Price per Sqft $102
Subdivision Stella Farms
MLS Listing ID 100277870
Sold Date 12/10/21
Style Wood Frame
Bedrooms 3
Full Baths 2
HOA Fees $140
HOA Y/N Yes
Originating Board North Carolina Regional MLS
Year Built 2006
Annual Tax Amount $844
Lot Size 0.540 Acres
Acres 0.54
Lot Dimensions 91x200x146x222
Property Sub-Type Single Family Residence
Property Description
Perfect home away from the hustle and bustle, but still just minutes to the beach, shopping and restaurants. This Modular construction home with 2x6 construction, features a Metal roof new in Aug 2018. New vinyl siding in 2018. When you walk in to this spacious home you are greeted by the inviting living room, from there you go into the dining room with new light fixtures. . The kitchen features lots of extra cabinets for all of your storage needs, large island bar, along with a breakfast nook. Sunken den with wood burning fireplace for those cozy cool nights. Spacious master bedroom with large walk in closet and large masterbath with garden tub and a separate stand up shower. Down the hall are two spacious guest rooms with a full bath in-between. Separate laundry room with Water softener system lead you into the Beautifully manicured large yard with grapevines. All that and an Award winning school district!
Location
State NC
County Carteret
Community Stella Farms
Zoning R
Direction Hwy 58 N from Cape Carteret to Stella Rd turn left Turn Rt onto Stella Farms Rd Turn Rt onto Rachel Green Circle Turn Right onto Wildflower way Home will be on the left just before cul de sac
Location Details Mainland
Rooms
Basement None
Primary Bedroom Level Primary Living Area
Interior
Interior Features Foyer, Mud Room, Walk-in Shower
Heating Electric
Cooling Central Air
Flooring Carpet, Laminate, Vinyl
Window Features Blinds
Appliance Water Softener, Stove/Oven - Electric, Refrigerator, Microwave - Built-In, Dishwasher
Laundry Hookup - Dryer, Washer Hookup, Inside
Exterior
Exterior Feature None
Parking Features Paved
Pool None
Utilities Available Water Tap Available
Waterfront Description None
Roof Type Metal
Accessibility None
Porch Deck, Porch
Building
Story 1
Entry Level One
Foundation Brick/Mortar
Sewer Septic On Site
Water Well
Structure Type None
New Construction No
Others
Tax ID 535804842577000
Acceptable Financing Cash, Conventional, FHA, USDA Loan, VA Loan
Listing Terms Cash, Conventional, FHA, USDA Loan, VA Loan
Special Listing Condition None
Read Less Info
Want to know what your home might be worth? Contact us for a FREE valuation!

Our team is ready to help you sell your home for the highest possible price ASAP







