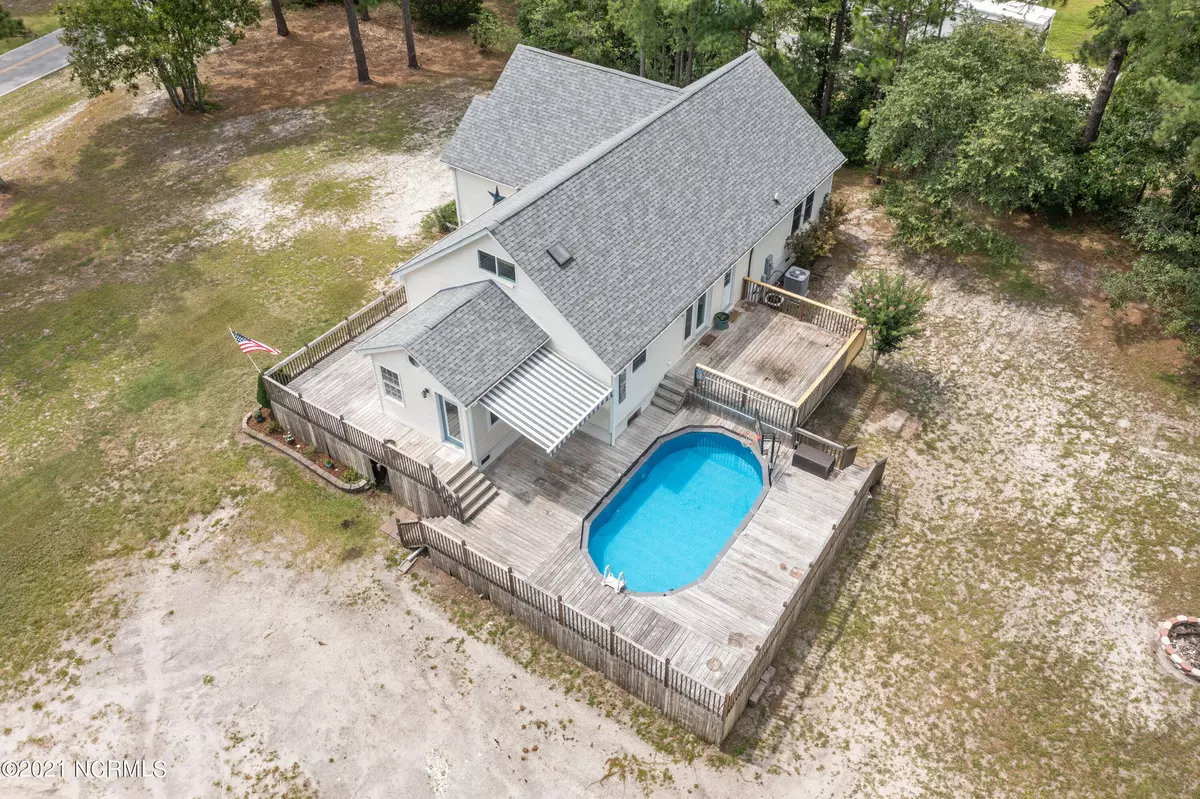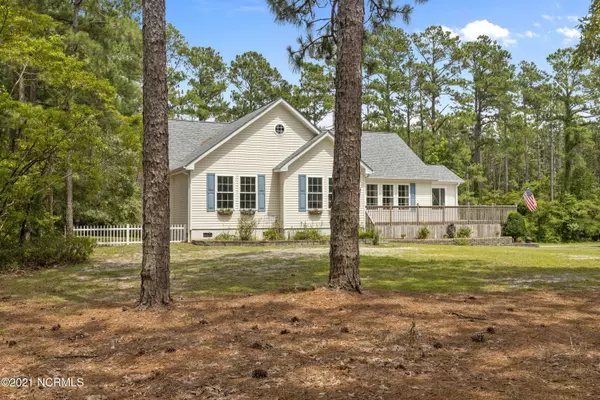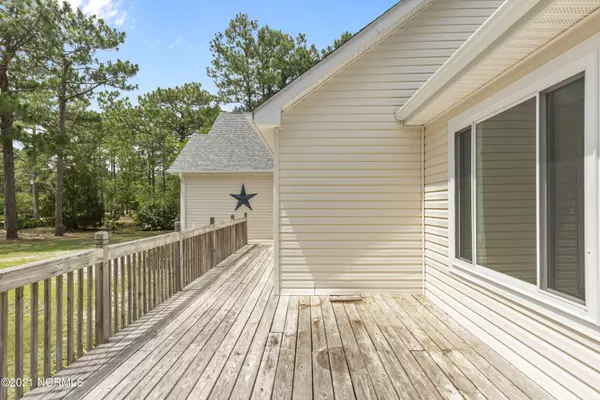$300,000
$365,000
17.8%For more information regarding the value of a property, please contact us for a free consultation.
3 Beds
3 Baths
1,905 SqFt
SOLD DATE : 08/13/2021
Key Details
Sold Price $300,000
Property Type Single Family Home
Sub Type Single Family Residence
Listing Status Sold
Purchase Type For Sale
Square Footage 1,905 sqft
Price per Sqft $157
Subdivision Not In Subdivision
MLS Listing ID 100280146
Sold Date 08/13/21
Style Wood Frame
Bedrooms 3
Full Baths 3
HOA Y/N No
Originating Board North Carolina Regional MLS
Year Built 2006
Annual Tax Amount $989
Lot Size 0.670 Acres
Acres 0.67
Lot Dimensions 146x226x147x177
Property Sub-Type Single Family Residence
Property Description
This amazing home has so many extras inside and out you must come see for yourself. Starting with location that backs to the Croatan National Forest, just down the road from the White Oak River, 7 miles to Emerald Isle, and in an award winning school district. Outside features multi-level decks that go on for days. They start at the front door and wrap all the way around back to the cool and refreshing pool. Plenty of spaces for entertaining, grilling, and lounging under the retractable awning. Inside does not disappoint with plenty of space for any family dynamics. First floor offers 3 bed and 2 baths with a sunroom, one of a kind master bath, open floor plan, and Kitchen with plenty of counter space and stainless steel appliances. Upstairs is almost 700 sq. ft of additional space(not including in sq ft due to ceiling height) that has three bonus rooms, a full bath, kitchenette, and an entrance with options into house or separate entrance outside. Perfect for in-laws, grown children, or rental. Schedule your showing and imagine the possibilities.
Location
State NC
County Carteret
Community Not In Subdivision
Zoning Residential
Direction Hwy 24 to Hwy 58 North, Left onto Morristown Rd. Left onto Wetherington Landing Rd. House on left.
Location Details Mainland
Rooms
Other Rooms Storage
Basement Crawl Space
Primary Bedroom Level Primary Living Area
Interior
Interior Features Master Downstairs, 2nd Kitchen, Apt/Suite, Ceiling Fan(s), Skylights, Walk-in Shower, Walk-In Closet(s)
Heating Heat Pump
Cooling Central Air
Flooring LVT/LVP, Carpet, Tile, Vinyl, Wood
Fireplaces Type None
Fireplace No
Appliance Stove/Oven - Electric, Refrigerator, Microwave - Built-In, Dishwasher
Laundry In Hall
Exterior
Exterior Feature None
Parking Features Unpaved, Off Street, Shared Driveway
Pool Above Ground
Roof Type Shingle
Porch Deck
Building
Story 1
Entry Level One and One Half
Sewer Septic On Site
Water Municipal Water
Structure Type None
New Construction No
Others
Tax ID 536702563012000
Acceptable Financing Cash, Conventional, FHA, USDA Loan, VA Loan
Listing Terms Cash, Conventional, FHA, USDA Loan, VA Loan
Special Listing Condition None
Read Less Info
Want to know what your home might be worth? Contact us for a FREE valuation!

Our team is ready to help you sell your home for the highest possible price ASAP







