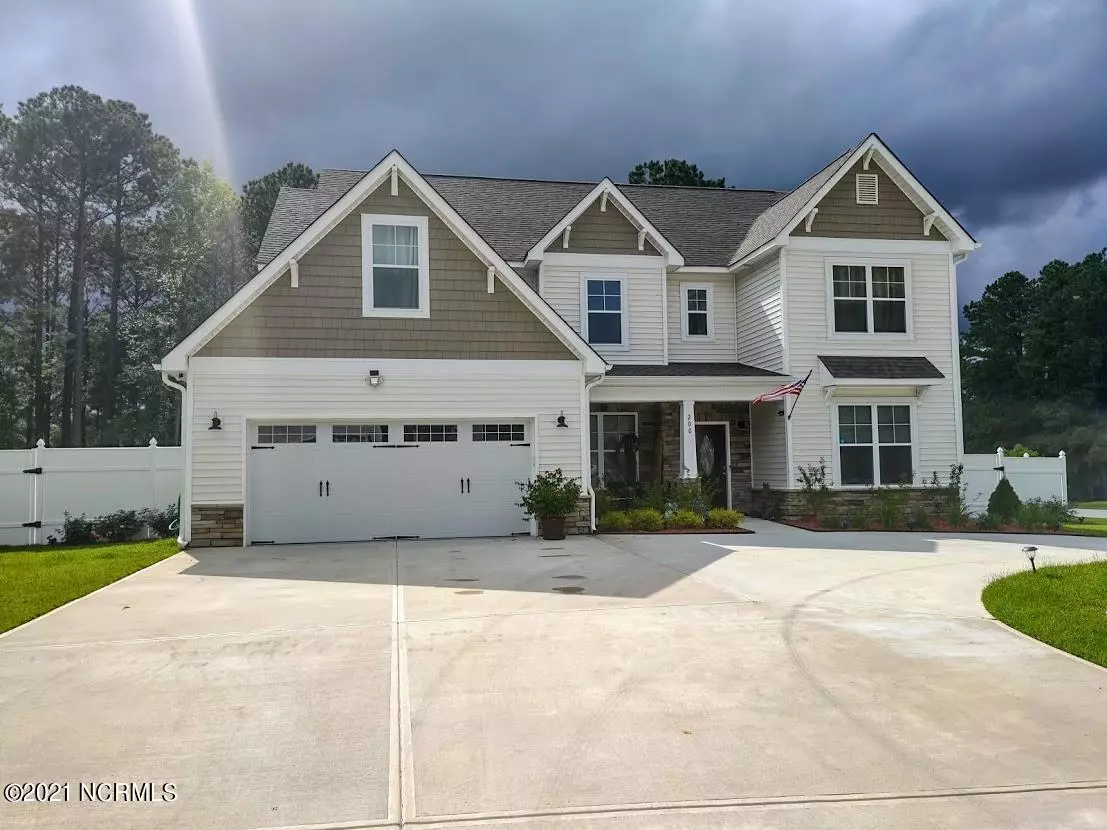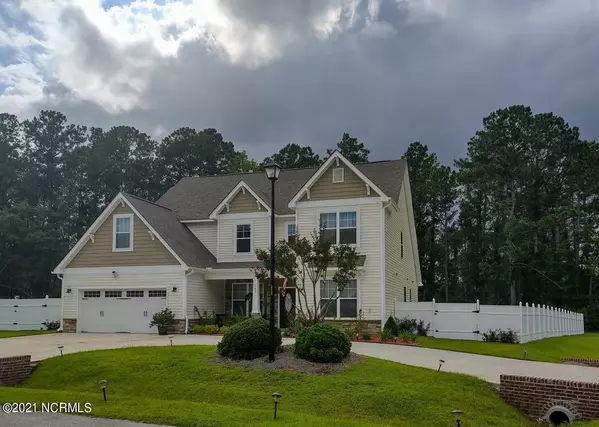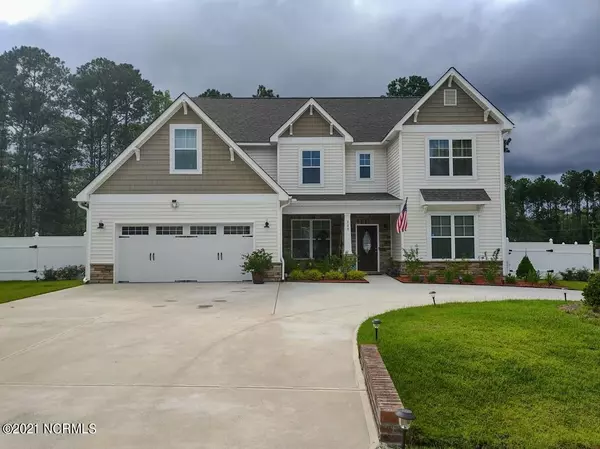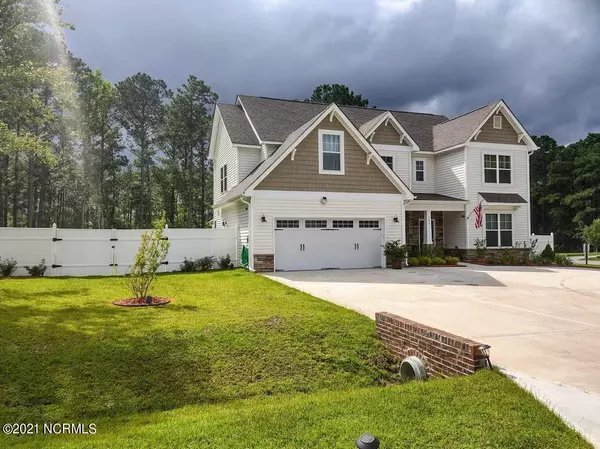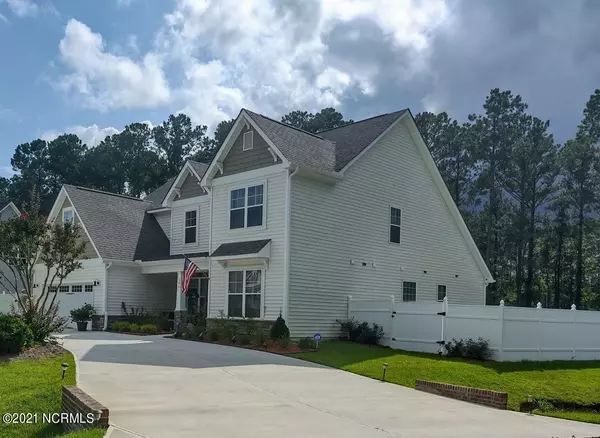$535,000
$535,000
For more information regarding the value of a property, please contact us for a free consultation.
4 Beds
3 Baths
3,372 SqFt
SOLD DATE : 09/14/2021
Key Details
Sold Price $535,000
Property Type Single Family Home
Sub Type Single Family Residence
Listing Status Sold
Purchase Type For Sale
Square Footage 3,372 sqft
Price per Sqft $158
Subdivision Forest Ridge
MLS Listing ID 100280852
Sold Date 09/14/21
Style Wood Frame
Bedrooms 4
Full Baths 2
Half Baths 1
HOA Fees $200
HOA Y/N Yes
Originating Board North Carolina Regional MLS
Year Built 2020
Lot Size 0.680 Acres
Acres 0.68
Lot Dimensions Irregular
Property Sub-Type Single Family Residence
Property Description
This home is loaded with upgrades throughout! Crystal chandeliers in formal dining room, living room and breakfast area. Granite counter tops with stainless steel appliances. Large privacy fenced corner lot with plenty of room for a pool. Master suite has a soaking tub, tile shower, dual vanity and WIC. Large bedrooms and a huge bonus room. Separate laundry room, Office, Sunroom, 2 car garage and large patio. Water front community dock, boat ramp and storage lot for boats and RV's included with the HOA. Swansboro School system and close to base, beaches, shopping and churches. Tax records have 5 bedrooms and septic permit has 4. Pictures of water and dock are part of the HOA.
Location
State NC
County Onslow
Community Forest Ridge
Zoning RA
Direction Hwy 24 to Belgrade/Swansboro Rd, R onto Forest Ridge Trail, R onto Brittany Ln, home is on the R.
Location Details Mainland
Rooms
Primary Bedroom Level Primary Living Area
Interior
Interior Features Mud Room, Master Downstairs, 9Ft+ Ceilings, Tray Ceiling(s), Vaulted Ceiling(s), Ceiling Fan(s), Pantry, Walk-in Shower, Walk-In Closet(s)
Heating Electric, Heat Pump
Cooling Central Air
Flooring Marble, Tile, Wood
Fireplaces Type Gas Log
Fireplace Yes
Window Features Blinds
Appliance Stove/Oven - Electric, Refrigerator, Microwave - Built-In, Dishwasher, Cooktop - Electric
Laundry Inside
Exterior
Parking Features On Site, Paved
Garage Spaces 2.0
Waterfront Description Water Access Comm,Waterfront Comm
Roof Type Architectural Shingle
Porch Covered, Patio, Porch
Building
Lot Description Corner Lot
Story 2
Entry Level Two
Foundation Slab
Sewer Septic On Site
Water Municipal Water
New Construction No
Others
Tax ID 1312c-1
Acceptable Financing Cash, Conventional, FHA, USDA Loan, VA Loan
Listing Terms Cash, Conventional, FHA, USDA Loan, VA Loan
Special Listing Condition None
Read Less Info
Want to know what your home might be worth? Contact us for a FREE valuation!

Our team is ready to help you sell your home for the highest possible price ASAP


