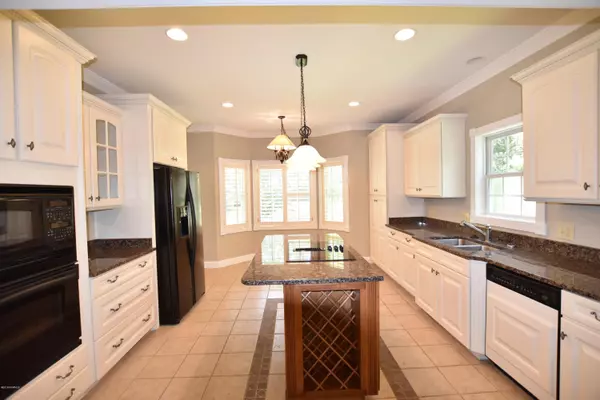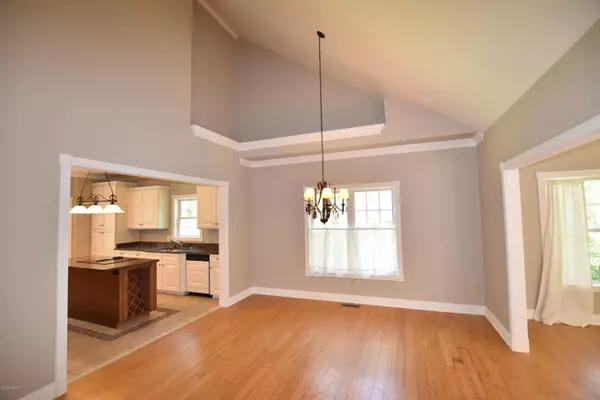$275,000
$279,900
1.8%For more information regarding the value of a property, please contact us for a free consultation.
3 Beds
3 Baths
2,360 SqFt
SOLD DATE : 01/31/2020
Key Details
Sold Price $275,000
Property Type Single Family Home
Sub Type Single Family Residence
Listing Status Sold
Purchase Type For Sale
Square Footage 2,360 sqft
Price per Sqft $116
Subdivision Pelican Reef
MLS Listing ID 100149490
Sold Date 01/31/20
Style Wood Frame
Bedrooms 3
Full Baths 2
Half Baths 1
HOA Fees $866
HOA Y/N Yes
Year Built 2002
Annual Tax Amount $3,109
Lot Size 0.780 Acres
Acres 0.78
Lot Dimensions 324x124x84x218x87
Property Sub-Type Single Family Residence
Source North Carolina Regional MLS
Property Description
Aggressively priced well built home on .78 acre with waterfront on Virginia Creek. 3 bedroom 2.5 bath with large downstairs master bedroom. Bamboo flooring throughout most of the home with ceramic tile in the kitchen and baths, carpet in the upstairs bedrooms. Granite counters, dovetailed kitchen drawers, kitchen island with range. Vaulted living room/dining area. Nice sunroom, irrigation system, lots of built-ins and storage, floored attic storage, desirable neighborhood with amenities, this home has it all, a must see! Interior freshly painted and new carpet in bedrooms!
Location
State NC
County Pender
Community Pelican Reef
Zoning PD
Direction Going north on Hwy 17 from Hwy 17/Hwy 210 intersection in Hampstead. Turn right into Pelican Reef and continue straight on Royal Tern Dr. Home is on the left.
Location Details Mainland
Rooms
Basement Crawl Space, None
Primary Bedroom Level Primary Living Area
Interior
Interior Features Whirlpool, Master Downstairs, 9Ft+ Ceilings, Ceiling Fan(s), Pantry
Heating Electric, Heat Pump
Cooling Central Air
Flooring Bamboo, Carpet, Tile
Fireplaces Type Gas Log
Fireplace Yes
Window Features Blinds
Appliance Water Softener, Stove/Oven - Electric, Microwave - Built-In, Disposal, Dishwasher, Cooktop - Electric
Laundry Laundry Closet
Exterior
Exterior Feature Irrigation System
Parking Features Off Street, Paved
Garage Spaces 2.0
Pool None
Amenities Available Boat Dock, Clubhouse, Community Pool, Fitness Center, Gated, Maint - Roads, Master Insure, Street Lights
Waterfront Description Creek
Roof Type Architectural Shingle
Porch Covered, Deck, Porch
Building
Lot Description Wooded
Story 2
Entry Level One and One Half
Foundation Brick/Mortar
Sewer Septic On Site
Water Well
Structure Type Irrigation System
New Construction No
Others
Tax ID 4215-71-7284-0000
Acceptable Financing Cash, Conventional, FHA, VA Loan
Listing Terms Cash, Conventional, FHA, VA Loan
Special Listing Condition None
Read Less Info
Want to know what your home might be worth? Contact us for a FREE valuation!

Our team is ready to help you sell your home for the highest possible price ASAP








