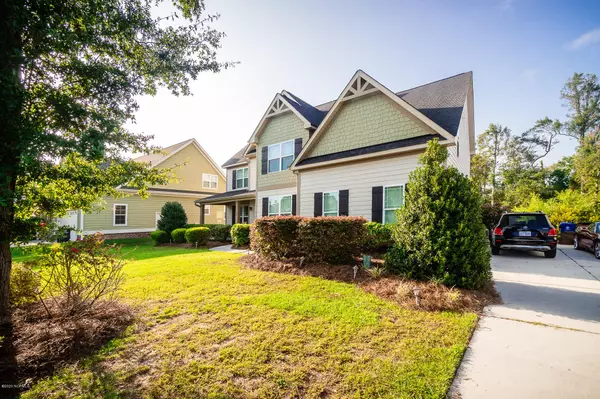$429,900
$429,900
For more information regarding the value of a property, please contact us for a free consultation.
4 Beds
5 Baths
3,429 SqFt
SOLD DATE : 10/20/2020
Key Details
Sold Price $429,900
Property Type Single Family Home
Sub Type Single Family Residence
Listing Status Sold
Purchase Type For Sale
Square Footage 3,429 sqft
Price per Sqft $125
Subdivision Marsh Harbour
MLS Listing ID 100235134
Sold Date 10/20/20
Style Wood Frame
Bedrooms 4
Full Baths 4
Half Baths 1
HOA Fees $275
HOA Y/N Yes
Year Built 2012
Lot Size 0.708 Acres
Acres 0.71
Lot Dimensions 85x387x339
Property Sub-Type Single Family Residence
Source North Carolina Regional MLS
Property Description
Fabulous 4 bedroom, 4.5 bath and bonus room. This is a great home with lots of living spaces and many upgrades to include all hardwood flooring on front stairs, entire main floor and master suite. The main floor include a bedroom with an en suite bath, formal living and dining rooms, powder room, huge kitchen with open concept to a generous family room. Back additional stairs to the kids and bonus rooms from the family room makes entertaining great! There is an added covered deck with outdoor kitchen (this is quite large) that over looks the lovely back yard and privacy of forrest woods. Come live the great life of Marsh Harbour with a community pool, optional boat storage, community dock for kayaking , highly rated schools, 5 min to Emerald Isle , next to Western Park with all the activities, 5 minutes to Historic Swansboro and commutable to Lejeune and Cherry Point. Welcome Home! Please look in documents for the many upgrades added to this home. Pictures coming soon.
Location
State NC
County Carteret
Community Marsh Harbour
Zoning Residential
Direction Take Hwy 24 to the Marsh Harbour Subdivision. Turn left onto Marsh Island Dr.
Location Details Mainland
Rooms
Primary Bedroom Level Non Primary Living Area
Interior
Interior Features 9Ft+ Ceilings, Tray Ceiling(s), Vaulted Ceiling(s), Ceiling Fan(s), Pantry
Heating Natural Gas
Cooling Central Air
Flooring Carpet, Laminate, Tile
Appliance Stove/Oven - Gas, Microwave - Built-In, Dishwasher
Exterior
Exterior Feature None
Parking Features Paved
Garage Spaces 2.0
Amenities Available See Remarks
Roof Type Architectural Shingle
Porch Deck, Porch
Building
Story 2
Entry Level Two
Foundation Slab
Sewer Septic On Site
Water Municipal Water
Structure Type None
New Construction No
Others
Tax ID 5374.08.77.9624000
Acceptable Financing Cash, Conventional, FHA, VA Loan
Listing Terms Cash, Conventional, FHA, VA Loan
Special Listing Condition None
Read Less Info
Want to know what your home might be worth? Contact us for a FREE valuation!

Our team is ready to help you sell your home for the highest possible price ASAP








