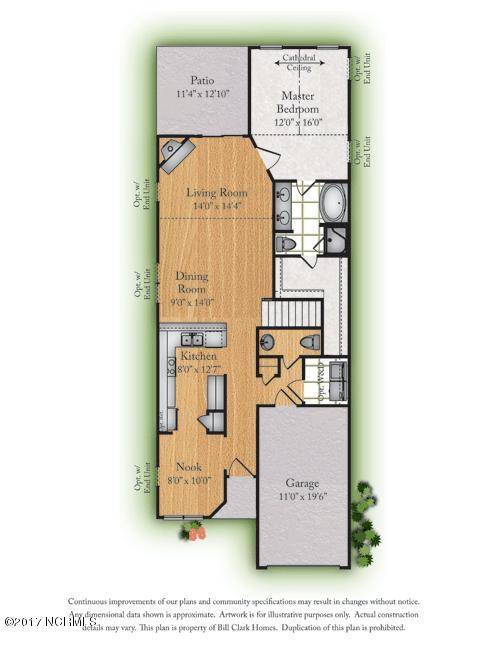$169,800
$169,400
0.2%For more information regarding the value of a property, please contact us for a free consultation.
3 Beds
3 Baths
1,888 SqFt
SOLD DATE : 12/17/2019
Key Details
Sold Price $169,800
Property Type Townhouse
Sub Type Townhouse
Listing Status Sold
Purchase Type For Sale
Square Footage 1,888 sqft
Price per Sqft $89
Subdivision Grey Fox Run
MLS Listing ID 100174091
Sold Date 12/17/19
Style Wood Frame
Bedrooms 3
Full Baths 2
Half Baths 1
HOA Fees $1,500
HOA Y/N Yes
Year Built 2019
Property Sub-Type Townhouse
Source North Carolina Regional MLS
Property Description
The Maple Ridge Plan - 3 Bedrooms (Master on First Floor) 2.5 Bathrooms - Engineered Hardwoods - Tile Floors in Full Bathrooms and Laundry Room. Granite Counter Tops In Kitchen with Tile Backsplash - Stainless Steel Appliances.Breakfast Nook, Dining Area and Loft Overlooking Great Room. Enclosed Patio with White Vinyl Fencing. Community Pool. HOA $125 a Month The Maple Ridge Plan - 3 Bedrooms (Master on First Floor) 2.5 Bathrooms - Engineered Hardwoods - Tile Floors in Full Bathrooms and Laundry Room. Granite Counter Tops In Kitchen with Tile Backsplash - Stainless Steel Appliances.Breakfast Nook, Dining Area and Loft Overlooking Great Room. Enclosed Patio with White Vinyl Fencing. Community Pool. More...
Legal: Hollows at Grey Fox Run
Lockbox on Property: No Type of Lockbox: N/A Sign on Property: No
Directions to Property: From Hwy 43 - Turn on in to Bluebill Drive in the Grey Fox Run Community - Next Right on Fox Den Way - First Building on the Left
Location
State NC
County Pitt
Community Grey Fox Run
Zoning Residential
Direction From Hwy 43 - Turn on in to Bluebill Drive in the Grey Fox Run Community - Next Right on Fox Den Way - First Building on the Left
Location Details Mainland
Rooms
Primary Bedroom Level Primary Living Area
Interior
Interior Features Solid Surface, Master Downstairs, Ceiling Fan(s), Walk-in Shower, Walk-In Closet(s)
Heating Electric, Heat Pump
Cooling Central Air
Flooring Carpet, Tile, Wood
Window Features Thermal Windows,Blinds
Appliance Stove/Oven - Electric, Refrigerator, Microwave - Built-In, Disposal, Dishwasher
Laundry Inside
Exterior
Parking Features On Site
Garage Spaces 1.0
Utilities Available Community Water
Amenities Available Community Pool, Maint - Comm Areas, Maint - Grounds, Management, Master Insure
Roof Type Composition
Porch Enclosed, Patio
Building
Story 2
Entry Level Two
Foundation Raised, Slab
New Construction Yes
Others
Tax ID Portion Of 74321
Acceptable Financing Build to Suit, Construction to Perm, Cash, Conventional, FHA, VA Loan
Listing Terms Build to Suit, Construction to Perm, Cash, Conventional, FHA, VA Loan
Special Listing Condition None
Read Less Info
Want to know what your home might be worth? Contact us for a FREE valuation!

Our team is ready to help you sell your home for the highest possible price ASAP







