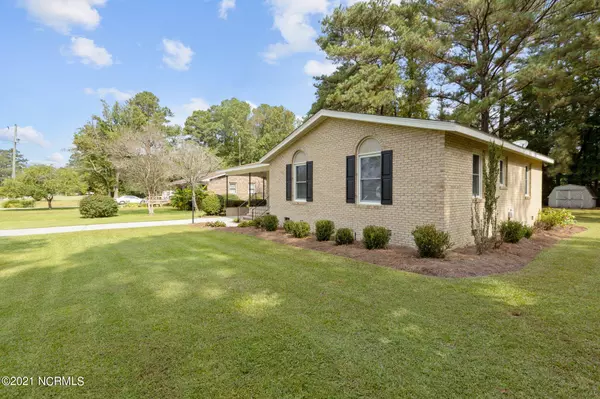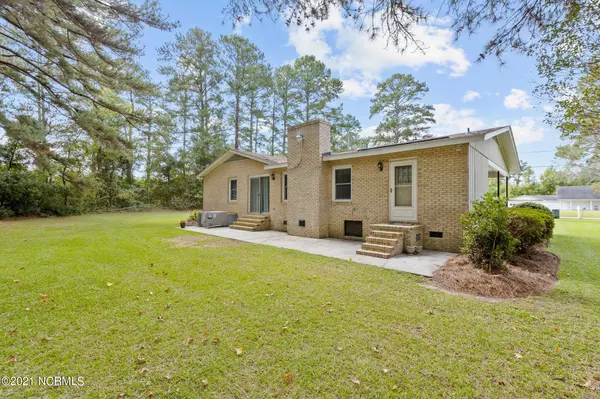$160,000
$157,000
1.9%For more information regarding the value of a property, please contact us for a free consultation.
3 Beds
2 Baths
1,439 SqFt
SOLD DATE : 11/10/2021
Key Details
Sold Price $160,000
Property Type Single Family Home
Sub Type Single Family Residence
Listing Status Sold
Purchase Type For Sale
Square Footage 1,439 sqft
Price per Sqft $111
MLS Listing ID 100293302
Sold Date 11/10/21
Style Wood Frame
Bedrooms 3
Full Baths 1
Half Baths 1
HOA Y/N No
Year Built 1978
Lot Size 0.390 Acres
Acres 0.39
Lot Dimensions 91 X 190 X 91 X 186
Property Sub-Type Single Family Residence
Source Hive MLS
Property Description
This 3 bedroom, 1 1/2 bath brick ranch that has been lovingly cared for by one family since it was constructed is now ready for new owners. A large living room with a brick fireplace and sliding glass door leading to the big back yard, a laundry/mud room complete with a sink, and a bright white kitchen are just a few of the features this home offers. Outside you will find an immaculately landscaped yard and nice back patio for relaxing or entertaining.
Location
State NC
County Pitt
Community Other
Zoning Residential
Direction Take Highway 11 to Grifton. Exit on Highland Ave. Left on McRae. Left on Church Street. Right on Casey Drive. Home is down on left.
Location Details Mainland
Rooms
Other Rooms Barn(s)
Basement Crawl Space
Primary Bedroom Level Primary Living Area
Interior
Interior Features Foyer, Mud Room, Ceiling Fan(s)
Heating Gas Pack
Cooling Central Air
Flooring Carpet, Laminate, Tile, Vinyl
Fireplaces Type Gas Log
Fireplace Yes
Window Features Blinds
Appliance Stove/Oven - Electric, Refrigerator, Dishwasher
Laundry Inside
Exterior
Parking Features Off Street, Paved
Carport Spaces 1
Utilities Available Community Water
Amenities Available No Amenities
Roof Type Composition
Porch Covered, Patio, Porch
Building
Story 1
Entry Level One
Sewer Community Sewer
New Construction No
Others
Tax ID 30177
Acceptable Financing Cash, Conventional, FHA, USDA Loan, VA Loan
Listing Terms Cash, Conventional, FHA, USDA Loan, VA Loan
Special Listing Condition None
Read Less Info
Want to know what your home might be worth? Contact us for a FREE valuation!

Our team is ready to help you sell your home for the highest possible price ASAP








