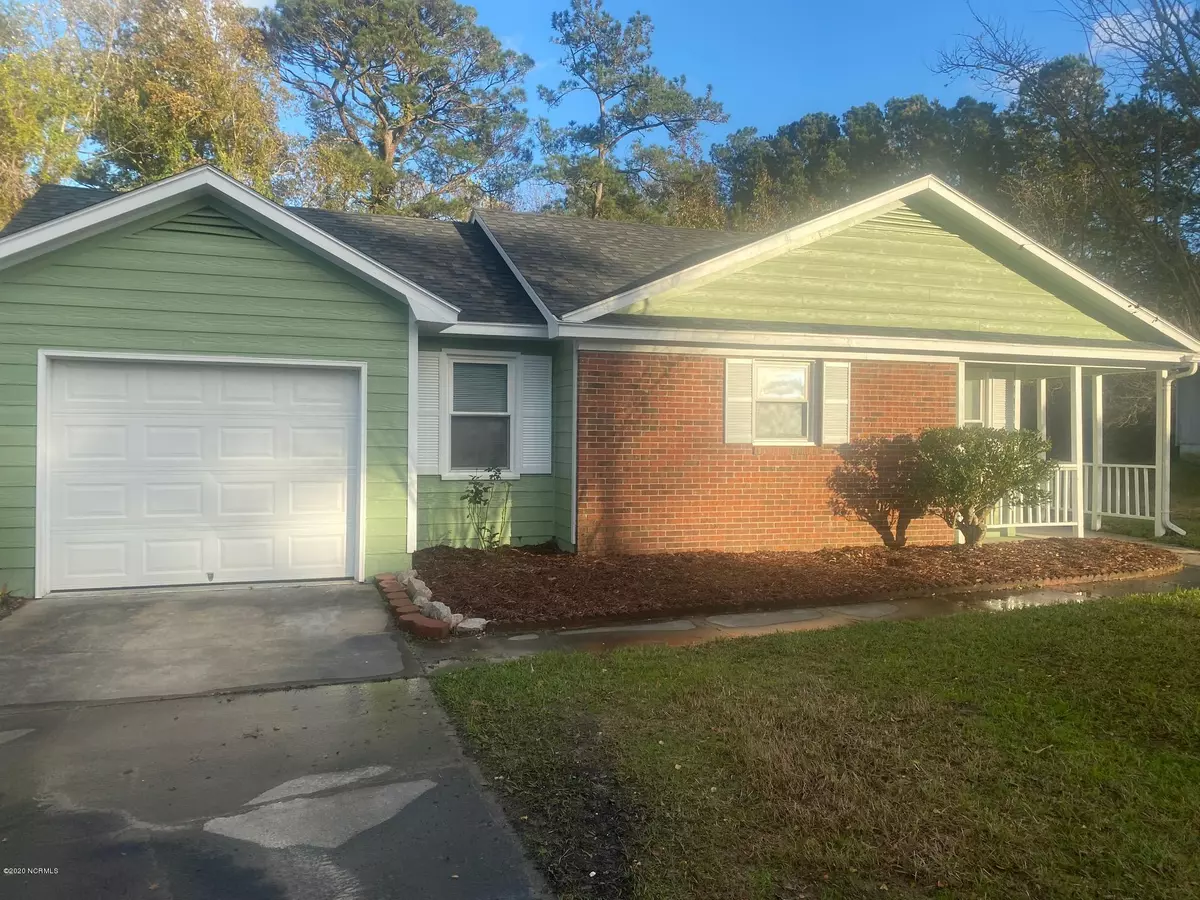$147,000
$139,999
5.0%For more information regarding the value of a property, please contact us for a free consultation.
3 Beds
2 Baths
1,179 SqFt
SOLD DATE : 01/11/2021
Key Details
Sold Price $147,000
Property Type Single Family Home
Sub Type Single Family Residence
Listing Status Sold
Purchase Type For Sale
Square Footage 1,179 sqft
Price per Sqft $124
Subdivision Foxcroft At Hunters Creek
MLS Listing ID 100247403
Sold Date 01/11/21
Style Wood Frame
Bedrooms 3
Full Baths 2
HOA Y/N No
Year Built 1984
Annual Tax Amount $784
Lot Size 0.550 Acres
Acres 0.55
Lot Dimensions 56x227x370x87x263
Property Sub-Type Single Family Residence
Source North Carolina Regional MLS
Property Description
Beautifully renovated home on large lot in desirable neighborhood. When entering, you will see the large living room with split bedroom floor plan. Lots of natural light and a beautiful brick fireplace. Home has new laminate and new carpet in bedrooms. Master bedroom has large walk in closet and bathroom features a large garden tub! Kitchen has been updated with painted cabinets, new countertops, and stainless steel appliances. This home is adorable!
Location
State NC
County Onslow
Community Foxcroft At Hunters Creek
Zoning RS-12
Direction From Hwy 24, Take Hunters Trail. Turn right on Hunters Ridge Drive. Home will be down on right.
Location Details Mainland
Rooms
Basement None
Primary Bedroom Level Primary Living Area
Interior
Interior Features Ceiling Fan(s), Walk-In Closet(s)
Heating Heat Pump
Cooling Central Air
Flooring Carpet, Laminate, Tile
Window Features Blinds
Appliance Vent Hood, Stove/Oven - Electric, Refrigerator, Dishwasher
Laundry In Garage
Exterior
Exterior Feature None
Parking Features Off Street
Garage Spaces 1.0
Pool None
Amenities Available No Amenities
Waterfront Description None
Roof Type Architectural Shingle
Accessibility None
Porch Covered, Patio, Porch
Building
Story 1
Entry Level One
Foundation Slab
Sewer Municipal Sewer
Water Municipal Water
Structure Type None
New Construction No
Others
Tax ID 1116f-86
Acceptable Financing Cash, Conventional, FHA, USDA Loan, VA Loan
Listing Terms Cash, Conventional, FHA, USDA Loan, VA Loan
Special Listing Condition None
Read Less Info
Want to know what your home might be worth? Contact us for a FREE valuation!

Our team is ready to help you sell your home for the highest possible price ASAP








