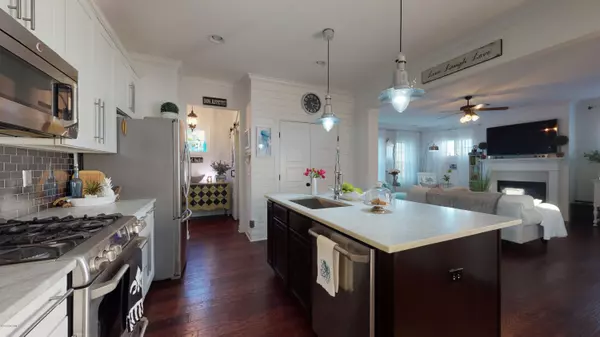$365,000
$359,900
1.4%For more information regarding the value of a property, please contact us for a free consultation.
3 Beds
3 Baths
2,046 SqFt
SOLD DATE : 12/31/2020
Key Details
Sold Price $365,000
Property Type Single Family Home
Sub Type Single Family Residence
Listing Status Sold
Purchase Type For Sale
Square Footage 2,046 sqft
Price per Sqft $178
Subdivision Marsh Harbour
MLS Listing ID 100245264
Sold Date 12/31/20
Style Wood Frame
Bedrooms 3
Full Baths 2
Half Baths 1
HOA Fees $275
HOA Y/N Yes
Year Built 2011
Lot Size 0.612 Acres
Acres 0.61
Lot Dimensions 72x336x49x13x54x127x150
Property Sub-Type Single Family Residence
Source North Carolina Regional MLS
Property Description
Beautifully maintained 3 bedroom 2.5 bath home located in Marsh Harbour. Kitchen overlooks living area and the formal dining room with coffered ceilings. Carrara marble counter tops, stainless steel appliances and backsplash, professional landscaping, double front porches, chipping green, and many other features make this an excellent home!
Natural gas connected for kitchen range, hot water heater, and heat. Master bedroom located upstairs with access to upper front porch, large walk in closet and master bath. Conveniently located to Emerald Isle beaches, local bases, Western Park, and in an award winning school district!
Location
State NC
County Carteret
Community Marsh Harbour
Zoning X
Direction From Hwy 24, turn onto Sherwood Avenue, then left onto Marsh Island Drive. House is on the right side of the road.
Location Details Mainland
Rooms
Primary Bedroom Level Non Primary Living Area
Interior
Interior Features 9Ft+ Ceilings, Vaulted Ceiling(s), Ceiling Fan(s), Pantry, Walk-in Shower
Heating Heat Pump, Natural Gas
Cooling Central Air
Flooring Tile, Vinyl, Wood
Laundry Inside
Exterior
Exterior Feature Irrigation System, Gas Logs
Parking Features Paved
Garage Spaces 2.0
Utilities Available Community Water, Water Connected, Natural Gas Connected
Amenities Available Community Pool, Maint - Comm Areas, Maint - Roads, RV/Boat Storage
Roof Type Architectural Shingle
Porch Covered, Deck, Patio, Porch
Building
Story 2
Entry Level Two
Foundation Slab
Sewer Septic On Site
Structure Type Irrigation System,Gas Logs
New Construction No
Others
Tax ID 5374.07.78.2024000
Acceptable Financing Cash, Conventional
Listing Terms Cash, Conventional
Special Listing Condition None
Read Less Info
Want to know what your home might be worth? Contact us for a FREE valuation!

Our team is ready to help you sell your home for the highest possible price ASAP








