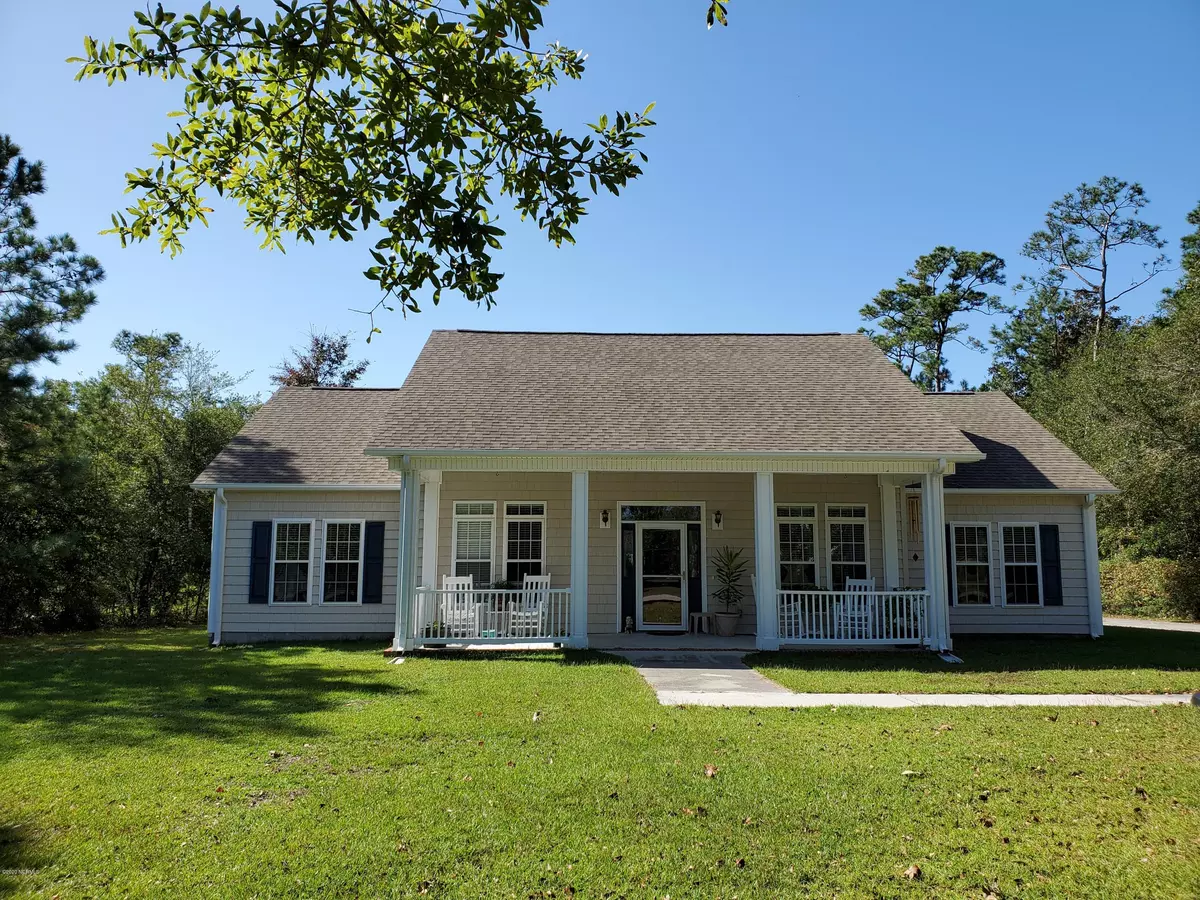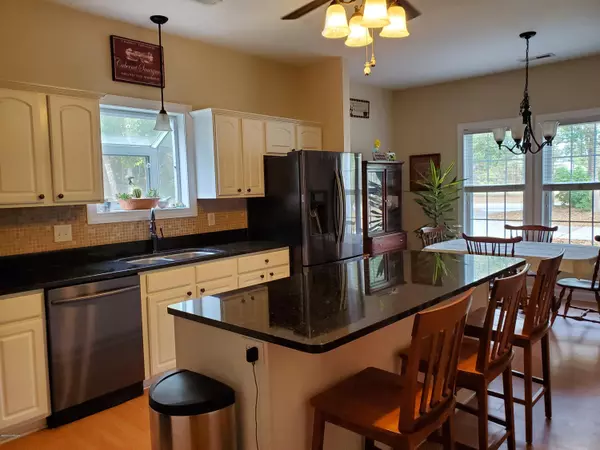$375,000
$360,000
4.2%For more information regarding the value of a property, please contact us for a free consultation.
3 Beds
3 Baths
2,407 SqFt
SOLD DATE : 02/25/2021
Key Details
Sold Price $375,000
Property Type Single Family Home
Sub Type Single Family Residence
Listing Status Sold
Purchase Type For Sale
Square Footage 2,407 sqft
Price per Sqft $155
Subdivision Crystal Shores
MLS Listing ID 100247827
Sold Date 02/25/21
Style Wood Frame
Bedrooms 3
Full Baths 2
Half Baths 1
HOA Fees $500
HOA Y/N Yes
Year Built 2003
Lot Size 0.636 Acres
Acres 0.64
Lot Dimensions Irregular
Property Sub-Type Single Family Residence
Source North Carolina Regional MLS
Property Description
Looking for a beautiful single story home in a waterfront community? Here it is! Enjoy relaxing on your brand new screened in back porch over looking your huge fenced in back yard while entertaining for hours! Cook in your fabulous kitchen utilizing endless granite countertops and an abundance of cabinetry all while having enough food for months in the walk in pantry! Home features 3 bedrooms, an office (or 4th bed), formal dining room, huge family room with fireplace, and a large kitchen with breakfast nook. Community offers dock, swimming pool, basketball, and tennis court.
Location
State NC
County Carteret
Community Crystal Shores
Zoning Residential
Direction From Hwy 24 turn on to Shoreline Dr. House is first house on right.
Location Details Mainland
Rooms
Other Rooms Storage
Basement None
Primary Bedroom Level Primary Living Area
Interior
Interior Features Foyer, Master Downstairs, 9Ft+ Ceilings, Vaulted Ceiling(s), Ceiling Fan(s), Pantry, Walk-in Shower, Walk-In Closet(s)
Heating Electric, Heat Pump
Cooling Central Air
Flooring Carpet, Laminate
Fireplaces Type Gas Log
Fireplace Yes
Window Features Blinds
Appliance Stove/Oven - Electric, Dishwasher, Cooktop - Electric
Laundry Hookup - Dryer, Washer Hookup, Inside
Exterior
Exterior Feature None
Parking Features On Site, Paved
Garage Spaces 2.0
Utilities Available Community Water
Amenities Available Boat Dock, Community Pool, Tennis Court(s)
Waterfront Description None
Roof Type Shingle
Accessibility Accessible Doors, Accessible Hallway(s)
Porch Covered, Porch, Screened
Building
Story 1
Entry Level One
Foundation Slab
Sewer Septic On Site
Structure Type None
New Construction No
Others
Tax ID 5374.15.64.8669000
Acceptable Financing Cash, Conventional, FHA, VA Loan
Listing Terms Cash, Conventional, FHA, VA Loan
Special Listing Condition None
Read Less Info
Want to know what your home might be worth? Contact us for a FREE valuation!

Our team is ready to help you sell your home for the highest possible price ASAP








