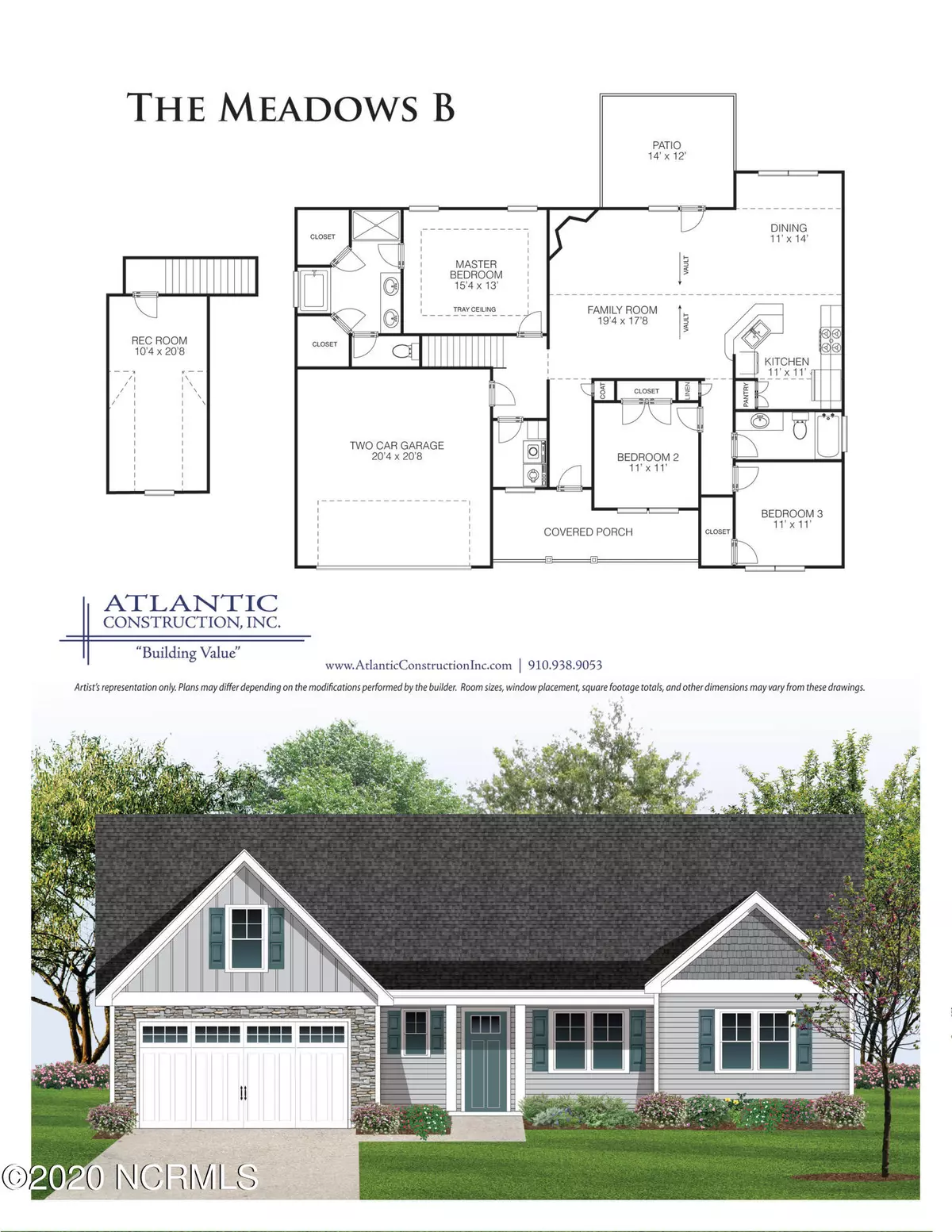$284,900
$284,900
For more information regarding the value of a property, please contact us for a free consultation.
3 Beds
2 Baths
1,981 SqFt
SOLD DATE : 07/19/2021
Key Details
Sold Price $284,900
Property Type Single Family Home
Sub Type Single Family Residence
Listing Status Sold
Purchase Type For Sale
Square Footage 1,981 sqft
Price per Sqft $143
Subdivision Forest Ridge
MLS Listing ID 100250245
Sold Date 07/19/21
Style Wood Frame
Bedrooms 3
Full Baths 2
HOA Fees $200
HOA Y/N Yes
Originating Board North Carolina Regional MLS
Year Built 2020
Lot Size 0.670 Acres
Acres 0.67
Lot Dimensions tbd
Property Sub-Type Single Family Residence
Property Description
Introducing the Meadow plan, one of our newest plans. It's conveniently located five minutes from the Camp Lejeune . The lot is just over a half acre in the home is located in a cul-de-sac. This home boast three bedrooms with a split for plan with two full baths. A cozy kitchen connects to a large dining room. This home has a nice patio for barbecuing where you can watch the children play in the backyard! It also comes with a two-car garage the outside is beautifully adorned with stone and nicely landscaped. In the center of the house is the family room with a fireplace in the corner and beautiful entry ways to the rest of the house. LOADED WITH EXTRAS!! Did I mention how Large the Master Bedroom was, with 2 MASTER CLOSETS. WOW!! This subdivision boasts common area at the water with Boat Ramp and Trailer Storage. Do you like boating, This is your New Home!!
Just minutes from Walmart and Swansboro. Close to Camp Lejeune. What more could you ask for?
Photos are of a Similar House.
Location
State NC
County Onslow
Community Forest Ridge
Zoning RA
Direction Take Hwy 24 towards Swansboro. Turn left onto Belgrade-Swansboro Road. Turn right onto Forest Ridge Trail.
Location Details Mainland
Rooms
Primary Bedroom Level Primary Living Area
Interior
Interior Features Tray Ceiling(s), Vaulted Ceiling(s), Walk-in Shower
Heating Heat Pump
Cooling Central Air
Exterior
Exterior Feature None
Parking Features Paved
Garage Spaces 2.0
Waterfront Description Boat Ramp
Roof Type Architectural Shingle
Porch Covered, Porch
Building
Story 1
Entry Level One
Foundation Slab
Sewer Septic On Site
Structure Type None
New Construction Yes
Others
Tax ID 535501279980
Acceptable Financing Cash, Conventional, FHA, USDA Loan, VA Loan
Listing Terms Cash, Conventional, FHA, USDA Loan, VA Loan
Special Listing Condition None
Read Less Info
Want to know what your home might be worth? Contact us for a FREE valuation!

Our team is ready to help you sell your home for the highest possible price ASAP


