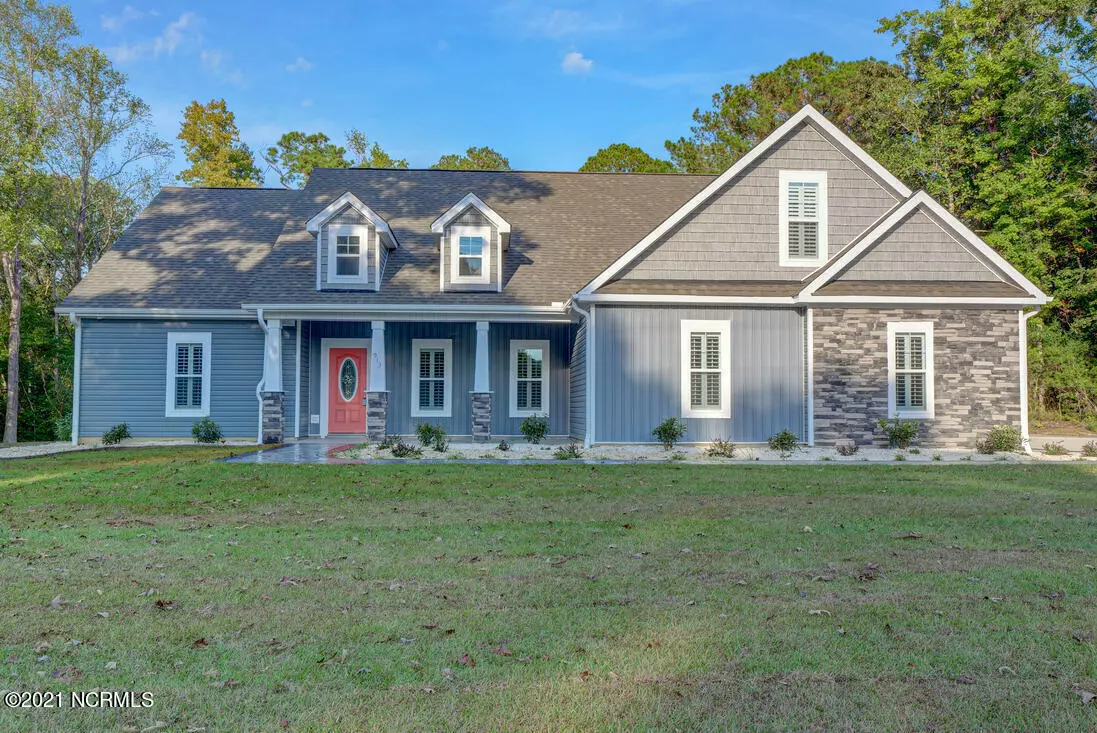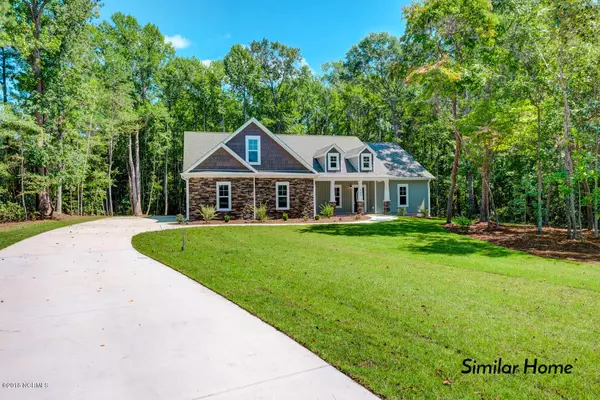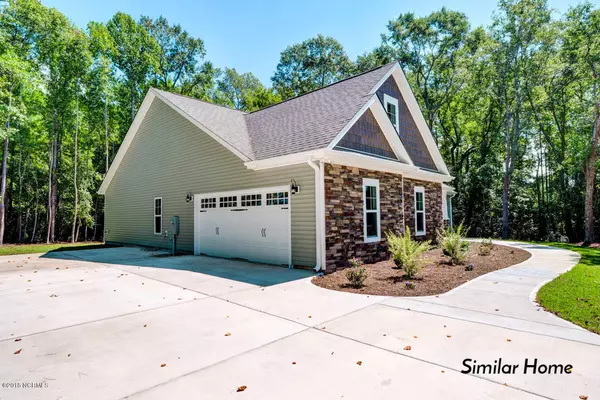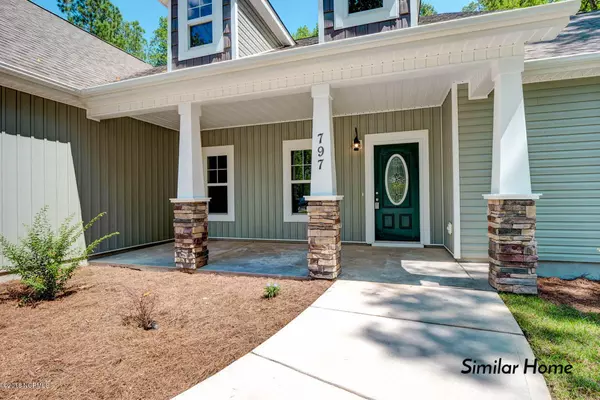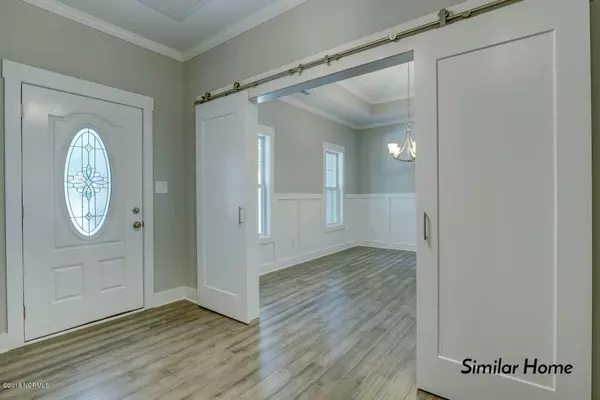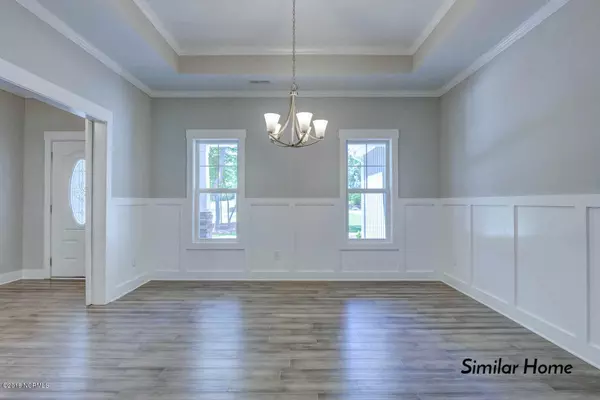$489,970
$334,000
46.7%For more information regarding the value of a property, please contact us for a free consultation.
3 Beds
2 Baths
2,675 SqFt
SOLD DATE : 10/27/2021
Key Details
Sold Price $489,970
Property Type Single Family Home
Sub Type Single Family Residence
Listing Status Sold
Purchase Type For Sale
Square Footage 2,675 sqft
Price per Sqft $183
Subdivision Not In Subdivision
MLS Listing ID 100104594
Sold Date 10/27/21
Style Wood Frame
Bedrooms 3
Full Baths 2
HOA Y/N No
Originating Board North Carolina Regional MLS
Year Built 2018
Lot Size 0.800 Acres
Acres 0.8
Lot Dimensions 110x327x112x306
Property Sub-Type Single Family Residence
Property Description
BUILD YOUR DREAM HOME JUST MINUTES FROM BASES & BEACHES! Welcome to your dream home! Situated on nearly an acre & not in a subdivision! This home is located just minutes from the areas most beautiful beaches, shopping restaurants & more, and offers that perfect country coastal feeling you've been looking for! You'll love the curb appeal this home offers: the home features stylish stone and low maintenance vinyl siding, a 2 car garage, and a charming covered front porch. Upon entering, beautiful engineered hardwood floors span the entire living area. You'll love the fine features throughout the home including 9' ceilings, trimmed windows and doors and more. The formal dining room features real wainscoting, crown molding, and a trey ceiling which perfectly complements the trey ceiling in the foyer. The open living room features vaulted ceilings and a fireplace that is perfect for those cozy nights. As an added bonus, the living room also offers access to the covered back porch, and it may just be your new favorite place to enjoy a morning cup of coffee! The spacious open concept kitchen features granite countertops, stainless appliances, and pristinely painted cabinets with easy close doors. There is a dining area off of the kitchen featuring the same elegant wainscoting that the formal dining room has and overlooks the large backyard. The oversized master suite features trey ceilings and an ensuite bathroom with cultured marble counter tops, dual vanity sinks, a custom tile shower and an oversized walk-in closet. On the other side of the home you'll find two additional spacious bedrooms and a full bathroom, as well as a laundry room just off the garage. Upstairs you'll find a finished bonus space upstairs, perfect for a play room, movie room or whatever you may need! This home won't last long, schedule a showing today!
Location
State NC
County Carteret
Community Not In Subdivision
Zoning R
Direction Take Hwy 24 to Belgrade Swansboro Road, turn left. Take Belgrade Swansboro Road to Stella Road, turn right. Stella Road turns into Wetherington Landing Road. Homesite will be on the left.
Location Details Mainland
Rooms
Primary Bedroom Level Primary Living Area
Interior
Interior Features Master Downstairs, 9Ft+ Ceilings, Tray Ceiling(s), Ceiling Fan(s), Pantry, Walk-in Shower, Eat-in Kitchen, Walk-In Closet(s)
Heating Heat Pump
Cooling Central Air
Flooring Carpet, Tile, Wood, See Remarks
Appliance Stove/Oven - Electric, Microwave - Built-In, Dishwasher
Laundry Hookup - Dryer, Washer Hookup, Inside
Exterior
Exterior Feature None
Parking Features Off Street, On Site, Paved
Garage Spaces 2.0
Utilities Available See Remarks
Roof Type Architectural Shingle
Porch Covered, Patio, Porch
Building
Story 1
Entry Level One
Foundation Slab
Structure Type None
New Construction Yes
Others
Tax ID 536701474445000
Acceptable Financing Cash, Conventional, FHA, USDA Loan, VA Loan
Listing Terms Cash, Conventional, FHA, USDA Loan, VA Loan
Special Listing Condition None
Read Less Info
Want to know what your home might be worth? Contact us for a FREE valuation!

Our team is ready to help you sell your home for the highest possible price ASAP


