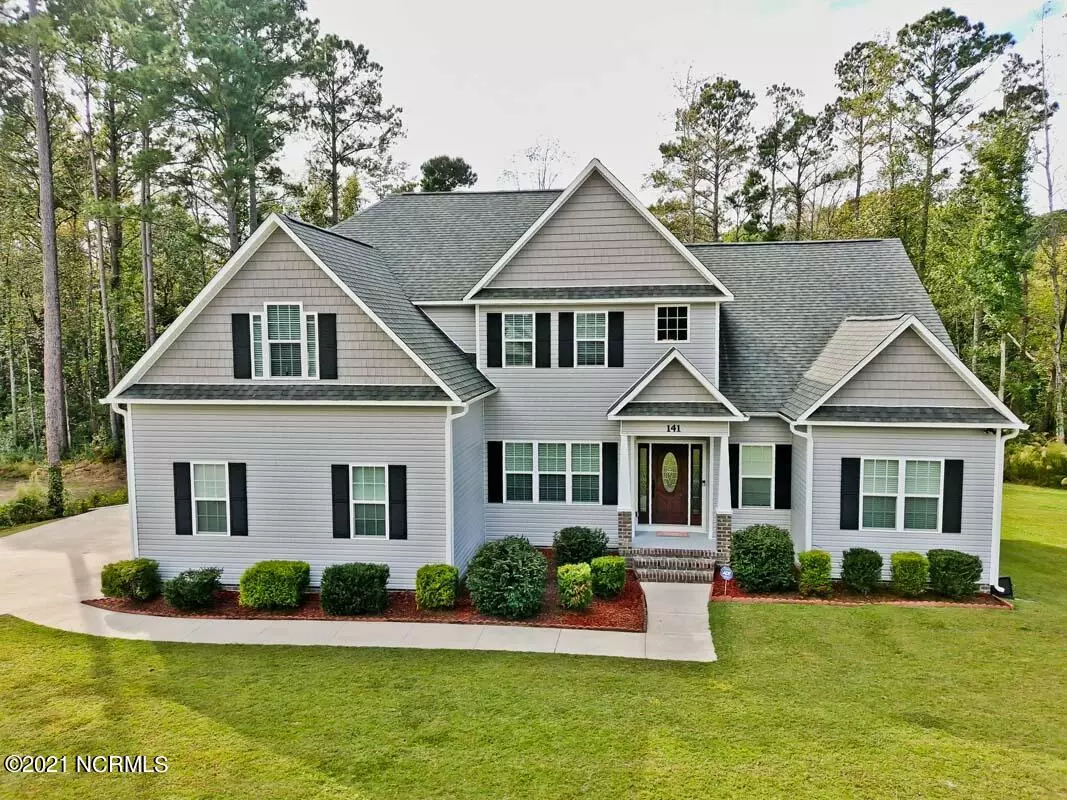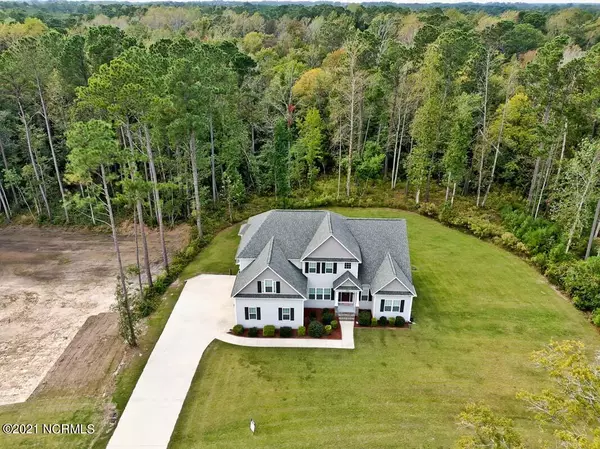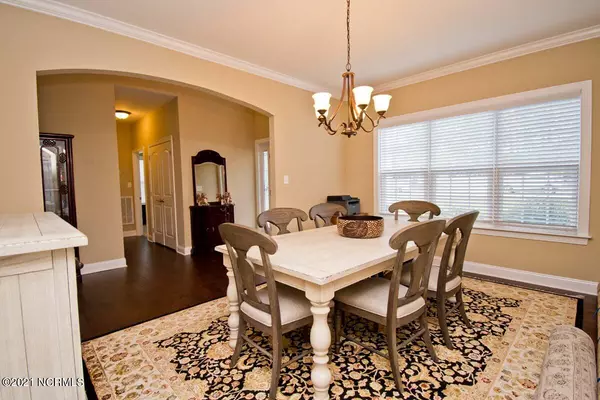$535,000
$539,900
0.9%For more information regarding the value of a property, please contact us for a free consultation.
4 Beds
5 Baths
3,237 SqFt
SOLD DATE : 01/14/2022
Key Details
Sold Price $535,000
Property Type Single Family Home
Sub Type Single Family Residence
Listing Status Sold
Purchase Type For Sale
Square Footage 3,237 sqft
Price per Sqft $165
Subdivision Forest Ridge
MLS Listing ID 100293114
Sold Date 01/14/22
Style Wood Frame
Bedrooms 4
Full Baths 4
Half Baths 1
HOA Fees $200
HOA Y/N Yes
Originating Board Hive MLS
Year Built 2015
Lot Size 1.410 Acres
Acres 1.41
Lot Dimensions Irregular
Property Sub-Type Single Family Residence
Property Description
This home is PHENOMENAL! Located in the highly sought after Forest Ridge Subdivision, this gorgeous, custom built home has everything you have been look for. It not only has creature comforts, it has sheer luxury. The custom chefs kitchen has more storage than you could need and is full of high quality cabinetry and pantry space. The Wolf stove top has 48in burners, grill and griddle, with a pot faucet above. There are double ovens, one convection, a large kitchen island and did I mention the wet bar with wine fridge? The coffered ceilings just add to the charm of the room and give it that elegant, finished feel from floor to ceiling. The hand scraped hardwood floors flow throughout the main floor living areas creating a cohesive space. The vaulted ceilings in the living room make a statement the moment you walk through the front door. Enter the master bedroom and you won't be disappointed. With access to the to covered 30x10 deck, custom built walk-in closet and the bathroom.... His and Hers sinks plus a vanity area with marble tops and a huge tiled, walk-in shower with dual shower heads. A guest room and another full bath can be found on the main floor, also with a walk-in shower. Plus a half bath, laundry room and formal dining room encompass the space. Walk up the beautiful walnut stairs and you will find two additional bedrooms, 2 additional bathrooms, a bonus room and a heaping amount of storage space! There are 6 total walk-in closets in this home with a combined square footage of 248sqft making storing your family memorabilia a cinch. This beautiful community is an easy boat ride to the ICW for fishing and heading out to the beaches of Emerald Isle. Drop your boat in at the neighborhood boat ramp and you can cruise through the coastal waters to your favorite restaurants in Downtown Swansboro or for your favorite boating activities. See features list for additional upgrade information.
Location
State NC
County Onslow
Community Forest Ridge
Zoning R-30M
Direction From HWY 24 Turn onto Belgrade Swansboro Rd, turn right into Forest Ridge, property will be on the left.
Location Details Mainland
Rooms
Basement Crawl Space
Primary Bedroom Level Primary Living Area
Interior
Interior Features Master Downstairs, 9Ft+ Ceilings, Tray Ceiling(s), Vaulted Ceiling(s), Ceiling Fan(s), Pantry, Walk-in Shower, Wet Bar, Walk-In Closet(s)
Heating Heat Pump
Cooling Central Air
Flooring Carpet, Tile, Wood
Fireplaces Type Gas Log
Fireplace Yes
Appliance Vent Hood, Double Oven, Cooktop - Gas, Convection Oven
Laundry Hookup - Dryer, Washer Hookup, Inside
Exterior
Parking Features Paved
Garage Spaces 2.0
Waterfront Description Boat Ramp,Deeded Water Access,Water Access Comm
Roof Type Composition
Accessibility Accessible Full Bath
Porch Covered, Deck
Building
Story 2
Entry Level Two
Sewer Septic On Site
Water Municipal Water
New Construction No
Others
Tax ID 535501397311
Acceptable Financing Cash, Conventional, VA Loan
Listing Terms Cash, Conventional, VA Loan
Special Listing Condition None
Read Less Info
Want to know what your home might be worth? Contact us for a FREE valuation!

Our team is ready to help you sell your home for the highest possible price ASAP







