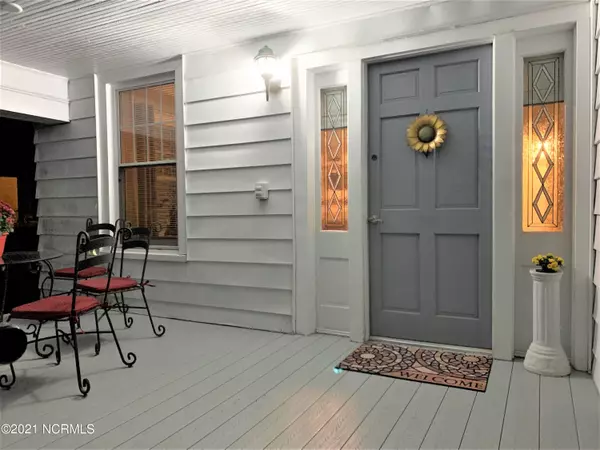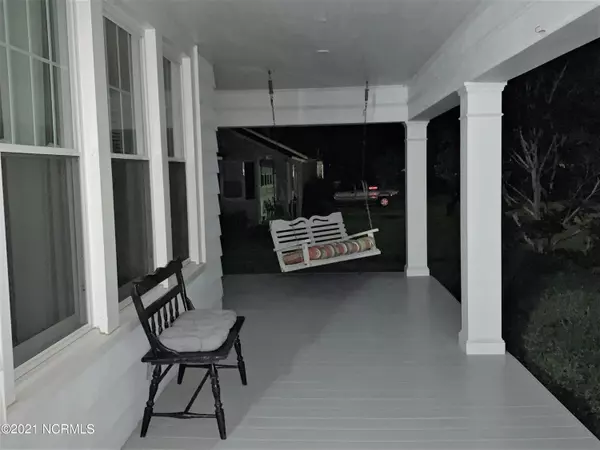$165,000
$160,000
3.1%For more information regarding the value of a property, please contact us for a free consultation.
3 Beds
2 Baths
1,922 SqFt
SOLD DATE : 12/09/2021
Key Details
Sold Price $165,000
Property Type Single Family Home
Sub Type Single Family Residence
Listing Status Sold
Purchase Type For Sale
Square Footage 1,922 sqft
Price per Sqft $85
Subdivision Not In Subdivision
MLS Listing ID 100299545
Sold Date 12/09/21
Style Wood Frame
Bedrooms 3
Full Baths 2
HOA Y/N No
Year Built 1920
Annual Tax Amount $1,626
Lot Size 0.720 Acres
Acres 0.72
Lot Dimensions 102.85 x 334.23 x 100.570 x 333.78
Property Sub-Type Single Family Residence
Source Hive MLS
Property Description
You will fall in love with this Beautiful 3 BR, 2 Bath restored historical home on the hill located in Grifton which is conveniently located between Kinston & Greenville. This home has many updates including a modern Kitchen, updated bathrooms, vinyl windows, updated efficient 20 seer gas hvac, updated roof, beautiful hardwood floors, tankless water heater, and a .70 acre lot with a wired storage building. Come sit on your new front porch with your morning coffee enjoying your new home!
Location
State NC
County Pitt
Community Not In Subdivision
Zoning R10
Direction From Hwy 11 N, Exit onto Highland (Grifton Exit), turn right at the first traffic light beside the church, first house on the left.
Location Details Mainland
Rooms
Other Rooms Storage
Basement Crawl Space
Primary Bedroom Level Primary Living Area
Interior
Interior Features Mud Room, 9Ft+ Ceilings, Ceiling Fan(s), Pantry, Walk-in Shower
Heating Forced Air, Propane
Cooling Central Air
Flooring Tile, Wood
Window Features Thermal Windows,Blinds
Appliance Stove/Oven - Electric, Refrigerator, Dishwasher
Laundry Inside
Exterior
Parking Features Paved
Amenities Available No Amenities
Roof Type Architectural Shingle,Metal
Porch Covered, Porch
Building
Story 1
Entry Level One
Sewer Municipal Sewer
Water Municipal Water
New Construction No
Others
Tax ID 010478
Acceptable Financing Cash, Conventional
Listing Terms Cash, Conventional
Special Listing Condition None
Read Less Info
Want to know what your home might be worth? Contact us for a FREE valuation!

Our team is ready to help you sell your home for the highest possible price ASAP








