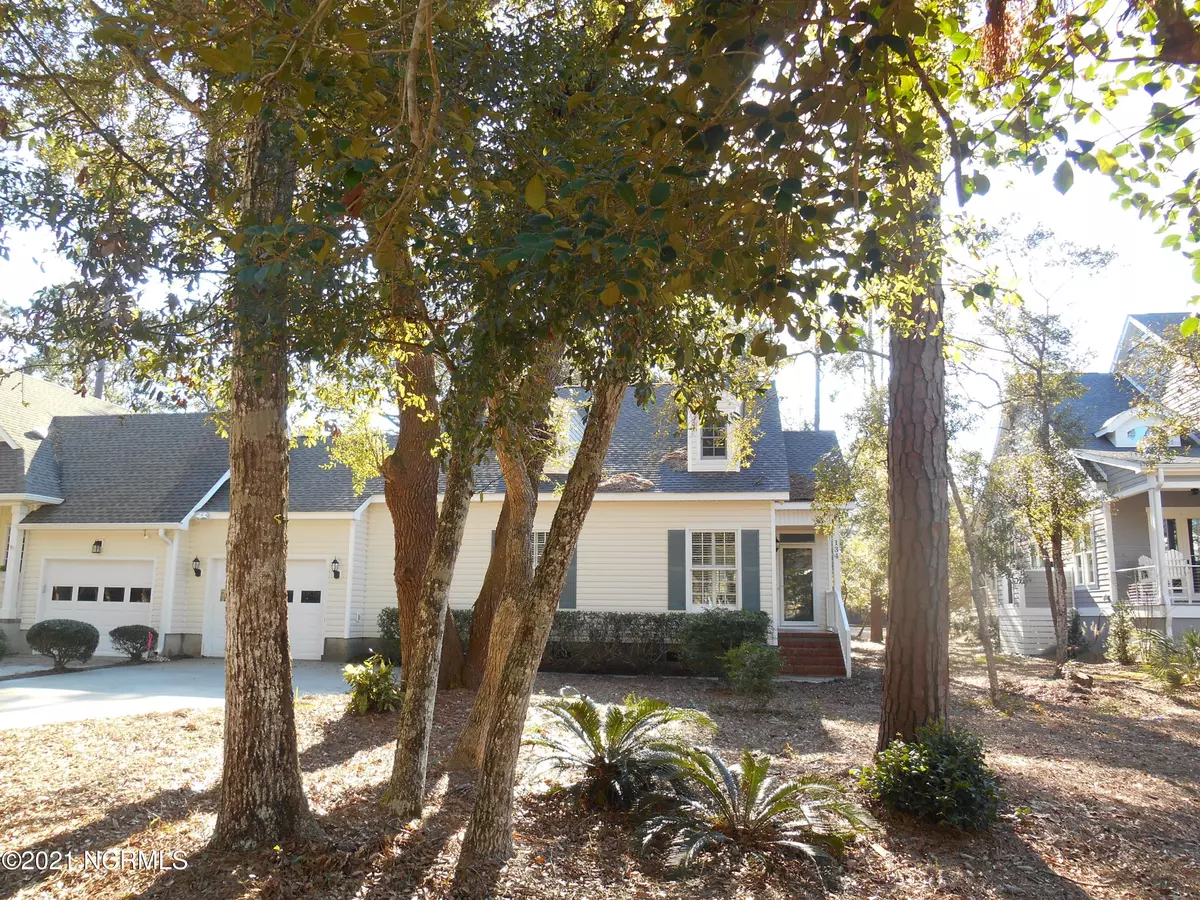$325,000
$339,900
4.4%For more information regarding the value of a property, please contact us for a free consultation.
3 Beds
3 Baths
2,199 SqFt
SOLD DATE : 05/07/2021
Key Details
Sold Price $325,000
Property Type Townhouse
Sub Type Townhouse
Listing Status Sold
Purchase Type For Sale
Square Footage 2,199 sqft
Price per Sqft $147
Subdivision Ocean Greens
MLS Listing ID 100252529
Sold Date 05/07/21
Style Wood Frame
Bedrooms 3
Full Baths 3
HOA Fees $1,672
HOA Y/N Yes
Year Built 1994
Annual Tax Amount $2,807
Lot Dimensions 0x0x0x0
Property Sub-Type Townhouse
Source North Carolina Regional MLS
Property Description
Sought-after location in Caswell Beach with direct beach access, located on the 3rd green and near the Oak Island Lighthouse. This 3 bedroom 3 bath Townhouse has a very light and open floor plan. A see through fireplace lets you enjoy from 2 places..the spacious living area and also while you are preparing meals and dining in the large kitchen/dining area. Very spacious master bedroom...M/bath has shower and whirlpool tub. Relax on your screen porch overlooking the Oak Island golf course. New LVT flooring 2019.. upstairs AC/Heat pump replaced 2015,,downstairs AC/Heat pump 2014..Roof installed June 2016...Association outdoor pool, tennis court along with a storage area for your boat .. GREAT LOCATION !!!! Seller has priced with repairs in mind and intends to sell as it is.
Location
State NC
County Brunswick
Community Ocean Greens
Zoning residential
Direction Caswell Beach Rd..left on Oceangreens Ln...Townhome is located on the left.. 134 Oceangreens Ln
Location Details Island
Rooms
Basement Crawl Space
Primary Bedroom Level Primary Living Area
Interior
Interior Features Foyer, Whirlpool, Master Downstairs, 9Ft+ Ceilings, Vaulted Ceiling(s), Ceiling Fan(s), Furnished, Walk-in Shower, Eat-in Kitchen, Walk-In Closet(s)
Heating Heat Pump
Cooling Central Air
Flooring LVT/LVP, Carpet
Fireplaces Type Gas Log
Fireplace Yes
Window Features Blinds
Appliance Washer, Stove/Oven - Gas, Refrigerator, Microwave - Built-In, Dryer, Dishwasher
Laundry Inside
Exterior
Exterior Feature None
Parking Features Off Street, Paved
Garage Spaces 1.0
Utilities Available Water Connected, Sewer Connected
Amenities Available Clubhouse, Community Pool, Golf Course, Maint - Comm Areas, Maint - Grounds, Maint - Roads, RV/Boat Storage, Tennis Court(s)
Roof Type Composition
Porch Deck, Porch, Screened
Building
Lot Description On Golf Course
Story 1
Entry Level One and One Half
Structure Type None
New Construction No
Others
Tax ID 251he027
Acceptable Financing Cash, Conventional
Listing Terms Cash, Conventional
Special Listing Condition None
Read Less Info
Want to know what your home might be worth? Contact us for a FREE valuation!

Our team is ready to help you sell your home for the highest possible price ASAP







