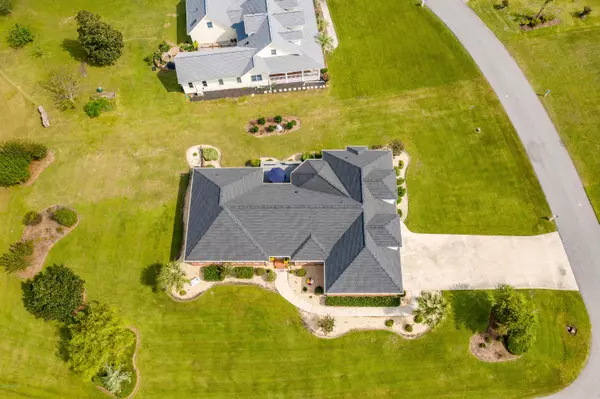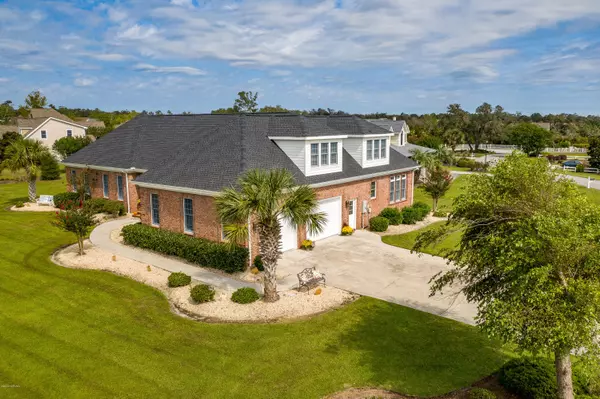$615,000
$644,000
4.5%For more information regarding the value of a property, please contact us for a free consultation.
3 Beds
4 Baths
3,812 SqFt
SOLD DATE : 12/04/2020
Key Details
Sold Price $615,000
Property Type Single Family Home
Sub Type Single Family Residence
Listing Status Sold
Purchase Type For Sale
Square Footage 3,812 sqft
Price per Sqft $161
Subdivision Magens Bay
MLS Listing ID 100240786
Sold Date 12/04/20
Style Wood Frame
Bedrooms 3
Full Baths 3
Half Baths 1
HOA Fees $737
HOA Y/N Yes
Year Built 2002
Lot Size 0.550 Acres
Acres 0.55
Lot Dimensions 100x224x112x219
Property Sub-Type Single Family Residence
Source North Carolina Regional MLS
Property Description
This is it! Honey stop the car! Whatever you are looking for this beautiful brick ranch with a bonus room for sleeping, and a full bath and extra bonus room...yes that would be two...and a floored wak in attic upstairs with panoramic views it IT! In gorgeous Magens Bay! One of Cape Carteret and Cedar Point in Carteret County school district 's exclusive as where you want to be boat wise AND FISHING with private gated community and pool, tennis and basket ball courts and day dock. Boat ramp , close by public and private. Lots of entertainment with local restaurants, shopping and golf course and family activities near by! As well as a arms length distance to beaches and bases! This home would be great for a family or retiree that has a lot of family visiting now that they are at the beach! Gorgeous views and beautiful professional landscaped yard, irrigation, own well for that use and whole house is newly remodeled with state of the art cook's kitchen with beautiful quartz countertops and up scale newer appliances ! Beautiful floors and paint ! This is turn key and ready for you to move right into! Huge over sized garage that has plenty of room, Central Vacuum, hot water heater gas on demand! Master down with beautiful trayed ceilings and beautiful double sink vanity and private bath room and huge walk in closet with shower and whirlpool tub . Office space, with water views, talk about staying home and real mud room and huge laundry room with sink. All appliances convey. This home can be negotiable for the 4 bedroom sets of furniture, Master and two other bedroom sets down, the twin bedroom sets upstairs and the bonus room sectional. The dining room in the formal room is also available with a accepted offer . The office furniture is available likewise. The downstairs sectional and other furniture and some personal items are the realtor's staging items. Home comes with a seller paid for one year home warranty through Americas Preferred and has recent appraisal obtaining listing price and sq footage.
Welcome home to water views galore of the Bogue Sound and the Emerald Isle bridge! Tranquil easy living is offered to you and waiting for you at this wonderful residence! Lifetime warranty ON THE ROOF! WOW! And so many beautiful bells and whistles it will cat call you from the street! So clean, so perfect so ready for you! Looks brand new with so many newer features ! Crown Molding, extra wide baseboards, beautiful windows and blinds included! SO come and see it while you can! In this hot market this hotty will not last long! Come relax for the holidays and stay a lifetime!
Location
State NC
County Carteret
Community Magens Bay
Zoning Residental
Direction Highway 24 to First right in Magens Bay
Location Details Mainland
Rooms
Basement Crawl Space, None
Primary Bedroom Level Primary Living Area
Interior
Interior Features Foyer, Mud Room, Solid Surface, Whirlpool, None, Master Downstairs, 9Ft+ Ceilings, Tray Ceiling(s), Vaulted Ceiling(s), Ceiling Fan(s), Furnished, Central Vacuum, Pantry, Walk-In Closet(s)
Heating Forced Air, Heat Pump, Natural Gas, Zoned
Cooling Central Air, Zoned
Flooring Laminate, Tile, Wood, See Remarks
Fireplaces Type Gas Log
Fireplace Yes
Window Features Thermal Windows,DP50 Windows,Storm Window(s),Blinds
Appliance Washer, Vent Hood, Stove/Oven - Gas, Refrigerator, Ice Maker, Humidifier/Dehumidifier, Double Oven, Dishwasher, Cooktop - Gas, Convection Oven
Laundry Inside
Exterior
Exterior Feature Irrigation System, Gas Logs
Parking Features Paved, Secured
Garage Spaces 2.0
Pool None
Utilities Available Community Water, Natural Gas Available, Natural Gas Connected
Amenities Available Basketball Court, Boat Dock, Boat Slip - Not Assigned, Clubhouse, Community Pool, Gated, Indoor Pool, Maint - Comm Areas, Maint - Roads, Maintenance Structure, Management, Master Insure, Picnic Area, Street Lights, Tennis Court(s), Trash, See Remarks
Waterfront Description Water Access Comm
View Water
Roof Type Architectural Shingle
Porch Open, Deck, Porch
Building
Lot Description Open Lot
Story 1
Entry Level One and One Half
Sewer Septic On Site
Structure Type Irrigation System,Gas Logs
New Construction No
Others
Tax ID 5374.16.83.2692000
Acceptable Financing Cash, Conventional, FHA, USDA Loan, VA Loan
Listing Terms Cash, Conventional, FHA, USDA Loan, VA Loan
Special Listing Condition None
Read Less Info
Want to know what your home might be worth? Contact us for a FREE valuation!

Our team is ready to help you sell your home for the highest possible price ASAP








