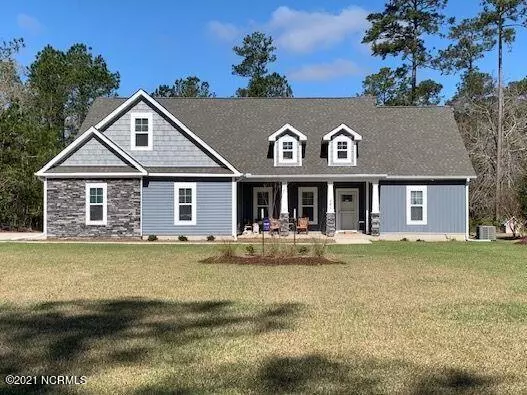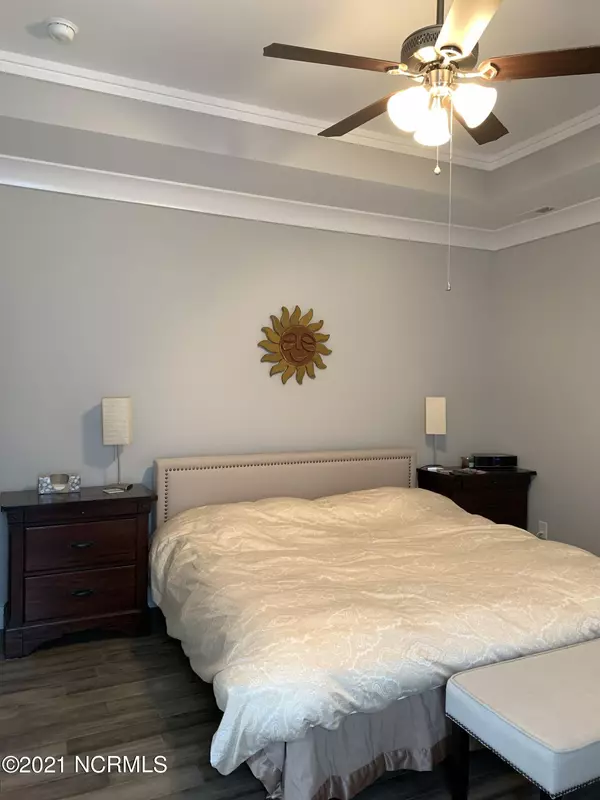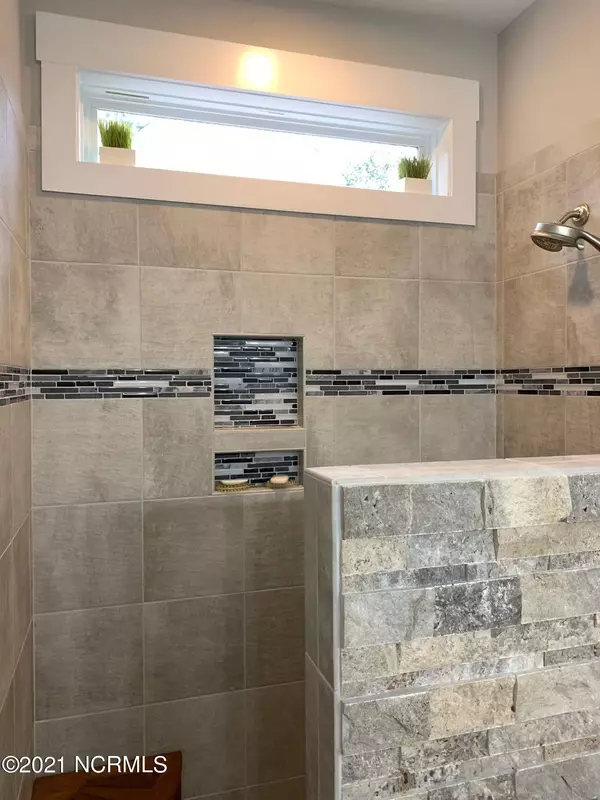$500,000
$445,000
12.4%For more information regarding the value of a property, please contact us for a free consultation.
3 Beds
3 Baths
2,631 SqFt
SOLD DATE : 04/23/2021
Key Details
Sold Price $500,000
Property Type Single Family Home
Sub Type Single Family Residence
Listing Status Sold
Purchase Type For Sale
Square Footage 2,631 sqft
Price per Sqft $190
Subdivision White Oak Bluff
MLS Listing ID 100257831
Sold Date 04/23/21
Style Wood Frame
Bedrooms 3
Full Baths 3
HOA Fees $150
HOA Y/N Yes
Originating Board North Carolina Regional MLS
Year Built 2019
Annual Tax Amount $1,443
Lot Size 0.520 Acres
Acres 0.52
Lot Dimensions 106x226x98x229
Property Sub-Type Single Family Residence
Property Description
This home is located in the water oriented community of White Oak BLuffs nestled in the Croatan Forest and provides easy access to the White Oak River, including an upgraded boat ramp, fishing pier, and a community beach. You'll enjoy more time due to the low maintenance exterior of this home. A short drive gets you to Emerald Isle beaches, golf courses, Military bases and shopping.
This 16 month new ''craftsman style'' home has many architectural details Including 9', treys and cathedral ceilings. This is first floor living at it's best. Some upgrades we have provided are Kitchen drawer bases, roll-outs and quartz countertops throughout, large screened lanai, 12 x 20 shed, ample storage as well as many others. Enjoy the sunrise from your covered front porch, your meals in the private dining room, and then the ambiance of a gas fireplace in the living room. Above the extra large garage you'll find a great flex room, as well as a private room with an attached 3rd full bath.
Location
State NC
County Carteret
Community White Oak Bluff
Zoning SF
Direction Seller will provide.
Location Details Mainland
Rooms
Other Rooms Storage
Primary Bedroom Level Primary Living Area
Interior
Interior Features Foyer, Master Downstairs, 9Ft+ Ceilings, Tray Ceiling(s), Ceiling Fan(s), Pantry, Walk-In Closet(s)
Heating Electric, Forced Air
Cooling Central Air
Flooring Tile
Window Features DP50 Windows
Appliance Washer, Stove/Oven - Electric, Refrigerator, Ice Maker, Dryer, Dishwasher
Laundry Inside
Exterior
Parking Features Off Street, Paved
Garage Spaces 2.0
Roof Type Composition
Porch Covered, Porch, Screened
Building
Story 2
Entry Level One and One Half
Foundation Slab
Sewer Septic On Site
Water Municipal Water
New Construction No
Others
Tax ID 536704730590000
Acceptable Financing Cash, Conventional, VA Loan
Listing Terms Cash, Conventional, VA Loan
Special Listing Condition None
Read Less Info
Want to know what your home might be worth? Contact us for a FREE valuation!

Our team is ready to help you sell your home for the highest possible price ASAP







