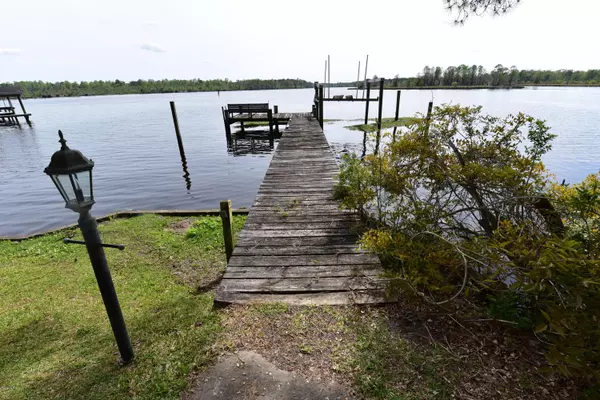$650,000
$725,000
10.3%For more information regarding the value of a property, please contact us for a free consultation.
5 Beds
5 Baths
4,652 SqFt
SOLD DATE : 02/27/2020
Key Details
Sold Price $650,000
Property Type Single Family Home
Sub Type Single Family Residence
Listing Status Sold
Purchase Type For Sale
Square Footage 4,652 sqft
Price per Sqft $139
Subdivision Trent Woods
MLS Listing ID 100059592
Sold Date 02/27/20
Style Wood Frame
Bedrooms 5
Full Baths 3
Half Baths 2
HOA Y/N No
Year Built 1976
Annual Tax Amount $6,042
Lot Size 1.160 Acres
Acres 1.16
Lot Dimensions irregular
Property Sub-Type Single Family Residence
Source North Carolina Regional MLS
Property Description
Gorgeous Trent River views boast from this home with mature landscaping and privacy. Tucked away on over 1 acre, down a private road is a large estate home (4600+ sq ft) w/5 bedrooms, 3 full baths & 2 half baths. Entertaining is a must in this home w/its spacious living room, formal dining room, den, kitchen, sunroom & flex room. Not only is the master bedroom down, but so is a guest room then upstairs is a 3rd bedroom w/full bath then bedrooms 4 & 5 w/a jack and jill bath set up. Tons of storage space w/multiple walk in attics. Low Trent Woods taxes, convenient to New Bern Golf & Country Club, medical offices, shopping and schools. Don't let this one slip by.
Location
State NC
County Craven
Community Trent Woods
Zoning residential
Direction Hwy 17 to River Rd intersection @ Samantha's to enter Trent Woods. At the stop sign take a right on Trent Woods Drive then left on Virginia Lane at the curve. At the end of Virginia Lane, take a left then the house is on your right.
Location Details Mainland
Rooms
Basement Crawl Space, None
Primary Bedroom Level Primary Living Area
Interior
Interior Features Foyer, Master Downstairs, Walk-In Closet(s)
Heating Heat Pump
Cooling Central Air
Flooring Brick, Carpet, Marble, Tile
Fireplaces Type Gas Log
Fireplace Yes
Appliance Stove/Oven - Electric, Dishwasher
Laundry Inside
Exterior
Exterior Feature Irrigation System
Parking Features Paved
Utilities Available Community Water
Amenities Available No Amenities
Waterfront Description Bulkhead
View Water
Roof Type Shingle
Porch Porch
Building
Story 2
Entry Level Two
Sewer Community Sewer
Water Well
Structure Type Irrigation System
New Construction No
Others
Tax ID 8-207-173
Acceptable Financing Cash, Conventional
Listing Terms Cash, Conventional
Special Listing Condition None
Read Less Info
Want to know what your home might be worth? Contact us for a FREE valuation!

Our team is ready to help you sell your home for the highest possible price ASAP








