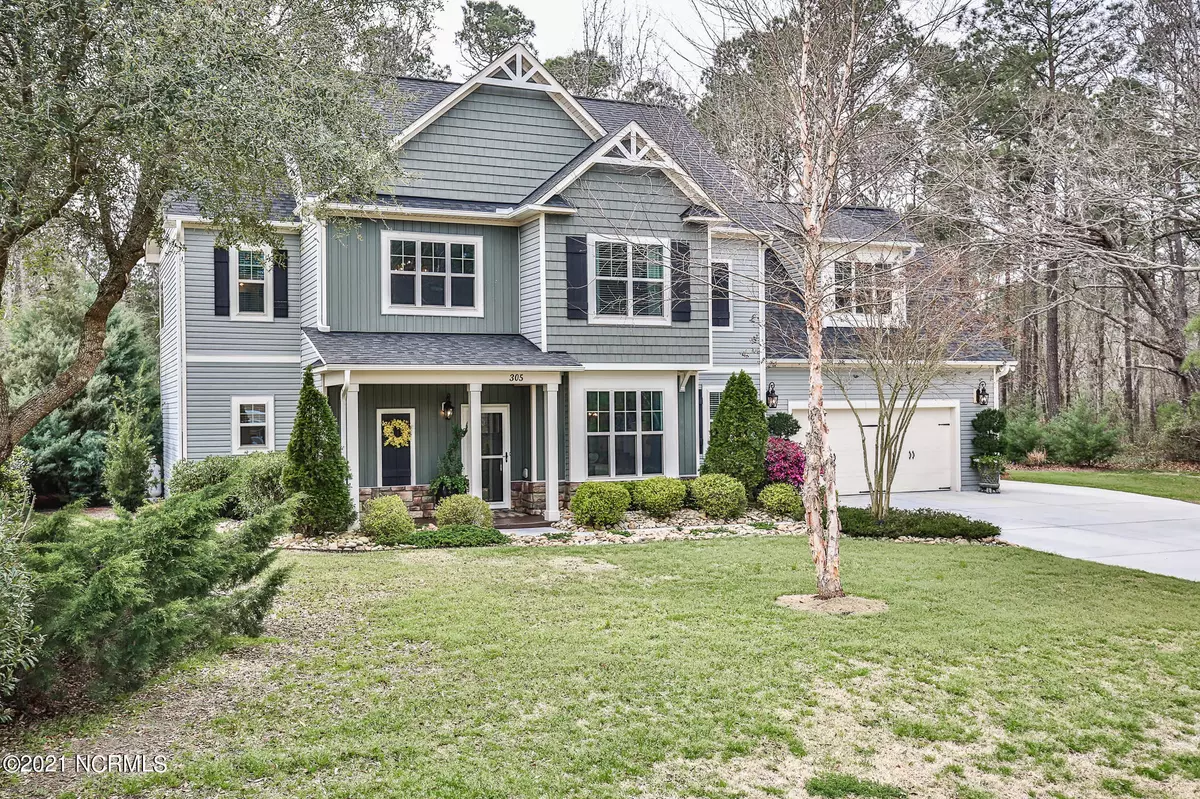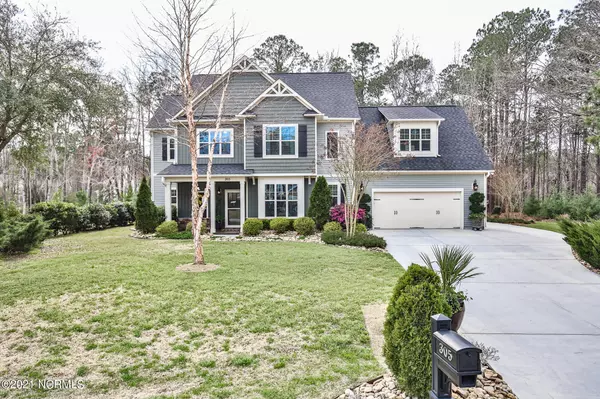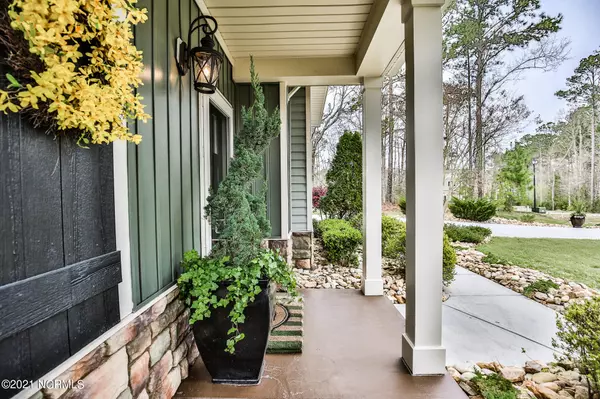$408,000
$385,000
6.0%For more information regarding the value of a property, please contact us for a free consultation.
4 Beds
3 Baths
2,715 SqFt
SOLD DATE : 04/30/2021
Key Details
Sold Price $408,000
Property Type Single Family Home
Sub Type Single Family Residence
Listing Status Sold
Purchase Type For Sale
Square Footage 2,715 sqft
Price per Sqft $150
Subdivision Forest Ridge
MLS Listing ID 100263182
Sold Date 04/30/21
Style Wood Frame
Bedrooms 4
Full Baths 3
HOA Fees $200
HOA Y/N Yes
Originating Board North Carolina Regional MLS
Year Built 2012
Annual Tax Amount $1,898
Lot Size 0.610 Acres
Acres 0.61
Lot Dimensions 45x18x14x216x23x155x265
Property Sub-Type Single Family Residence
Property Description
Better than new construction! Move-in ready with .6 acres of beautiful, mature, well-maintained, LOW MAINTANCE landscaping that offers complete privacy. Interior features include: LVP/LVT throughout entire home, high-end stainless-steel appliances, gas stove, granite countertops, under cabinet lighting, wainscotting, upgraded fixtures throughout, reverse osmosis filtration system, and a HUGE bonus room. Exterior features include: large cul-de-sac lot, premium landscaping, extended driveway that connects to back patio, private screened-in porch, and hookups for a hot tub. Forest Ridge neighborhood offers a secluded dock and boat ramp on Holland Mill Creek as well as boat/RV storage. Call today to schedule your private tour; this beauty won't last long!
Location
State NC
County Onslow
Community Forest Ridge
Zoning RA
Direction From Jacksonville heading towards Swansboro - From Hwy 24, turn left onto Belgrade Swansboro Rd. In 0.9 miles turn right onto Forest Ridge Trail then turn left onto Joans Ridge. Home will be on the left.
Location Details Mainland
Rooms
Primary Bedroom Level Non Primary Living Area
Interior
Interior Features 9Ft+ Ceilings, Pantry, Walk-in Shower, Walk-In Closet(s)
Heating Heat Pump
Cooling Central Air
Flooring LVT/LVP
Fireplaces Type None
Fireplace No
Window Features Blinds
Appliance Stove/Oven - Gas, Refrigerator, Microwave - Built-In, Ice Maker, Disposal, Dishwasher
Laundry Inside
Exterior
Exterior Feature None
Parking Features On Site, Paved
Garage Spaces 2.0
Roof Type Architectural Shingle
Porch Patio, Porch, Screened
Building
Lot Description Cul-de-Sac Lot
Story 2
Entry Level Two
Foundation Slab
Sewer Septic On Site
Structure Type None
New Construction No
Others
Tax ID 073334
Acceptable Financing Cash, Conventional, FHA, VA Loan
Listing Terms Cash, Conventional, FHA, VA Loan
Special Listing Condition None
Read Less Info
Want to know what your home might be worth? Contact us for a FREE valuation!

Our team is ready to help you sell your home for the highest possible price ASAP







