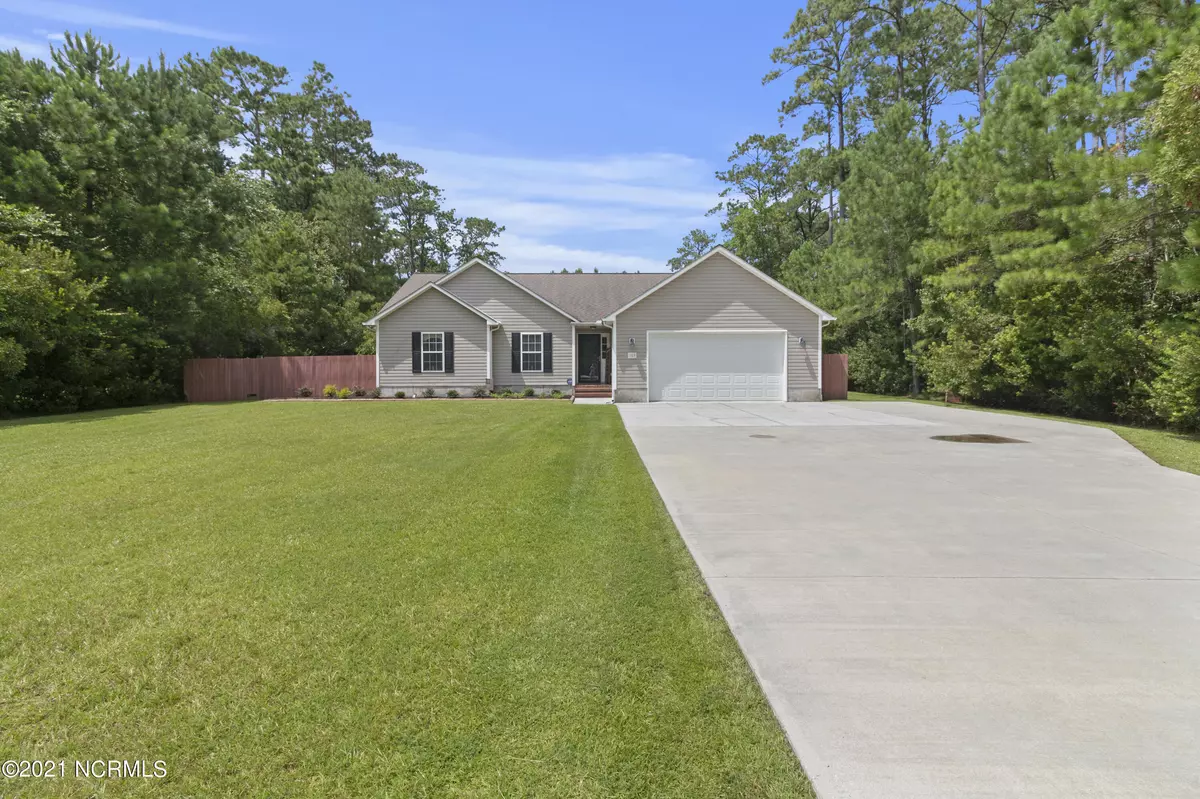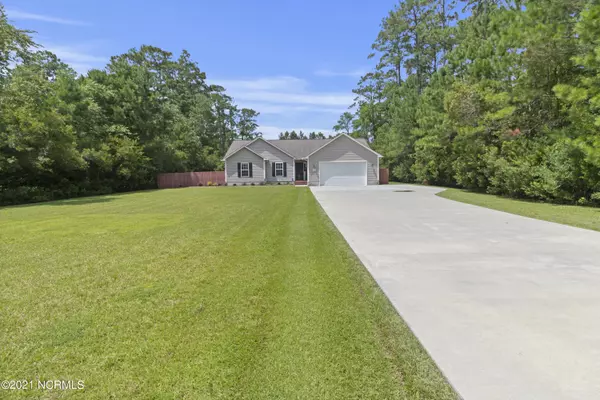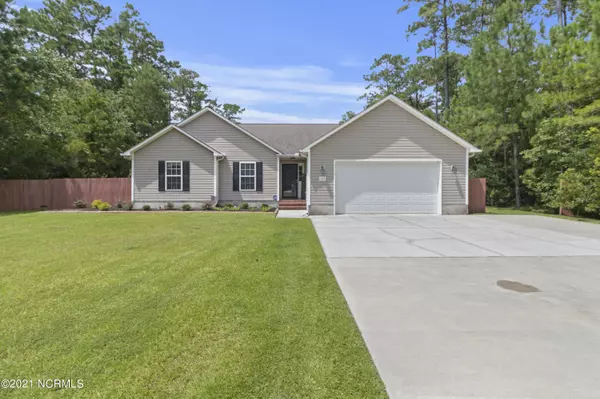$285,000
$271,000
5.2%For more information regarding the value of a property, please contact us for a free consultation.
3 Beds
2 Baths
1,654 SqFt
SOLD DATE : 08/25/2021
Key Details
Sold Price $285,000
Property Type Single Family Home
Sub Type Single Family Residence
Listing Status Sold
Purchase Type For Sale
Square Footage 1,654 sqft
Price per Sqft $172
Subdivision White Oak Landing
MLS Listing ID 100281408
Sold Date 08/25/21
Style Wood Frame
Bedrooms 3
Full Baths 2
HOA Fees $223
HOA Y/N Yes
Originating Board North Carolina Regional MLS
Year Built 2001
Annual Tax Amount $1,217
Lot Size 0.880 Acres
Acres 0.88
Lot Dimensions 110x360x110x350
Property Sub-Type Single Family Residence
Property Description
Coming Soon! Whoah, stop the car and get this show stopper on your list to see. 163 Longwood Dr has features for the entire family. Enter the long driveway that offers plenty of parking for your family and friends. Make your way to the front door where you are greeted with an open living room that offers a gas fire place. How about a breakfast nook for you to enjoy your morning coffee, while enjoying the view of the stunning yard. This home also offers a split floor plan with spacious rooms. Are you someone that likes to entertain? Then you will LOVE the backyard that features a large covered porch, and a spacious backyard that the kids and your furry friends have ever dreamed of. IT JUST KEEPS GETTING BETTER! The backyard also features a large metal shed 39'L x 29'W on a slab that is currently being used as a home gym but could also be used as additional garage space, She Shed, Man Shed, or a boat shed. Community also features water access! This home has so much to offer and will not last long! Book your showing today, showings start 7/23/2021!
Location
State NC
County Onslow
Community White Oak Landing
Zoning R-20
Direction For 15 miles continue on Lejeune Blvd Turn left onto Belgrade Swansboro Rd In 2.2 Miles Turn right onto Curt Holland Rd In .8 Miles Continue Straight onto Thomas Holland Rd In .2 Miles Turn left onto Longwood Dr Arrived at 163 Longwood Dr
Location Details Mainland
Rooms
Other Rooms Storage, Workshop
Primary Bedroom Level Primary Living Area
Interior
Interior Features Workshop, Master Downstairs, Walk-In Closet(s)
Heating Heat Pump
Cooling Central Air
Window Features Blinds
Laundry Hookup - Dryer, Washer Hookup
Exterior
Exterior Feature None
Parking Features Paved
Garage Spaces 2.0
Waterfront Description Water Access Comm
Roof Type Architectural Shingle
Accessibility None
Porch Covered, Deck, Porch
Building
Story 1
Entry Level One
Foundation Slab
Sewer Septic On Site
Water Municipal Water
Structure Type None
New Construction No
Others
Tax ID 1157a-141
Acceptable Financing Cash, Conventional, FHA, USDA Loan, VA Loan
Listing Terms Cash, Conventional, FHA, USDA Loan, VA Loan
Special Listing Condition None
Read Less Info
Want to know what your home might be worth? Contact us for a FREE valuation!

Our team is ready to help you sell your home for the highest possible price ASAP







