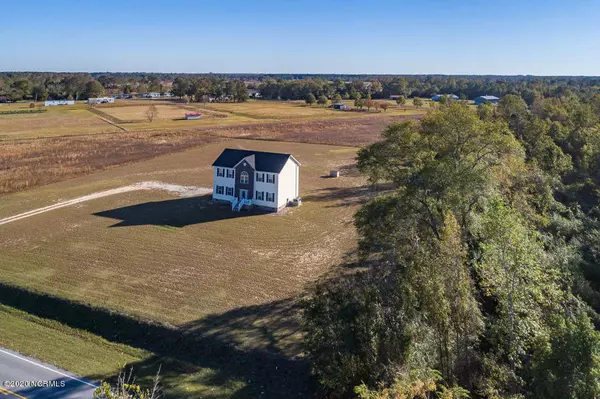$219,750
$225,000
2.3%For more information regarding the value of a property, please contact us for a free consultation.
3 Beds
3 Baths
2,530 SqFt
SOLD DATE : 07/23/2020
Key Details
Sold Price $219,750
Property Type Single Family Home
Sub Type Single Family Residence
Listing Status Sold
Purchase Type For Sale
Square Footage 2,530 sqft
Price per Sqft $86
Subdivision Not In Subdivision
MLS Listing ID 100198231
Sold Date 07/23/20
Style Wood Frame
Bedrooms 3
Full Baths 2
Half Baths 1
HOA Y/N No
Year Built 2017
Annual Tax Amount $1,536
Lot Size 3.520 Acres
Acres 3.52
Lot Dimensions 431x338x507x(214', 65', 81')
Property Sub-Type Single Family Residence
Source North Carolina Regional MLS
Property Description
This is a beautiful home sits on over 3.5 acres. Four beds with 2.5 baths with an open concept floor plan perfect for family and guests. Massive Island with wine rack and additional storage, and bar stools perfect for a quick breakfast. Built in microwave, large pantry. Large master bedroom on First Floor with a grand walk in closet, walk in shower, and jacuzzi. Kitchen feeds into large living area with tons of space for the whole family to relax. Walk up the front steps to the second level and step into an additional huge bonus area perfect for a office, or play area for the kids. Three additional very sizable bedrooms upstairs, all with large closets. Mud room/laundry with a half bath attached. The home sits on a huge lot with a big front and backyard. Running Creek!Storage shed located int the backyard. This home is stunning and ready for a new family!! Schedule your showing today!
Location
State NC
County Pitt
Community Not In Subdivision
Zoning RA
Direction From Stokestown St Johns Rd turn left to NC Highway 118. in .9 miles the home is on the left.
Location Details Mainland
Rooms
Basement Crawl Space, None
Primary Bedroom Level Primary Living Area
Interior
Interior Features Mud Room, Master Downstairs, Ceiling Fan(s), Pantry, Walk-in Shower, Walk-In Closet(s)
Heating Heat Pump
Cooling Central Air
Flooring Carpet, Tile, Wood
Fireplaces Type None
Fireplace No
Window Features Blinds
Appliance Stove/Oven - Electric, Refrigerator, Microwave - Built-In
Laundry Inside
Exterior
Parking Features On Site
Pool None
Amenities Available No Amenities
Roof Type Shingle
Porch Porch
Building
Story 2
Entry Level Two
Sewer Septic On Site
Water Well
New Construction No
Others
Tax ID 84066
Acceptable Financing Cash, Conventional, FHA, USDA Loan, VA Loan
Listing Terms Cash, Conventional, FHA, USDA Loan, VA Loan
Special Listing Condition None
Read Less Info
Want to know what your home might be worth? Contact us for a FREE valuation!

Our team is ready to help you sell your home for the highest possible price ASAP








