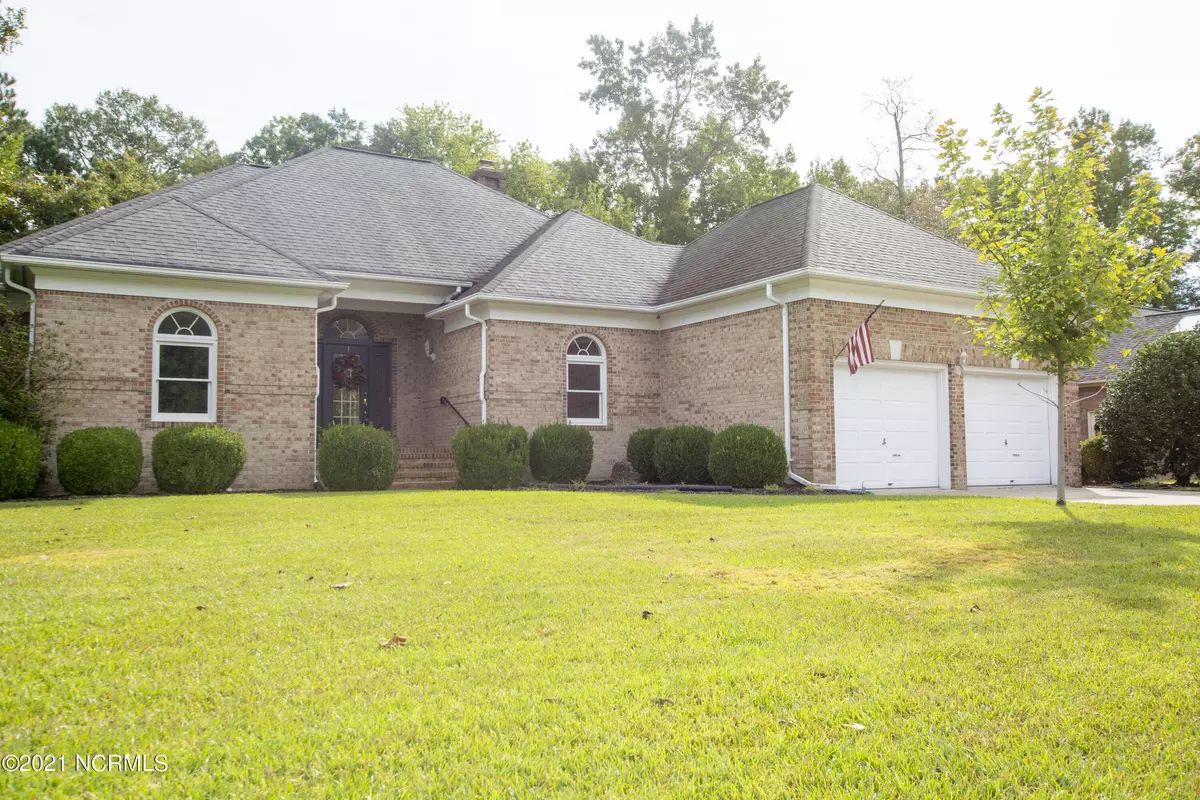$350,000
$350,000
For more information regarding the value of a property, please contact us for a free consultation.
3 Beds
2 Baths
2,302 SqFt
SOLD DATE : 11/18/2021
Key Details
Sold Price $350,000
Property Type Single Family Home
Sub Type Single Family Residence
Listing Status Sold
Purchase Type For Sale
Square Footage 2,302 sqft
Price per Sqft $152
Subdivision Country Club Hills
MLS Listing ID 100296321
Sold Date 11/18/21
Style Wood Frame
Bedrooms 3
Full Baths 2
HOA Y/N No
Year Built 1989
Annual Tax Amount $1,886
Lot Size 0.470 Acres
Acres 0.47
Lot Dimensions irregular
Property Sub-Type Single Family Residence
Source Hive MLS
Property Description
This beautiful brick Trent Woods ranch offers an open floor plan with great windows for plenty of natural light. Home has been freshly painted and is a clean slate, ready for new owners to make it their own. The private and shaded oasis of a backyard makes you never want to leave. Perfect for entertaining family and friends with bonfires and s'mores on a cool night. Large Ensuite Master overlooks the deck and back yard. Two generously sized guest rooms share a Jack 'n Jill Bath. Now is your chance to turn your dream of living in Trent Woods a reality!
Location
State NC
County Craven
Community Country Club Hills
Zoning residential
Direction From US-70E, take the Trent Woods/Pembroke exit, turn right onto Country Club Rd., turn right onto Wedgewood Dr., turn left to stay on Wedgewood Dr., turn right onto Windsor Dr., turn right onto Darby Rd.
Location Details Mainland
Rooms
Other Rooms Storage
Basement Crawl Space
Primary Bedroom Level Primary Living Area
Interior
Interior Features Solid Surface, Whirlpool, Master Downstairs, 9Ft+ Ceilings, Ceiling Fan(s), Pantry, Walk-in Shower, Wet Bar, Walk-In Closet(s)
Heating Heat Pump
Cooling Central Air
Flooring Carpet, Wood
Appliance Washer, Stove/Oven - Electric, Refrigerator, Microwave - Built-In, Dryer, Disposal, Dishwasher, Cooktop - Electric
Laundry Inside
Exterior
Exterior Feature None
Parking Features Off Street, Paved
Garage Spaces 2.0
Utilities Available Natural Gas Connected
Amenities Available No Amenities
Roof Type Architectural Shingle
Porch Covered, Deck, Patio, Porch
Building
Lot Description Dead End
Story 1
Entry Level One
Sewer Municipal Sewer
Water Municipal Water
Structure Type None
New Construction No
Others
Tax ID 8-101-040
Acceptable Financing Cash, Conventional, FHA, VA Loan
Listing Terms Cash, Conventional, FHA, VA Loan
Special Listing Condition None
Read Less Info
Want to know what your home might be worth? Contact us for a FREE valuation!

Our team is ready to help you sell your home for the highest possible price ASAP








